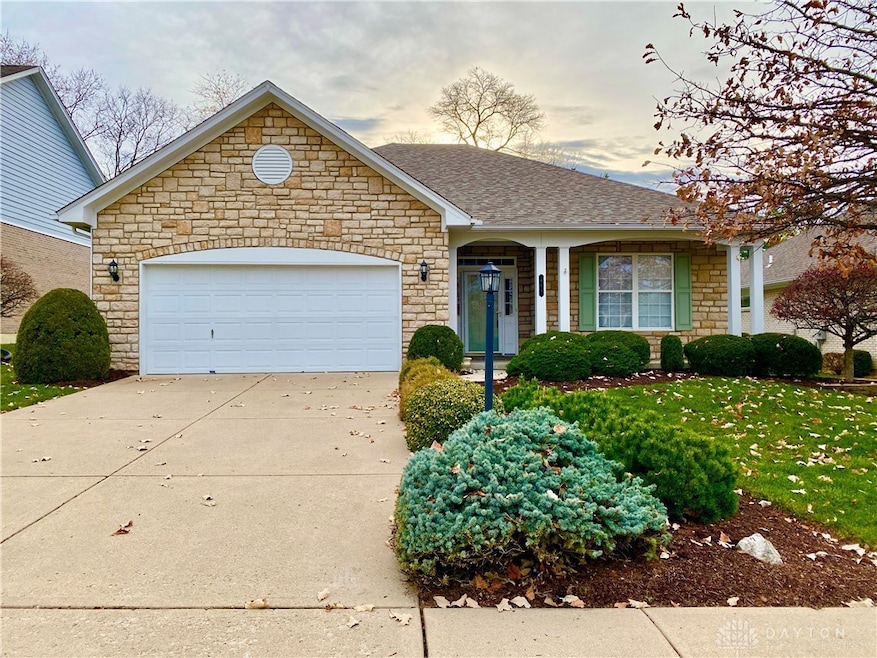669 Carrick Dr Dayton, OH 45458
Estimated payment $2,367/month
Highlights
- Combination Kitchen and Living
- 2 Car Attached Garage
- Patio
- Primary Village South Rated A
- Walk-In Closet
- Bathroom on Main Level
About This Home
Welcome home to this beautifully maintained ranch in the Somerset community, where comfort, simplicity, and low-maintenance living come together seamlessly. The charming stone exterior, manicured landscaping, and welcoming front porch set the stage for a home that has been thoughtfully cared for from the moment you arrive. Inside, large windows flood the space with natural light and create an easy, open flow between the living, dining, and kitchen areas. The kitchen offers ample cabinetry, generous counter space, stainless-steel appliances, and a practical layout ideal for both everyday living and entertaining. A bright flex space with wraparound windows provides the perfect spot for a reading nook, plant room, home office, or hobby retreat. Step outside and enjoy one of the home’s standout features—a lovely patio equipped with a remote-operated retractable awning, allowing you to comfortably enjoy the space in every season. The home’s favorable north/south orientation means you can relax outdoors without the harsh east or west sun, making the patio a true extension of the living space. The surrounding landscaping is beautifully maintained yet easy to care for, offering privacy without the upkeep. Additional peace of mind comes with a Trane furnace and humidifier installed in 2018. The oversized garage is thoughtfully designed with built-in wall cabinets, lockers, and attic access—perfect for storage, organization, or right-sizing with ease. Well cared for, comfortable, and intentionally designed, this home offers the kind of easy-living lifestyle that is increasingly hard to find.
Listing Agent
THE Swick Real Estate Group Brokerage Phone: (937) 619-7447 License #0000365125 Listed on: 11/25/2025
Home Details
Home Type
- Single Family
Year Built
- 2005
Lot Details
- 8,712 Sq Ft Lot
- Lot Dimensions are 60x144x60x148
HOA Fees
- $210 Monthly HOA Fees
Parking
- 2 Car Attached Garage
Home Design
- Brick Exterior Construction
- Slab Foundation
Interior Spaces
- 1,755 Sq Ft Home
- 1-Story Property
- Ceiling Fan
- Decorative Fireplace
- Double Hung Windows
- Combination Kitchen and Living
Kitchen
- Range
- Microwave
- Dishwasher
Bedrooms and Bathrooms
- 2 Bedrooms
- Walk-In Closet
- Bathroom on Main Level
- 2 Full Bathrooms
Outdoor Features
- Patio
Utilities
- Forced Air Heating and Cooling System
- Heating System Uses Natural Gas
- Gas Water Heater
- Water Softener
Community Details
- Association fees include ground maintenance, snow removal, trash
- Comprehensive Property Management Association, Phone Number (937) 435-5545
- Somerset Sec 01 Subdivision
Listing and Financial Details
- Assessor Parcel Number O67-22323-0003
Map
Tax History
| Year | Tax Paid | Tax Assessment Tax Assessment Total Assessment is a certain percentage of the fair market value that is determined by local assessors to be the total taxable value of land and additions on the property. | Land | Improvement |
|---|---|---|---|---|
| 2025 | $5,856 | $96,540 | $21,530 | $75,010 |
| 2024 | $5,423 | $96,540 | $21,530 | $75,010 |
| 2023 | $5,423 | $96,540 | $21,530 | $75,010 |
| 2022 | $5,468 | $78,440 | $17,500 | $60,940 |
| 2021 | $5,482 | $78,440 | $17,500 | $60,940 |
| 2020 | $5,474 | $78,440 | $17,500 | $60,940 |
| 2019 | $5,297 | $69,000 | $17,500 | $51,500 |
| 2018 | $4,735 | $69,000 | $17,500 | $51,500 |
| 2017 | $4,664 | $69,000 | $17,500 | $51,500 |
| 2016 | $4,435 | $62,740 | $17,500 | $45,240 |
| 2015 | $4,365 | $62,740 | $17,500 | $45,240 |
| 2014 | $4,365 | $62,740 | $17,500 | $45,240 |
| 2012 | -- | $61,770 | $17,500 | $44,270 |
Property History
| Date | Event | Price | List to Sale | Price per Sq Ft |
|---|---|---|---|---|
| 01/04/2026 01/04/26 | Price Changed | $325,000 | -7.1% | $185 / Sq Ft |
| 11/25/2025 11/25/25 | For Sale | $350,000 | -- | $199 / Sq Ft |
Purchase History
| Date | Type | Sale Price | Title Company |
|---|---|---|---|
| Fiduciary Deed | -- | None Listed On Document | |
| Warranty Deed | $197,400 | -- | |
| Warranty Deed | $38,400 | -- |
Source: Dayton REALTORS®
MLS Number: 948393
APN: O67-22323-0003
- 600 Byrd Ct
- 575 Carrick Dr
- 332 Kimbary Dr Unit 45
- 475 Legendary Way
- 9920 Sheehan Rd Unit 23
- 343 Kristina Ct Unit 3
- 10126 Kindle Dr
- 391 Roselake Dr
- 9725 Sheehan Rd
- 8870 Orchard Garden Dr
- 0 Yankee St Unit 934084
- 8864 Orchard Garden Dr
- 2044 Amber Wood Ct
- 348 Beck Dr
- 434 Hines Cir
- 10312 Tice St
- 9550 Paragon Rd
- 370 Lighthouse Trail
- 184 Edinburgh Village Dr Unit 13184
- 812 Hidden Branches Dr
- 9798 Sheehan Rd
- 250 Jamestown Cir
- 1435 Redsunset Dr
- 10178 Park Edge Dr
- 132 Mallard Glen Dr Unit 3
- 765 Clareridge Ln
- 1642 Lago Mar
- 108 Old Pond Rd
- 9414 Aspen Brook Ct
- 8576 Timber Park Dr Unit 8576
- 204 Waterford Dr
- 8324 Millwheel Dr
- 2396 Miami Village Dr
- 1500 Finger Lakes
- 9528 Summer Wind Trail
- 1218 Robbins Run Ct
- 8496 Woodgrove Dr
- 1215 Robbins Run Ct
- 8338 Woodgrove Ct
- 74 W Franklin St
Ask me questions while you tour the home.







