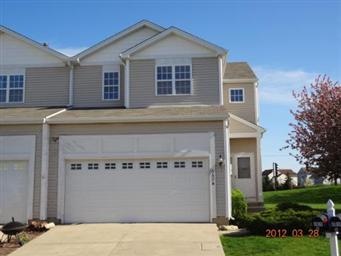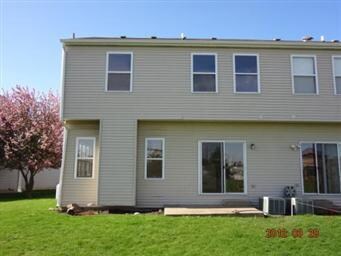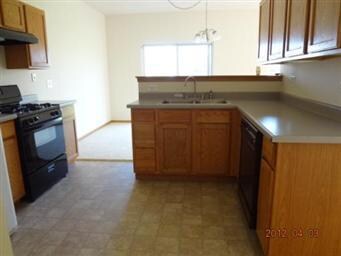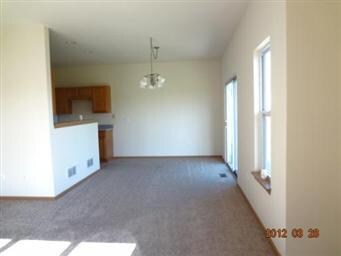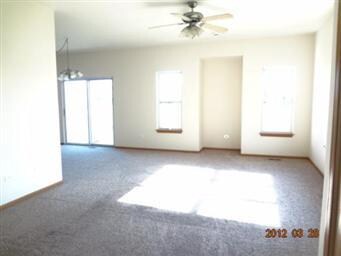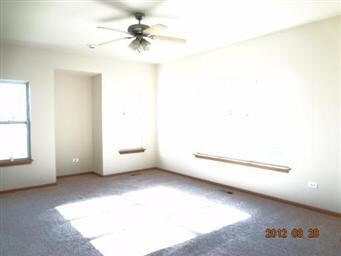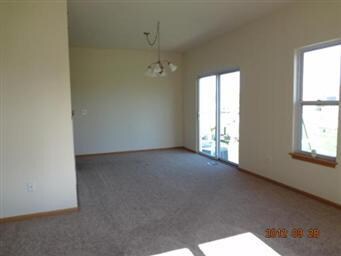
669 Fieldcrest Dr Unit B South Elgin, IL 60177
Estimated Value: $305,214 - $359,000
Highlights
- Attached Garage
- Breakfast Bar
- Forced Air Heating and Cooling System
- South Elgin High School Rated A-
- Entrance Foyer
About This Home
As of June 2012Congrats! You just discovered a gem that really sparkles! 3 BEDROOM 2.5 BATHS AND A FULL BASEMENT Buyers looking for a great location, an excellent neighborhood,This home is loaded w/ upgrades + New Paint & Carpet. its a winner!Being sold in "AS IS" Condition, 100% tax proration, no survey, no disclosures. Property is approved for Homepath Financing
Last Agent to Sell the Property
Kevin Schudel
Buy It Inc License #471002676 Listed on: 04/10/2012
Property Details
Home Type
- Condominium
Est. Annual Taxes
- $5,308
Year Built
- 2003
Lot Details
- 305
HOA Fees
- $75 per month
Parking
- Attached Garage
- Parking Included in Price
Home Design
- Vinyl Siding
Interior Spaces
- Primary Bathroom is a Full Bathroom
- Entrance Foyer
- Unfinished Basement
- Basement Fills Entire Space Under The House
- Breakfast Bar
Utilities
- Forced Air Heating and Cooling System
- Heating System Uses Gas
Community Details
- Pets Allowed
Ownership History
Purchase Details
Purchase Details
Purchase Details
Purchase Details
Home Financials for this Owner
Home Financials are based on the most recent Mortgage that was taken out on this home.Purchase Details
Purchase Details
Home Financials for this Owner
Home Financials are based on the most recent Mortgage that was taken out on this home.Purchase Details
Purchase Details
Home Financials for this Owner
Home Financials are based on the most recent Mortgage that was taken out on this home.Purchase Details
Home Financials for this Owner
Home Financials are based on the most recent Mortgage that was taken out on this home.Similar Homes in the area
Home Values in the Area
Average Home Value in this Area
Purchase History
| Date | Buyer | Sale Price | Title Company |
|---|---|---|---|
| Budkhunthong Kanitta | -- | None Listed On Document | |
| Budkhunthong Narid | -- | None Available | |
| Kae Rudy | -- | None Available | |
| Kae Rudy | $129,000 | None Available | |
| Federal National Mortgage Association | -- | None Available | |
| Weinhold Joseph D | $215,000 | Chicago Title Insurance Co | |
| Colella Vincenzo J | -- | None Available | |
| Colella Vincenzo J | $189,000 | Pntn | |
| Barrett Matthew | $167,000 | Ticor Title Insurance Compan |
Mortgage History
| Date | Status | Borrower | Loan Amount |
|---|---|---|---|
| Previous Owner | Weinhold Joseph D | $207,000 | |
| Previous Owner | Weinhold Joseph D | $215,000 | |
| Previous Owner | Colella Vincenzo J | $179,455 | |
| Previous Owner | Gattis Gail | $150,000 | |
| Previous Owner | Barrett Matthew | $150,200 |
Property History
| Date | Event | Price | Change | Sq Ft Price |
|---|---|---|---|---|
| 06/05/2012 06/05/12 | Sold | $129,000 | -0.7% | $83 / Sq Ft |
| 05/21/2012 05/21/12 | Pending | -- | -- | -- |
| 05/12/2012 05/12/12 | Price Changed | $129,900 | -9.9% | $84 / Sq Ft |
| 04/10/2012 04/10/12 | For Sale | $144,200 | -- | $93 / Sq Ft |
Tax History Compared to Growth
Tax History
| Year | Tax Paid | Tax Assessment Tax Assessment Total Assessment is a certain percentage of the fair market value that is determined by local assessors to be the total taxable value of land and additions on the property. | Land | Improvement |
|---|---|---|---|---|
| 2023 | $5,308 | $79,264 | $15,233 | $64,031 |
| 2022 | $4,868 | $72,275 | $13,890 | $58,385 |
| 2021 | $5,362 | $67,572 | $12,986 | $54,586 |
| 2020 | $5,195 | $64,508 | $12,397 | $52,111 |
| 2019 | $4,996 | $61,448 | $11,809 | $49,639 |
| 2018 | $4,890 | $57,888 | $11,125 | $46,763 |
| 2017 | $4,639 | $54,725 | $10,517 | $44,208 |
| 2016 | $4,407 | $50,770 | $9,757 | $41,013 |
| 2015 | -- | $46,535 | $8,943 | $37,592 |
| 2014 | -- | $45,961 | $8,833 | $37,128 |
| 2013 | -- | $47,173 | $9,066 | $38,107 |
Agents Affiliated with this Home
-

Seller's Agent in 2012
Kevin Schudel
Buy It Inc
(847) 833-2337
18 Total Sales
-
Jee Ramangkoun
J
Buyer's Agent in 2012
Jee Ramangkoun
Executive Realty Group LLC
(847) 809-4768
18 Total Sales
Map
Source: Midwest Real Estate Data (MRED)
MLS Number: MRD08039406
APN: 06-27-304-067
- 675 Fieldcrest Dr Unit 1A
- 15 Brittany Ct
- 716 Fieldcrest Dr Unit B
- 733 Fieldcrest Dr Unit A
- 7 Roxbury Ct
- 621 Fenwick Ln
- 653 Fairview Ln
- 1314 Sandhurst Ln Unit 3
- 283 Sandhurst Ln Unit 2
- 21 Cascade Ct Unit 5
- 588 Renee Dr
- 1780 Mission Hills Dr Unit 1
- 1027 Button Bush St
- 172 Barry Rd
- 1027 Blazing Star St
- 440 Charles Ct
- 1458 Woodland Dr
- 1815 College Green Dr
- 1682 College Green Dr Unit 2
- 1866 Aronomink Cir Unit 4
- 669 Fieldcrest Dr Unit B
- 669 Fieldcrest Dr Unit A
- 665 Fieldcrest Dr Unit B
- 665 Fieldcrest Dr Unit A
- 671 Fieldcrest Dr Unit B
- 671 Fieldcrest Dr Unit A
- 661 Fieldcrest Dr Unit B
- 661 Fieldcrest Dr Unit A
- 675 Fieldcrest Dr Unit A
- 675 Fieldcrest Dr Unit B
- 657 Fieldcrest Dr Unit B
- 657 Fieldcrest Dr Unit A
- 679 Fieldcrest Dr Unit A
- 679 Fieldcrest Dr Unit B
- 11 Brittany Ct
- 681 Fieldcrest Dr Unit C
- 681 Fieldcrest Dr Unit B
- 681 Fieldcrest Dr Unit A
- 653 Fieldcrest Dr Unit B
- 653 Fieldcrest Dr Unit A
