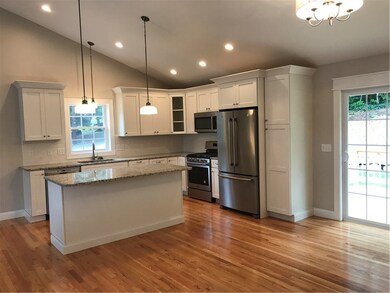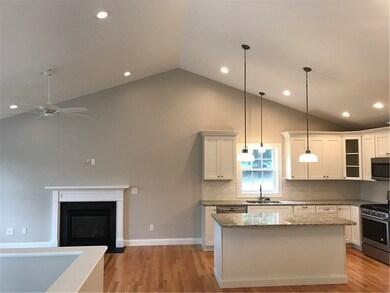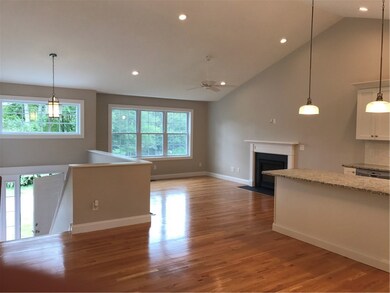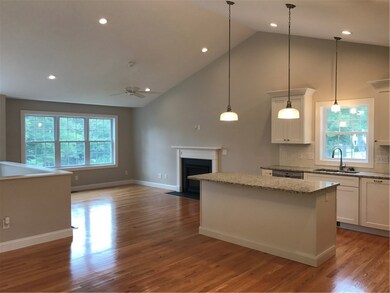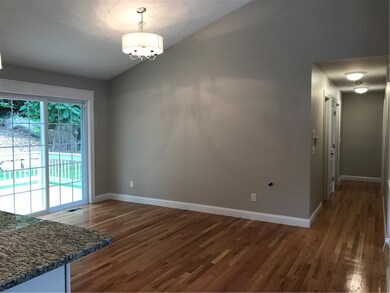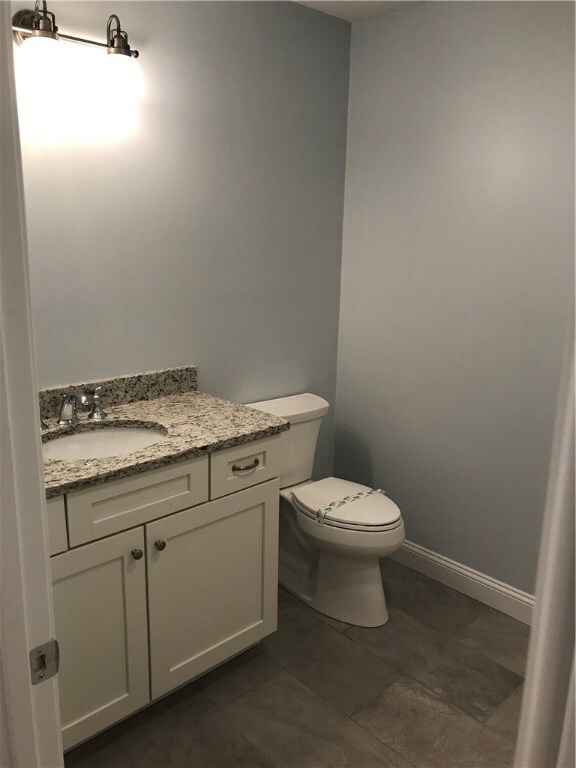
669 Hamilton Allenton Rd North Kingstown, RI 02852
Allenton NeighborhoodEstimated Value: $650,000 - $713,000
Highlights
- Golf Course Community
- Under Construction
- Wood Flooring
- Hamilton Elementary School Rated A
- Raised Ranch Architecture
- Tennis Courts
About This Home
As of April 2018New Construction home conveniently located near Wickford Village, easy access to highways, train and shopping. Home features cathedral ceilings, open kitchen/ living/dinning area, 4 bedrooms, 3 full baths, hardwood flooring and spacious bonus room. Custom kitchen and baths include granite counter tops, stainless appliances, and custom cabs. Property is under construction, expected completion 3/30 Pictures provided are of a similar home that was previously built in a different location, same house plan and interior as listed property
Home Details
Home Type
- Single Family
Est. Annual Taxes
- $6,764
Year Built
- Built in 2017 | Under Construction
Lot Details
- 0.53 Acre Lot
Parking
- 2 Car Attached Garage
Home Design
- Raised Ranch Architecture
- Vinyl Siding
- Concrete Perimeter Foundation
Interior Spaces
- 2-Story Property
- Gas Fireplace
Kitchen
- Oven
- Range
- Microwave
- Dishwasher
Flooring
- Wood
- Carpet
- Ceramic Tile
Bedrooms and Bathrooms
- 4 Bedrooms
- 3 Full Bathrooms
- Bathtub with Shower
Partially Finished Basement
- Walk-Out Basement
- Basement Fills Entire Space Under The House
Utilities
- Forced Air Heating and Cooling System
- Heating System Uses Propane
- 200+ Amp Service
- Gas Water Heater
- Septic Tank
Listing and Financial Details
- Tax Lot 10
- Assessor Parcel Number 669HAMILTONALLENTONRDNKNG
Community Details
Amenities
- Shops
- Public Transportation
Recreation
- Golf Course Community
- Tennis Courts
- Recreation Facilities
Ownership History
Purchase Details
Purchase Details
Home Financials for this Owner
Home Financials are based on the most recent Mortgage that was taken out on this home.Purchase Details
Home Financials for this Owner
Home Financials are based on the most recent Mortgage that was taken out on this home.Similar Homes in the area
Home Values in the Area
Average Home Value in this Area
Purchase History
| Date | Buyer | Sale Price | Title Company |
|---|---|---|---|
| Ricard Christopher S | -- | None Available | |
| Sliwkowski Julia G | -- | -- | |
| Sliwkowski Julia G | $405,000 | -- |
Mortgage History
| Date | Status | Borrower | Loan Amount |
|---|---|---|---|
| Open | Richard Christopher S | $269,000 | |
| Previous Owner | Sliwkowski Julia G | $228,500 | |
| Previous Owner | Sliwkowski Julia G | $203,000 | |
| Previous Owner | Sliwkowski Julia G | $205,000 |
Property History
| Date | Event | Price | Change | Sq Ft Price |
|---|---|---|---|---|
| 04/27/2018 04/27/18 | Sold | $405,000 | +1.5% | $215 / Sq Ft |
| 03/28/2018 03/28/18 | Pending | -- | -- | -- |
| 01/08/2018 01/08/18 | For Sale | $399,000 | -- | $212 / Sq Ft |
Tax History Compared to Growth
Tax History
| Year | Tax Paid | Tax Assessment Tax Assessment Total Assessment is a certain percentage of the fair market value that is determined by local assessors to be the total taxable value of land and additions on the property. | Land | Improvement |
|---|---|---|---|---|
| 2024 | $6,764 | $471,700 | $166,400 | $305,300 |
| 2023 | $6,764 | $471,700 | $166,400 | $305,300 |
| 2022 | $6,632 | $471,700 | $166,400 | $305,300 |
| 2021 | $6,928 | $395,900 | $110,200 | $285,700 |
| 2020 | $6,766 | $395,900 | $110,200 | $285,700 |
| 2019 | $6,766 | $395,900 | $110,200 | $285,700 |
| 2018 | $6,514 | $343,400 | $106,000 | $237,400 |
| 2017 | $394 | $21,200 | $21,200 | $0 |
| 2016 | $383 | $21,200 | $21,200 | $0 |
| 2015 | $409 | $21,200 | $21,200 | $0 |
| 2014 | $401 | $21,200 | $21,200 | $0 |
Agents Affiliated with this Home
-
Marissa Gama

Seller's Agent in 2018
Marissa Gama
Keystone Realty Inc.
(401) 741-8848
79 Total Sales
-
Kelly Schneider

Buyer's Agent in 2018
Kelly Schneider
Mott & Chace Sotheby's Intl.
(401) 258-9849
1 in this area
91 Total Sales
Map
Source: State-Wide MLS
MLS Number: 1180314
APN: NKIN-000071-000010
- 108 Shady Lea Rd
- 17 Jamaica Way
- 183 Annaquatucket Rd
- 285 Pendar Rd
- 40 Haverhill Ave
- 0 Congdon Hill Rd
- 164 Atherton Ave
- 180 Ten Rod Rd
- 520 Boston Neck Rd
- 63 Duck Cove Rd
- 34 Finch Ln
- 331 Congdon Hill Rd
- 221 Earle Dr
- 251 Wickford Ct
- 209 Buena Vista Dr
- 2180 Tower Hill Rd
- 35 Buena Vista Dr
- 44 Newtown Ave
- 125 Summit View Ln
- 210 Explorer Dr
- 669 Hamilton Allenton Rd
- 679 Hamilton Allenton Rd
- 689 Hamilton Allenton Rd
- 689 Hamilton Allenton Rd
- 708 Hamilton Allenton Rd
- 722 Hamilton Allenton Rd
- 727 Hamilton Allenton Rd
- 736 Hamilton Allenton Rd
- 595 Hamilton Allenton Rd
- 751 Hamilton Allenton Rd
- 686 Hamilton Allenton Rd
- 1206 Tower Hill Rd
- 1175 Tower Hill Rd
- 1212 Tower Hill Rd
- 1212 Tower Hill Rd Unit 2
- 1159 Tower Hill Rd
- 1167 Tower Hill Rd
- 1141 Tower Hill Rd
- 1191 Tower Hill Rd
- 1127 Tower Hill Rd

