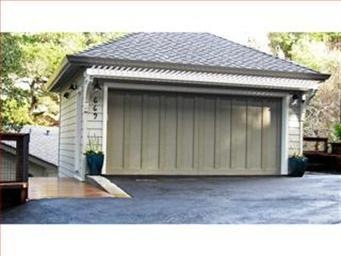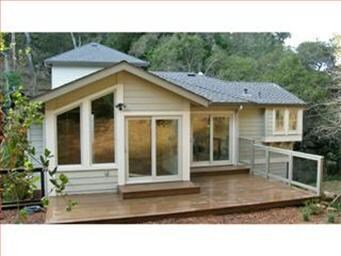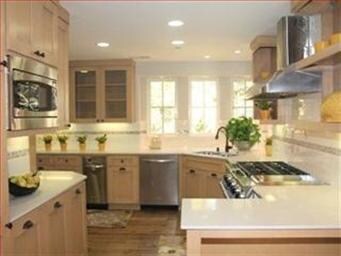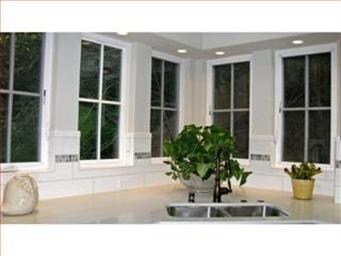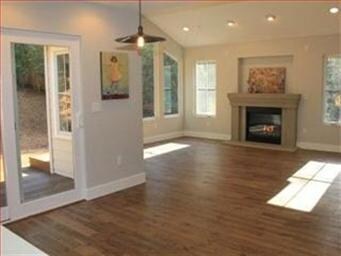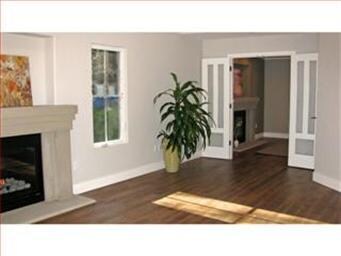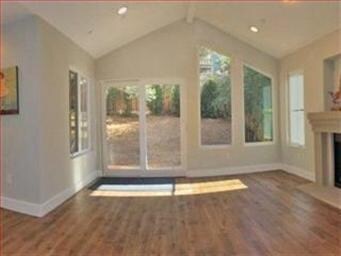
669 Sylvan Way Emerald Hills, CA 94062
Highlights
- Primary Bedroom Suite
- Deck
- Vaulted Ceiling
- Woodside High School Rated A
- Family Room with Fireplace
- Wood Flooring
About This Home
As of December 2019Brand New! Sophisticated Country Chic. Designer details. Open floor plan with great living areas that flow onto decks & to beautiful sunny rear garden. Fantastic gourmet kitchen with 48" Professional Series gas double oven range. Large formal dining room with window seat. Elegant Master suite. Huge storage area under garage. Oaks & landscaped for low maintenance .Energy efficient/70 green points.
Last Agent to Sell the Property
Marguerite Casey, Realtor License #00555359 Listed on: 01/05/2012
Last Buyer's Agent
Tony Gabb
RE/MAX Gold Redwood Shores. License #00931565

Home Details
Home Type
- Single Family
Est. Annual Taxes
- $27,041
Year Built
- Built in 2012
Lot Details
- Lot Sloped Down
- Sprinklers on Timer
- Drought Tolerant Landscaping
- Zoning described as RH0S
Parking
- 2 Car Detached Garage
- Garage Door Opener
- Guest Parking
Home Design
- Pillar, Post or Pier Foundation
- Ceiling Insulation
- Composition Roof
- Concrete Perimeter Foundation
Interior Spaces
- 2,000 Sq Ft Home
- 2-Story Property
- Vaulted Ceiling
- Gas Log Fireplace
- Double Pane Windows
- Family Room with Fireplace
- Living Room with Fireplace
- Formal Dining Room
- Fire Sprinkler System
- Gas Dryer Hookup
Kitchen
- Breakfast Area or Nook
- Oven or Range
- Microwave
- Dishwasher
- ENERGY STAR Qualified Appliances
- Trash Compactor
Flooring
- Wood
- Tile
Bedrooms and Bathrooms
- 3 Bedrooms
- Primary Bedroom Suite
- Low Flow Toliet
- Hydromassage or Jetted Bathtub
- Bathtub with Shower
- Walk-in Shower
Utilities
- Forced Air Zoned Heating and Cooling System
- 220 Volts
- Tankless Water Heater
- Sewer Within 50 Feet
Additional Features
- Energy-Efficient Insulation
- Deck
Listing and Financial Details
- Assessor Parcel Number 068-012-050
Ownership History
Purchase Details
Home Financials for this Owner
Home Financials are based on the most recent Mortgage that was taken out on this home.Purchase Details
Home Financials for this Owner
Home Financials are based on the most recent Mortgage that was taken out on this home.Purchase Details
Home Financials for this Owner
Home Financials are based on the most recent Mortgage that was taken out on this home.Purchase Details
Similar Homes in the area
Home Values in the Area
Average Home Value in this Area
Purchase History
| Date | Type | Sale Price | Title Company |
|---|---|---|---|
| Grant Deed | $2,125,000 | Lawyers Title Company | |
| Grant Deed | $2,050,000 | Lawyers Title Co | |
| Grant Deed | $1,250,000 | First American Title Company | |
| Interfamily Deed Transfer | -- | -- |
Mortgage History
| Date | Status | Loan Amount | Loan Type |
|---|---|---|---|
| Open | $224,000 | New Conventional | |
| Open | $1,700,000 | New Conventional | |
| Previous Owner | $1,408,000 | New Conventional | |
| Previous Owner | $236,095 | Credit Line Revolving | |
| Previous Owner | $1,435,000 | Adjustable Rate Mortgage/ARM | |
| Previous Owner | $50,000 | Unknown | |
| Previous Owner | $1,000,000 | Seller Take Back |
Property History
| Date | Event | Price | Change | Sq Ft Price |
|---|---|---|---|---|
| 12/11/2019 12/11/19 | Sold | $2,125,000 | +1.2% | $1,054 / Sq Ft |
| 11/20/2019 11/20/19 | Pending | -- | -- | -- |
| 11/15/2019 11/15/19 | For Sale | $2,100,000 | +2.4% | $1,042 / Sq Ft |
| 06/21/2018 06/21/18 | Sold | $2,050,000 | +2.5% | $1,017 / Sq Ft |
| 05/30/2018 05/30/18 | Pending | -- | -- | -- |
| 04/21/2018 04/21/18 | For Sale | $2,000,000 | +60.0% | $992 / Sq Ft |
| 03/23/2012 03/23/12 | Sold | $1,250,000 | -2.0% | $625 / Sq Ft |
| 01/29/2012 01/29/12 | Pending | -- | -- | -- |
| 01/05/2012 01/05/12 | For Sale | $1,275,000 | -- | $638 / Sq Ft |
Tax History Compared to Growth
Tax History
| Year | Tax Paid | Tax Assessment Tax Assessment Total Assessment is a certain percentage of the fair market value that is determined by local assessors to be the total taxable value of land and additions on the property. | Land | Improvement |
|---|---|---|---|---|
| 2025 | $27,041 | $2,323,993 | $1,312,373 | $1,011,620 |
| 2023 | $27,041 | $2,233,752 | $1,261,413 | $972,339 |
| 2022 | $25,345 | $2,189,954 | $1,236,680 | $953,274 |
| 2021 | $25,039 | $2,147,015 | $1,212,432 | $934,583 |
| 2020 | $24,724 | $2,125,000 | $1,200,000 | $925,000 |
| 2019 | $24,571 | $2,091,000 | $1,224,000 | $867,000 |
| 2018 | $16,633 | $1,379,882 | $689,941 | $689,941 |
| 2017 | $16,333 | $1,352,826 | $676,413 | $676,413 |
| 2016 | $15,828 | $1,326,300 | $663,150 | $663,150 |
| 2015 | $15,233 | $1,306,378 | $653,189 | $653,189 |
| 2014 | $14,919 | $1,280,788 | $640,394 | $640,394 |
Agents Affiliated with this Home
-
J
Seller's Agent in 2019
Joseph Bentley
Compass
-

Buyer's Agent in 2019
Carlos Aguilar
Atlistings Inc
(650) 823-6906
3 Total Sales
-
T
Seller's Agent in 2018
Tony Gabb
RE/MAX
-
M
Seller's Agent in 2012
Marguerite Casey
Marguerite Casey, Realtor
(650) 369-1876
-

Buyer's Agent in 2012
Dustin Rosa
Premiere Real Estate
(760) 696-0696
12 Total Sales
Map
Source: MLSListings
MLS Number: ML81200487
APN: 068-012-050
- 0 Sylvan Way Unit ML81963346
- 535 Lake Blvd
- 3554 Oak Knoll Dr
- 514 Live Oak Ln
- 3 Northview Way
- 436 Summit Dr
- 440 Lakeview Way
- 602 Vista Dr
- 777 Bayview Way
- 3920 Lakemead Way
- 303 Lakeview Way
- 3803 Hamilton Way
- 522 Summit Dr
- 3964 Jefferson Ave
- 560 California Way
- 0 California Way
- 115 Wika Ranch Ct
- 711 W California Way
- 2085 Edgewood Rd
- 2123 Edgewood Rd
