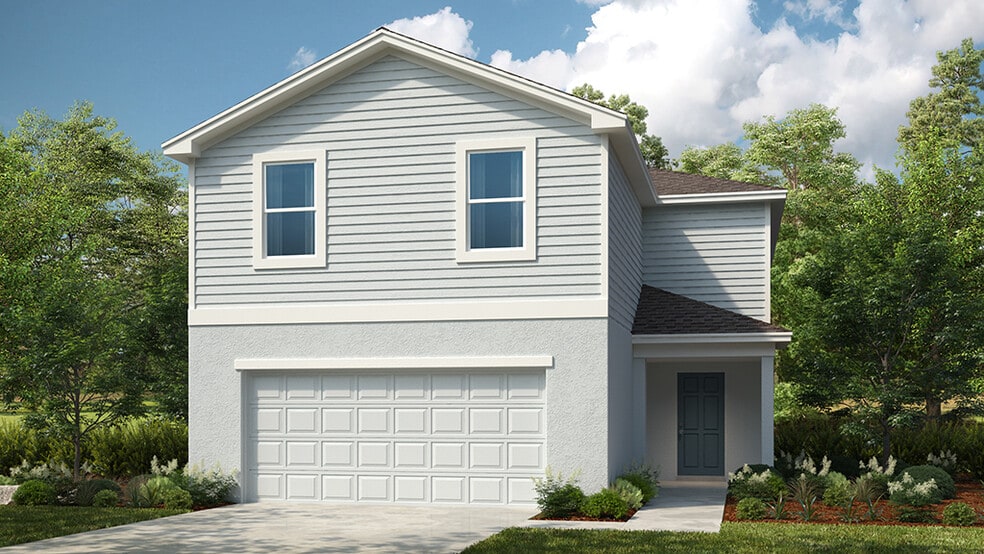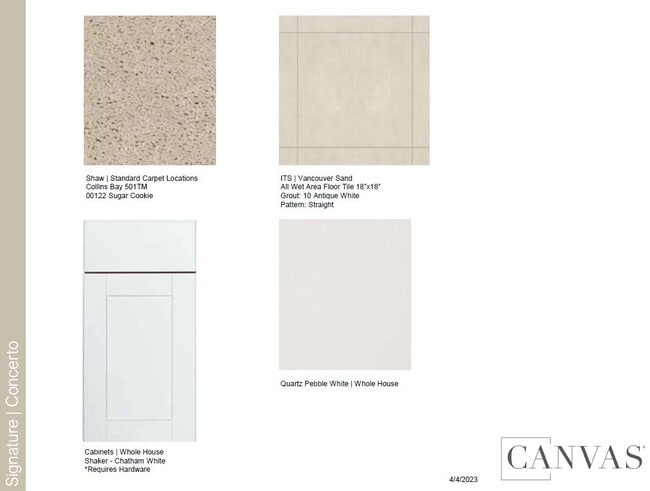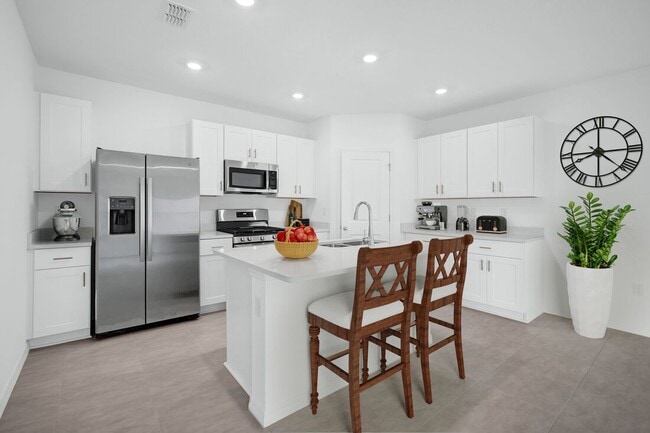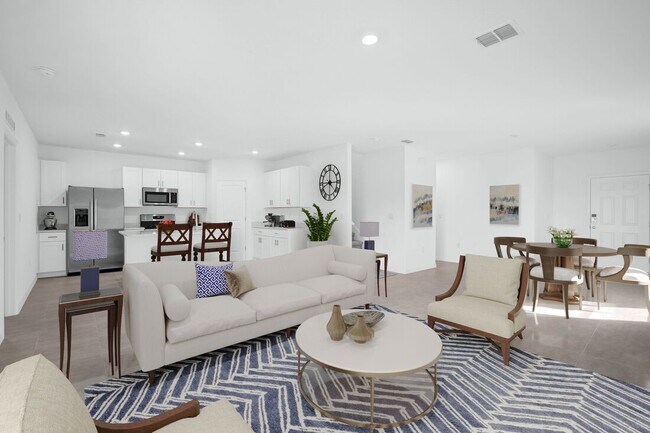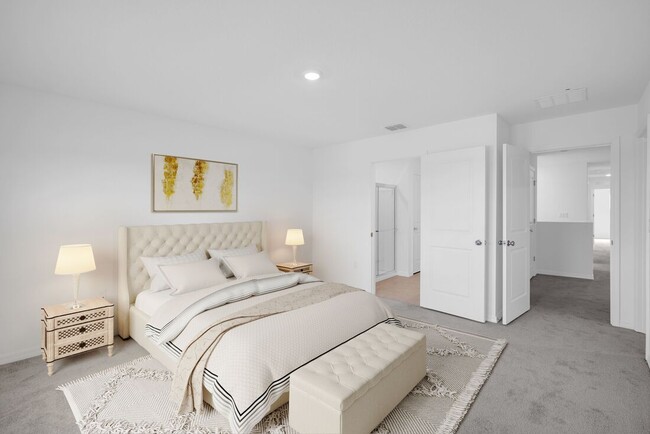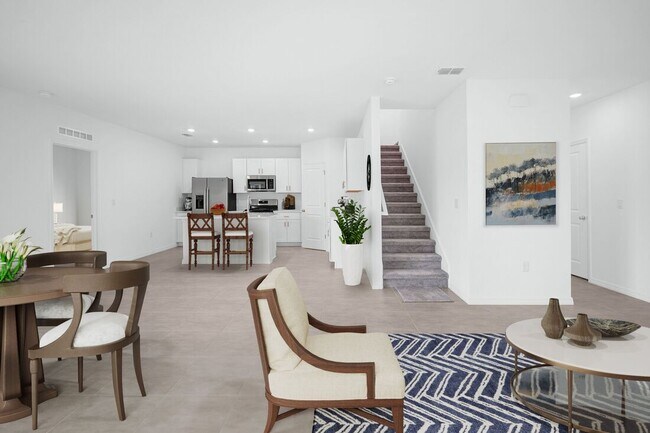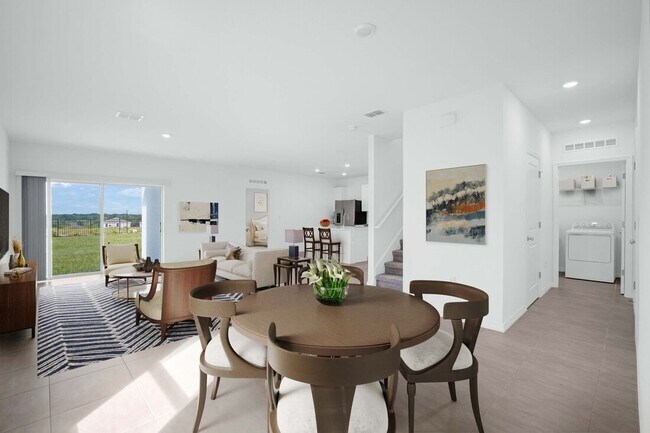
669 Teviot Rd Haines City, FL 33844
Marion CreekEstimated payment $2,470/month
Highlights
- Community Cabanas
- Pond in Community
- Children's Playroom
- New Construction
- Loft
- Community Garden
About This Home
Welcome to the Sherwood at 669 Teviot Road in Marion Creek. This thoughtfully designed new home offers an open-concept layout that feels bright and welcoming. From the foyer, the dining area flows seamlessly into the great room and kitchen, where a center island creates the perfect spot for casual meals or conversation. A secondary bedroom with its own private en-suite is tucked away at the back of the home, offering comfort and privacy. Upstairs, a spacious loft anchors three secondary bedrooms and a shared bath, while the primary suite becomes your personal retreat with dual vanity sinks, a walk-in shower, and a generous walk-in closet. Discover Marion Creek, a boutique-style community in Haines City, Florida. Here, you’ll enjoy the charm of a growing small town with a unique connection to nature. The sought-after Bridge-Prep Academy of Osceola charter school is nearby, and just outside your doorstep, you’ll find resort-inspired amenities like a sparkling pool, cabanas, a tot lot, and lush gardens. Marion Creek is where convenience meets tranquility, an ideal place to call home. Additional Highlights Include: Refrigerator, washer and dryer, extended flooring package, and whole house blinds. Photos are for representative purposes only. MLS#O6356269
Builder Incentives
Limited-time reduced rate available now in the Orlando area when using Taylor Morrison Home Funding, Inc.
Sales Office
| Monday |
9:00 AM - 5:00 PM
|
| Tuesday |
9:00 AM - 5:00 PM
|
| Wednesday |
1:00 PM - 5:00 PM
|
| Thursday |
9:00 AM - 5:00 PM
|
| Friday |
9:00 AM - 5:00 PM
|
| Saturday |
9:00 AM - 5:00 PM
|
| Sunday |
12:00 PM - 5:00 PM
|
Home Details
Home Type
- Single Family
HOA Fees
- $87 Monthly HOA Fees
Parking
- 2 Car Garage
- Front Facing Garage
Home Design
- New Construction
Interior Spaces
- 2-Story Property
- Dining Room
- Loft
Bedrooms and Bathrooms
- 5 Bedrooms
Community Details
Overview
- Pond in Community
- Greenbelt
- Near Conservation Area
Amenities
- Community Garden
- Children's Playroom
Recreation
- Community Cabanas
- Community Pool
- Tot Lot
- Trails
Map
Other Move In Ready Homes in Marion Creek
About the Builder
- 534 Wayland Dr
- 221 Acorn Rd
- 249 Acorn Rd
- Marion Creek
- 5645 E Johnson Ave
- 520 Silver Palm Dr
- 495 Silver Palm Dr
- 1309 Tupelo Trail
- Cypress Park Estates
- Cypress Park Estates
- Cypress Park Estates
- Laurel Glen
- 553 Sea Turtle Ln
- 906 Silver Palm Dr
- 1542 Wax Myrtle Way
- 910 Princess Sabal Point
- 938 Princess Sabal Point
- 958 Princess Sabal Point
- 943 Princess Sabal Point
- 55 Cattle Trail Dr
