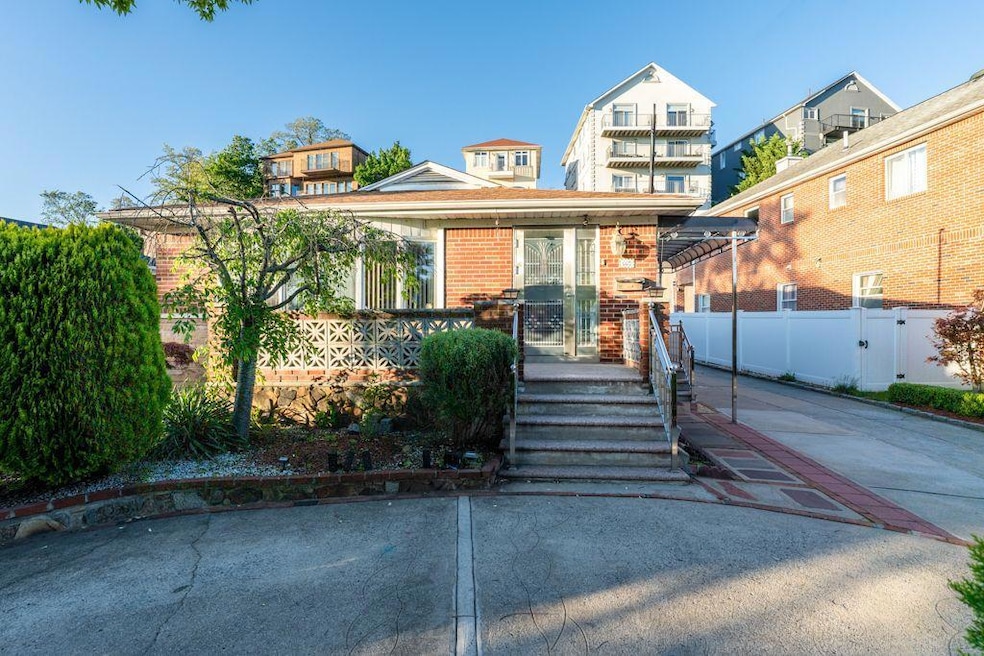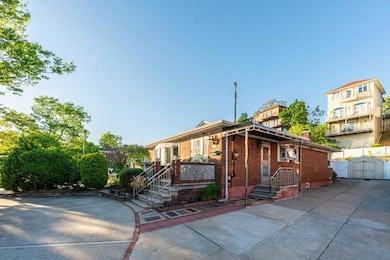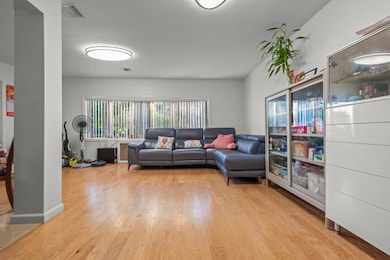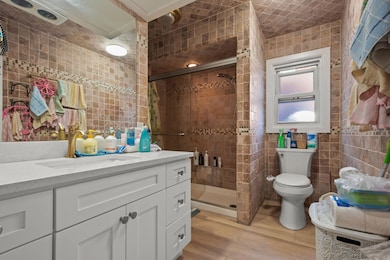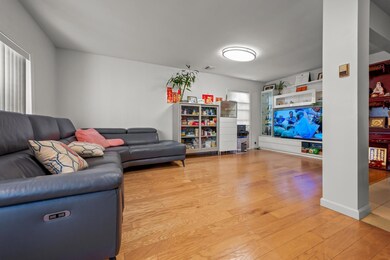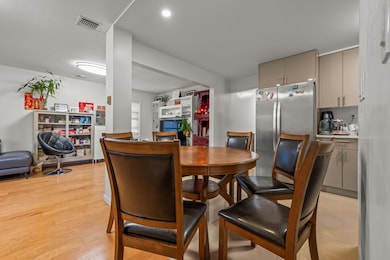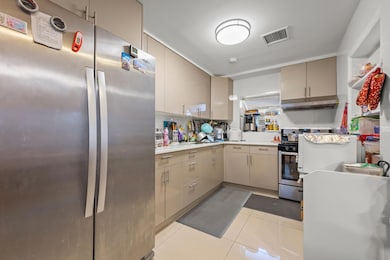
669 W Fingerboard Rd Staten Island, NY 10305
Grasmere NeighborhoodEstimated payment $6,778/month
Highlights
- Very Popular Property
- P.S. 39 The Francis J. Murphy Jr. School Rated A-
- Private Pool
About This Home
Location, Location, Location! – 669 Fingerboard Road, Staten IslandWelcome to this expansive and beautifully updated single-family home that offers the perfect blend of comfort, style, and resort-style living. Complete with a private in-ground pool, this property is an entertainer’s dream and a peaceful retreat all in one. Elegant Entry Grand circular driveway provides a graceful entrance and great curb appeal.4 spacious bedrooms filled with natural light.2.5 updated bathrooms, including a luxurious marble spa-like retreat with a frameless glass shower and freestanding soaking tub. Modern kitchen equipped with stainless steel appliances, granite countertops, and custom cabinetry – perfect for daily living and entertaining . Large finished basement with separate entrance, ideal for a media room, guest suite, or home office. Your own backyard in-ground pool – perfect for summer fun, relaxation, and hosting gatherings.Outdoor Living !Expansive backyard with space for dining, lounging, and play. 1-car garage &Driveway fits up to 5 cars. Don’t miss this rare opportunity to own a beautiful home that blends urban convenience with resort-style relaxation. Schedule your private tour today and experience it for yourself!
Home Details
Home Type
- Single Family
Est. Annual Taxes
- $7,454
Year Built
- Built in 1965
Parking
- 3 Car Garage
Home Design
- Brick Exterior Construction
Bedrooms and Bathrooms
- 4 Bedrooms
Schools
- Ps 39 Francis J Murphy Jr Elementary School
- Is 49 Berta A Dreyfus Middle School
- Curtis High School
Utilities
- Cooling System Mounted To A Wall/Window
- Heating System Uses Natural Gas
Additional Features
- Basement Fills Entire Space Under The House
- Private Pool
Map
Home Values in the Area
Average Home Value in this Area
Tax History
| Year | Tax Paid | Tax Assessment Tax Assessment Total Assessment is a certain percentage of the fair market value that is determined by local assessors to be the total taxable value of land and additions on the property. | Land | Improvement |
|---|---|---|---|---|
| 2024 | $7,427 | $41,040 | $16,003 | $25,037 |
| 2023 | $7,454 | $36,701 | $14,238 | $22,463 |
| 2022 | $6,912 | $40,680 | $17,760 | $22,920 |
| 2021 | $6,874 | $41,640 | $17,760 | $23,880 |
| 2020 | $8,966 | $46,020 | $17,760 | $28,260 |
| 2019 | $5,904 | $40,140 | $17,760 | $22,380 |
| 2018 | $5,937 | $30,584 | $12,350 | $18,234 |
| 2017 | $5,582 | $28,853 | $12,253 | $16,600 |
| 2016 | $5,132 | $27,220 | $13,940 | $13,280 |
| 2015 | -- | $25,680 | $14,820 | $10,860 |
| 2014 | -- | $27,464 | $15,489 | $11,975 |
Property History
| Date | Event | Price | Change | Sq Ft Price |
|---|---|---|---|---|
| 05/26/2025 05/26/25 | For Sale | $1,100,000 | +59.9% | -- |
| 06/04/2020 06/04/20 | Sold | $688,000 | -17.9% | $612 / Sq Ft |
| 01/30/2020 01/30/20 | Pending | -- | -- | -- |
| 10/24/2019 10/24/19 | For Sale | $838,000 | -- | $745 / Sq Ft |
Purchase History
| Date | Type | Sale Price | Title Company |
|---|---|---|---|
| Bargain Sale Deed | $688,000 | Cornerstone Land Abstract | |
| Interfamily Deed Transfer | -- | None Available | |
| Interfamily Deed Transfer | -- | The Judicial Title Ins Agenc | |
| Interfamily Deed Transfer | -- | Fidelity Natl Title Ins Co |
Mortgage History
| Date | Status | Loan Amount | Loan Type |
|---|---|---|---|
| Open | $332,686 | New Conventional | |
| Closed | $27,790 | New Conventional | |
| Closed | $412,800 | New Conventional |
Similar Homes in the area
Source: OneKey® MLS
MLS Number: 864808
APN: 03040-0192
- 82 Piedmont Ave
- 707 Hylan Blvd
- 708 Hylan Blvd
- 3 Windermere Rd
- 30 Beverly Rd
- 987 Hylan Blvd
- 979 Hylan Blvd
- 282 Grasmere Dr Unit 131
- 8 Piedmont Ave
- 25 Legion Place
- 2 Bionia Ave
- 230 Grasmere Dr
- 66 Normalee Rd
- 49 Legion Place
- 90 Dogwood Ln
- 25 Hickory Ave
- 29 Hickory Ave
- 46 Delphine Terrace
- 42 Narrows Rd S Unit 1
- 42 Narrows Rd S Unit 277
