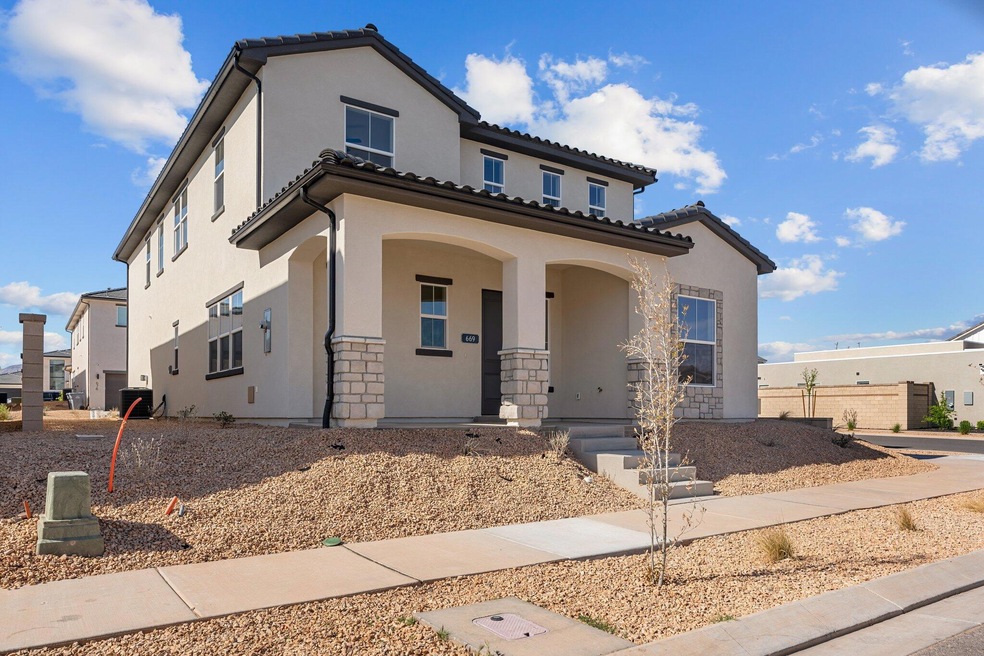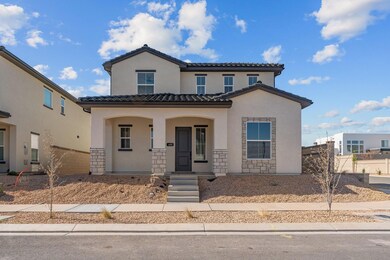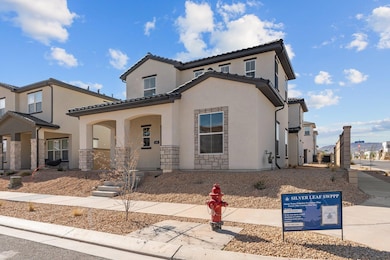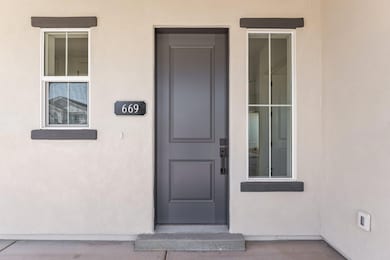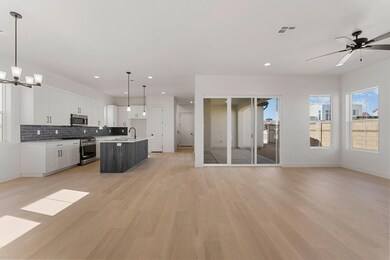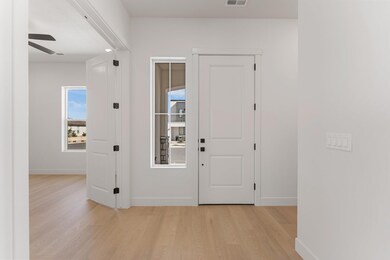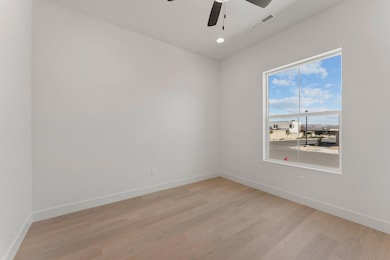
669 W Juniper Hill Dr St. George, UT 84790
Estimated payment $3,859/month
Highlights
- Vaulted Ceiling
- Fenced Community Pool
- Double Pane Windows
- Desert Hills Middle School Rated A-
- Attached Garage
- Walk-In Closet
About This Home
READY MOVE IN TODAY! This Holmes Homes MARINA plan is carefully placed on one of our best corner lots featuring upstairs red rock views and an extra tall privacy fence. Our design team has carefully selected premium finishes as shown. With tankless water heater, 10 foot ceilings, premium tiled bathrooms and beautiful kitchen cabinets and backsplash selections the home is ready to move in TODAY. Ask about our special lending incentive and warranty programs. Come by our model or call today for a showing.
Home Details
Home Type
- Single Family
Est. Annual Taxes
- $1,065
Year Built
- Built in 2025
Lot Details
- 5,663 Sq Ft Lot
HOA Fees
- $150 Monthly HOA Fees
Parking
- Attached Garage
Home Design
- Slab Foundation
- Tile Roof
- Stucco Exterior
Interior Spaces
- 2,498 Sq Ft Home
- 2-Story Property
- Vaulted Ceiling
- Ceiling Fan
- Double Pane Windows
Kitchen
- Free-Standing Range
- Microwave
- Dishwasher
- Disposal
Bedrooms and Bathrooms
- 3 Bedrooms
- Primary bedroom located on second floor
- Walk-In Closet
- 3 Bathrooms
Schools
- Desert Canyons Elementary School
- Desert Hills Middle School
- Desert Hills High School
Utilities
- No Cooling
- Central Air
- Heating System Uses Natural Gas
Listing and Financial Details
- Home warranty included in the sale of the property
- Assessor Parcel Number SG-SAH-1-143
Community Details
Overview
- Sage Haven Subdivision
Recreation
- Fenced Community Pool
- Community Spa
Map
Home Values in the Area
Average Home Value in this Area
Tax History
| Year | Tax Paid | Tax Assessment Tax Assessment Total Assessment is a certain percentage of the fair market value that is determined by local assessors to be the total taxable value of land and additions on the property. | Land | Improvement |
|---|---|---|---|---|
| 2023 | $954 | $142,500 | $142,500 | -- |
| 2022 | $0 | $0 | $0 | $0 |
Property History
| Date | Event | Price | Change | Sq Ft Price |
|---|---|---|---|---|
| 06/02/2025 06/02/25 | Pending | -- | -- | -- |
| 05/19/2025 05/19/25 | For Sale | $649,900 | -- | $260 / Sq Ft |
Mortgage History
| Date | Status | Loan Amount | Loan Type |
|---|---|---|---|
| Closed | $492,000 | Construction | |
| Closed | $7,000,000 | New Conventional |
About the Listing Agent

Andrew has been in real estate and property management since 2018. He currently owns 3 rental properties and is heavily involved in the residential development of Desert Color's premier master planned community Desert Color. He previously left a budding career as a school psychologist to focus on his passion in the field of real estate. AJ prides himself on punctuality, responsiveness and hard work in ensuring you get top dollar for your home.
Andrew's Other Listings
Source: Washington County Board of REALTORS®
MLS Number: 25-261463
APN: SG-SAH-1-143
- 636 Juniper Hill Dr
- 652 Emerald Point Dr Unit 131
- 652 Emerald Point Dr
- 651 Owen Dr
- 6032 S Silver Birch Ln
- 6127 Pebble Glen Ln
- 5801 S Garnet Dr Unit 5302
- 5801 S Garnet Dr Unit 2-301
- 6126 S Kelly Ln
- 745 Spring Lily Dr
- 6051 Silver Birch Ln Unit 5-301
- 6051 Silver Birch Ln Unit 5-201
- 6051 Silver Birch Ln Unit 5-203
- 6051 Silver Birch Ln Unit 5-304
- 6051 Silver Birch Ln Unit 5-302
- 6051 Silver Birch Ln Unit 5-204
- 6051 Silver Birch Ln Unit 5-202
- 6051 Silver Birch Ln Unit 5-102
- 6051 Silver Birch Ln Unit 4-202
- 6134 S Kelly Ln
