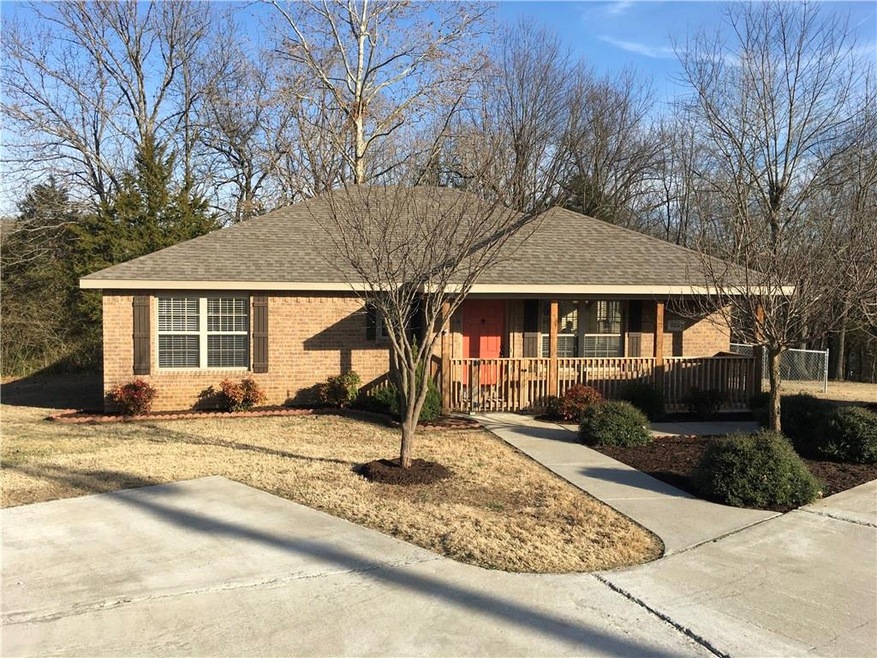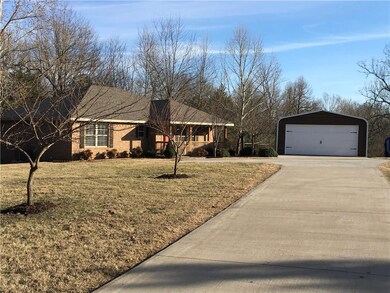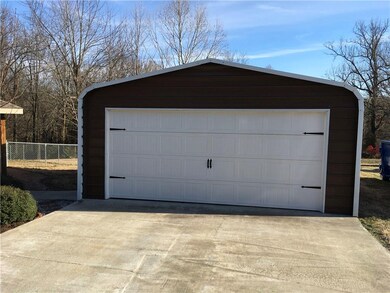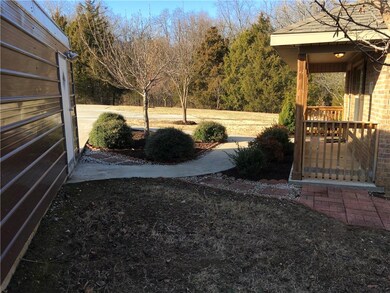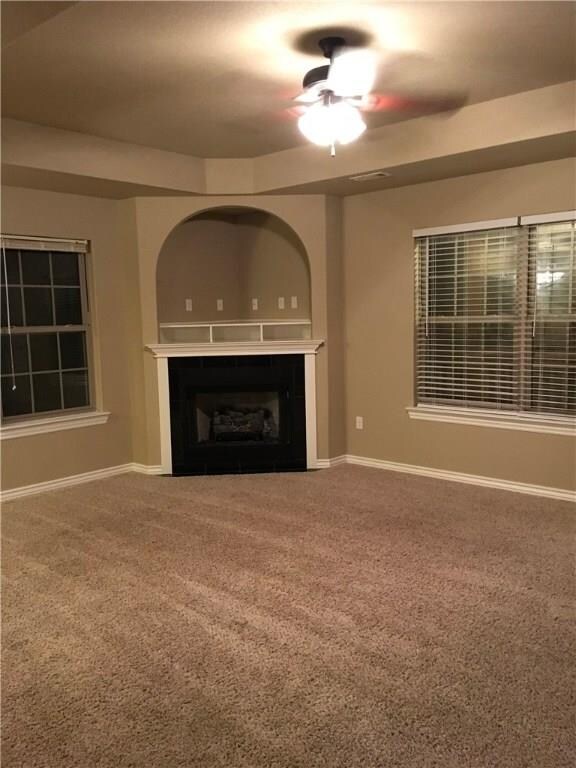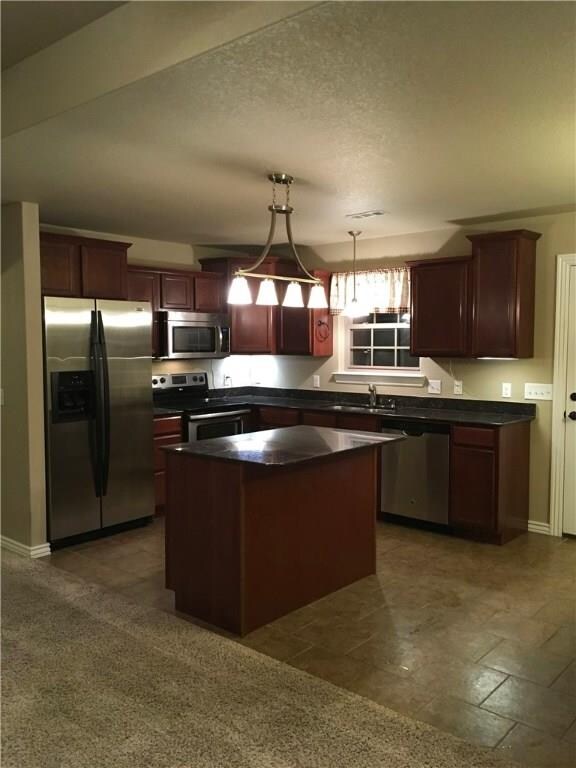
669 W Sharp Rd Fayetteville, AR 72703
Goshen NeighborhoodEstimated Value: $279,000 - $360,000
Highlights
- 2 Acre Lot
- Attic
- Covered patio or porch
- Vandergriff Elementary School Rated A-
- Granite Countertops
- 2 Car Detached Garage
About This Home
As of March 2017Adorable home located just 15 minutes from the mission and crossover intersection,sitting on 2 acres. Area for garden and already established thorn less blackberries. 20 x 26 detached garage/shop with electric and lights. Covered front and back porch. Full brick. Granite countertops with undermount sink in kitchen and stainless steel appliances, matching side by side refrigerator to convey,Marble countertops and sinks in bathrooms, Separate laundry room with space for a second refrigerator or deep freeze.
Home Details
Home Type
- Single Family
Est. Annual Taxes
- $1,491
Year Built
- Built in 2010
Lot Details
- 2 Acre Lot
- Property fronts a county road
- Back Yard Fenced
- Chain Link Fence
- Cleared Lot
Home Design
- Slab Foundation
- Shingle Roof
- Architectural Shingle Roof
Interior Spaces
- 1,218 Sq Ft Home
- 1-Story Property
- Gas Log Fireplace
- Blinds
- Fire and Smoke Detector
- Washer and Dryer Hookup
- Attic
Kitchen
- Eat-In Kitchen
- Self-Cleaning Oven
- Microwave
- Plumbed For Ice Maker
- Dishwasher
- Granite Countertops
- Disposal
Flooring
- Carpet
- Ceramic Tile
Bedrooms and Bathrooms
- 2 Bedrooms
- Walk-In Closet
- 2 Full Bathrooms
Parking
- 2 Car Detached Garage
- Garage Door Opener
Outdoor Features
- Covered patio or porch
- Outbuilding
Utilities
- Central Heating and Cooling System
- Electric Water Heater
- Septic Tank
- Phone Available
- Cable TV Available
Community Details
- Goshen Outlots Subdivision
Ownership History
Purchase Details
Home Financials for this Owner
Home Financials are based on the most recent Mortgage that was taken out on this home.Purchase Details
Purchase Details
Similar Homes in Fayetteville, AR
Home Values in the Area
Average Home Value in this Area
Purchase History
| Date | Buyer | Sale Price | Title Company |
|---|---|---|---|
| Wintercorn Elizabeth | $149,900 | Lenders Title Co | |
| Tactical Llc | $20,000 | Lenders Title Company | |
| Sullivan Brandon | $50,000 | Lenders Title Company |
Mortgage History
| Date | Status | Borrower | Loan Amount |
|---|---|---|---|
| Open | Wintercorn Elizabeth | $144,700 | |
| Closed | Wintercorn Elizabeth | $147,184 | |
| Previous Owner | Sullivan Brandon W | $71,041 |
Property History
| Date | Event | Price | Change | Sq Ft Price |
|---|---|---|---|---|
| 03/10/2017 03/10/17 | Sold | $149,900 | 0.0% | $123 / Sq Ft |
| 02/08/2017 02/08/17 | Pending | -- | -- | -- |
| 02/03/2017 02/03/17 | For Sale | $149,900 | -- | $123 / Sq Ft |
Tax History Compared to Growth
Tax History
| Year | Tax Paid | Tax Assessment Tax Assessment Total Assessment is a certain percentage of the fair market value that is determined by local assessors to be the total taxable value of land and additions on the property. | Land | Improvement |
|---|---|---|---|---|
| 2024 | $1,393 | $51,700 | $21,000 | $30,700 |
| 2023 | $1,414 | $51,700 | $21,000 | $30,700 |
| 2022 | $1,451 | $33,960 | $13,500 | $20,460 |
| 2021 | $1,375 | $33,960 | $13,500 | $20,460 |
| 2020 | $1,289 | $33,960 | $13,500 | $20,460 |
| 2019 | $1,213 | $27,610 | $7,000 | $20,610 |
| 2018 | $1,238 | $27,610 | $7,000 | $20,610 |
| 2017 | $1,159 | $27,610 | $7,000 | $20,610 |
| 2016 | $1,574 | $27,610 | $7,000 | $20,610 |
| 2015 | $1,491 | $27,610 | $7,000 | $20,610 |
| 2014 | $1,535 | $28,460 | $7,000 | $21,460 |
Agents Affiliated with this Home
-
Rhonda Sullivan
R
Seller's Agent in 2017
Rhonda Sullivan
Lazenby Real Estate
(479) 366-4427
7 Total Sales
-
Juan Perez
J
Buyer's Agent in 2017
Juan Perez
Berkshire Hathaway HomeServices Solutions Real Est
(479) 200-3850
71 Total Sales
Map
Source: Northwest Arkansas Board of REALTORS®
MLS Number: 1037465
APN: 770-17424-001
- Lot 61 Blue Springs Rd
- 1012 River Hollow Rd
- 19763 Pug Gayer Rd
- 19763 Pug Gayer Rd
- 17724 Beav O Rama Rd
- 19849 Pug Gayer Rd
- 17724 Beav-O-rama Wc 545 Rd
- 983 Noah St
- 987 Noah St
- 999 Noah St
- 20053 Pug Gayer Rd
- 991 Noah St
- 1410 River Point Rd
- 708 E Bowen Blvd Unit Lot 2
- 708 E Bowen Blvd Unit Lot 1
- 708 E Bowen Blvd Unit Lot 3
- 708 E Bowen Blvd Unit Lot 4
- 708 E Bowen Blvd Unit Lot 5
- 708 E Bowen Blvd Unit Lot 6
- 708 E Bowen Blvd Unit Lot 7
- 669 W Sharp Rd
- 701 W Sharp Rd
- 701 W Sharp Rd
- 623 W Sharp Rd
- 491 W Sharp Rd
- 736 W Sharp Dr
- 735 W Sharp Rd
- 18950 Blue Springs Rd
- 1248 Blue Springs Rd
- 0 Beav-O-rama Unit 1019724
- 0 Beav-O-rama Unit 1019721
- 0 Blue Springs Rd Unit 546660
- 0 Blue Springs Rd Unit 721366
- 0 Blue Springs Rd Unit 1228056
- 17849 Blue Springs Rd
- 17914 Blue Springs Rd
- Lot #12 River Hollow
- Lot #10 River Hollow
- Lot #8 River Hollow
