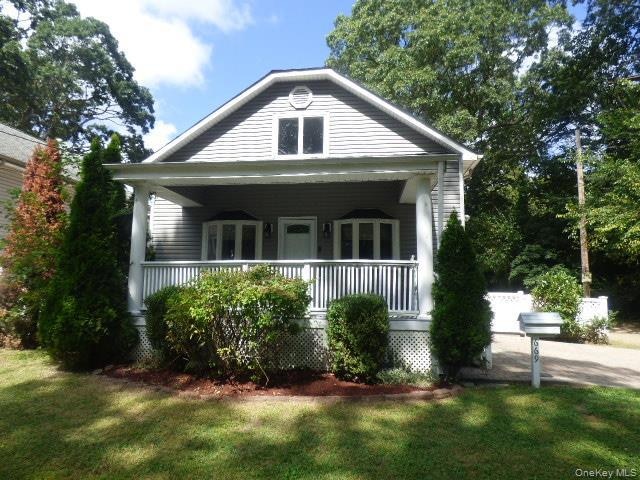669 Wadleigh Ave West Hempstead, NY 11552
West Hempstead NeighborhoodEstimated payment $4,476/month
Highlights
- Very Popular Property
- Cape Cod Architecture
- Main Floor Bedroom
- Chestnut Street School Rated A-
- Wood Flooring
- Terrace
About This Home
New and updated items thoughout this move in condition Cape Style home. Some of the new items include, bathrooms, windows, stainless steel refrigerator, dishwasher, range and over the range microwave. New Wash and dryer, new carpeting on the second floor. Entire home has been freshly painted. Refinshed hard wood floors on the first floor. Some of the updated items include, kitchen, siding and roof. Second floor bedroom has bathroom and leads to terrace overlooking your rear yard. Rear yard has large area with pavers. Rear Yard is fully fenced. Huge front proch is perfect for relaxing in the beautiful evenings.
This home is located on a dead end street with wooded area across the street and give you great privacy. Hempstead town Lake State park is just two minutes away. Suouthern State Parkway is also just a minute away and makes for easy access where every you need to travel.
Listing Agent
RE/MAX City Square Brokerage Phone: 516-731-2700 License #30HI0764159 Listed on: 09/05/2025

Home Details
Home Type
- Single Family
Est. Annual Taxes
- $9,355
Year Built
- Built in 1923
Lot Details
- 4,100 Sq Ft Lot
Home Design
- Cape Cod Architecture
- Frame Construction
- Vinyl Siding
Interior Spaces
- 1,350 Sq Ft Home
- Partially Finished Basement
- Walk-Out Basement
Kitchen
- Microwave
- Dishwasher
- Stainless Steel Appliances
Flooring
- Wood
- Carpet
Bedrooms and Bathrooms
- 3 Bedrooms
- Main Floor Bedroom
- 2 Full Bathrooms
Laundry
- Dryer
- Washer
Outdoor Features
- Patio
- Terrace
- Porch
Schools
- Cornwell Avenue Elementary School
- West Hempstead Secondary Middle School
- West Hempstead Secondary High School
Utilities
- No Cooling
- Heating System Uses Steam
- Heating System Uses Oil
Listing and Financial Details
- Assessor Parcel Number 2089-35-427-00-0048-0
Map
Home Values in the Area
Average Home Value in this Area
Tax History
| Year | Tax Paid | Tax Assessment Tax Assessment Total Assessment is a certain percentage of the fair market value that is determined by local assessors to be the total taxable value of land and additions on the property. | Land | Improvement |
|---|---|---|---|---|
| 2025 | $2,892 | $340 | $183 | $157 |
| 2024 | $2,892 | $340 | $183 | $157 |
| 2023 | $9,580 | $340 | $183 | $157 |
| 2022 | $9,580 | $340 | $183 | $157 |
| 2021 | $13,629 | $325 | $175 | $150 |
| 2020 | $10,683 | $625 | $472 | $153 |
| 2019 | $11,242 | $625 | $472 | $153 |
| 2018 | $10,595 | $625 | $0 | $0 |
| 2017 | $6,583 | $625 | $472 | $153 |
| 2016 | $9,593 | $625 | $472 | $153 |
| 2015 | $2,800 | $625 | $472 | $153 |
| 2014 | $2,800 | $625 | $472 | $153 |
| 2013 | $2,623 | $625 | $472 | $153 |
Property History
| Date | Event | Price | Change | Sq Ft Price |
|---|---|---|---|---|
| 09/05/2025 09/05/25 | For Sale | $699,900 | +52.2% | $518 / Sq Ft |
| 06/18/2025 06/18/25 | Sold | $460,000 | -7.8% | $542 / Sq Ft |
| 04/25/2025 04/25/25 | Pending | -- | -- | -- |
| 03/21/2025 03/21/25 | Price Changed | $499,000 | -9.1% | $588 / Sq Ft |
| 02/19/2025 02/19/25 | For Sale | $549,000 | -- | $647 / Sq Ft |
Purchase History
| Date | Type | Sale Price | Title Company |
|---|---|---|---|
| Bargain Sale Deed | $460,000 | Ktg Abstract Corp | |
| Referees Deed | $543,000 | Advantage Title | |
| Referees Deed | $543,000 | Advantage Title | |
| Deed | $315,000 | -- | |
| Deed | $315,000 | -- | |
| Interfamily Deed Transfer | $234,000 | -- | |
| Interfamily Deed Transfer | $234,000 | -- |
Mortgage History
| Date | Status | Loan Amount | Loan Type |
|---|---|---|---|
| Previous Owner | $490,971 | Construction |
Source: OneKey® MLS
MLS Number: 909611
APN: 2089-35-427-00-0048-0
- 130 Hempstead Ave
- 120 Linden Ave
- 26 Stratford Rd
- 40 S Cherry Valley Ave
- 1121 Central Ave
- 284 Semton Blvd Unit Lower level
- 492A Cornell Ave
- 233 Grand Ave
- 330 Baldwin Rd Unit 2
- 82 Harriman Ave Unit Walk-in-Level
- 25 Hillside Ave Unit 2
- 25 Hillside Ave Unit 1
- 62 Scarcliffe Dr
- 23 Bedell St
- 152 Charles St Unit Floor 1
- 80 N Centre Ave
- 180 Hilton Ave
- 648 7th St S Unit Upper
- 207 Wellington Rd S
- 61 James St






