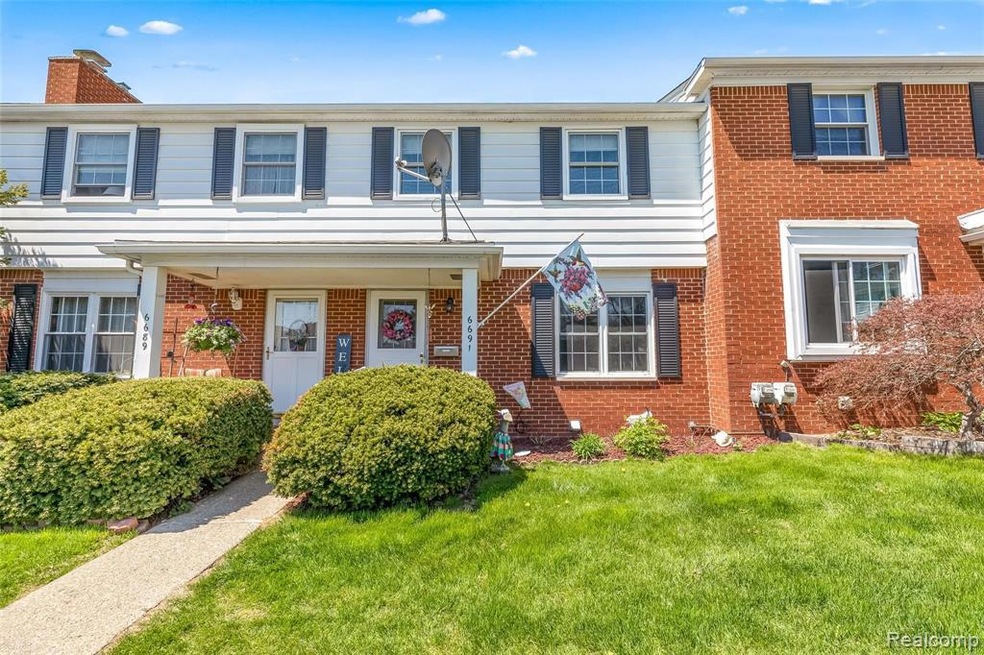
$170,000
- 2 Beds
- 3 Baths
- 1,268 Sq Ft
- 6689 Andersonville Rd
- Unit 29
- Clarkston, MI
RARE LAKEFRONT CONDO COMMUNITY OFFERING BOATING, KAYAKING AND FISHING TO WATER ENTHUSIASTS AS WELL AS A WATERSCAPE VIEW. THE CHAIN OF LAKES PROVIDES ENDLESS WATER FUN OPPOTUNITIES. THIS END UNIT HAS 2 NICE SIZE BEDROOMS, LIVING ROOM WITH A BRICK-GAS FIREPLACE, 1 FULL BATH AND 2 HALF BATHS. THE 3 SEASON ROOM OFF THE DINING ROOM GIVES YOU LOTS OF NATURAL LIGHT AND A SHOT VIEW OF THE LAKE. THE
Mark Lamphier Mark Lamphier Realty Inc
