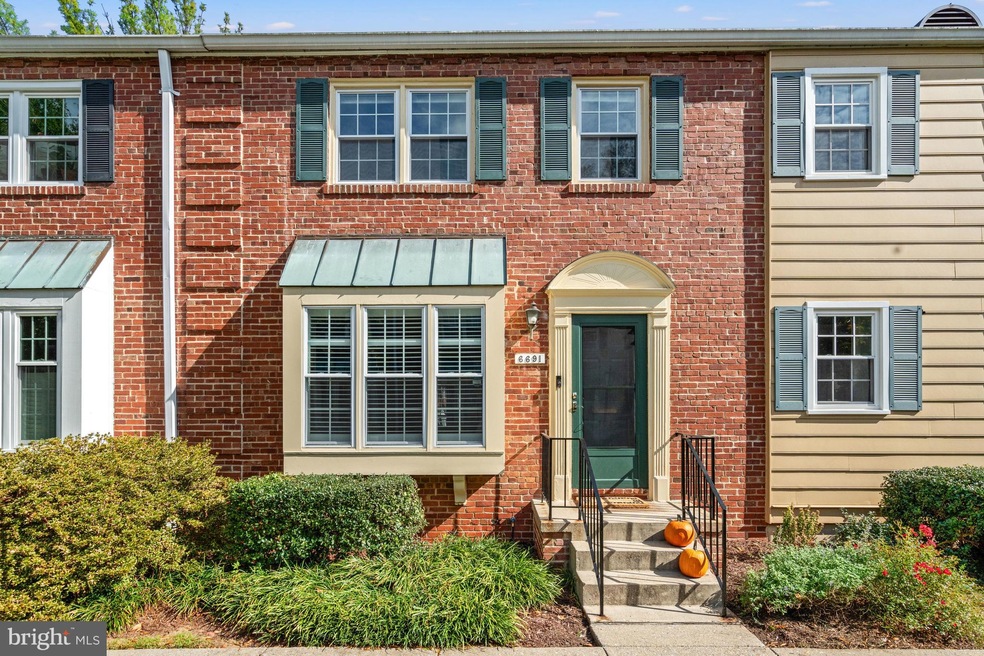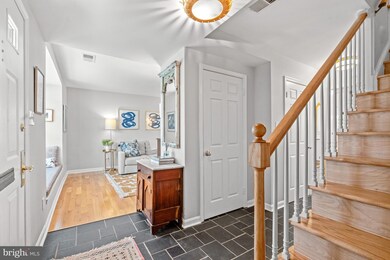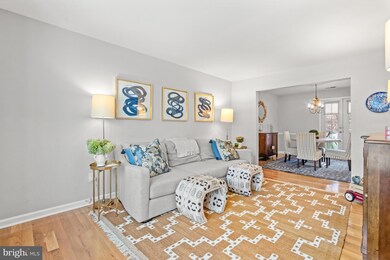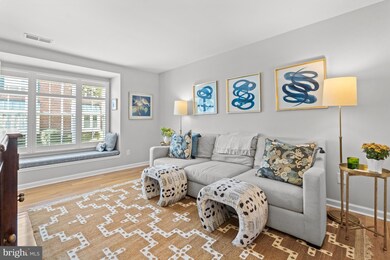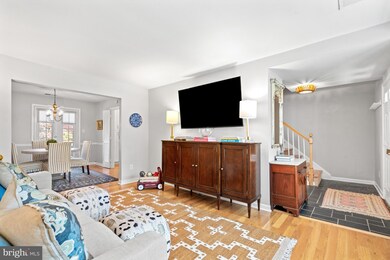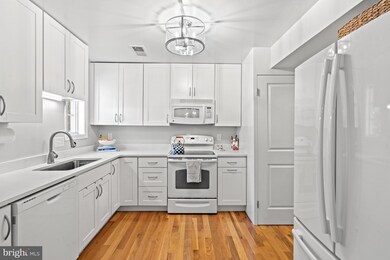
6691 Fairfax Rd Chevy Chase, MD 20815
Downtown Bethesda NeighborhoodHighlights
- Deck
- Traditional Floor Plan
- Wood Flooring
- Westbrook Elementary School Rated A
- Traditional Architecture
- Upgraded Countertops
About This Home
As of November 2024A gem in Kenwood Forest! This move-in ready townhome is light-filled with 1,164 square feet, has two finished levels and offers THREE bedrooms, two full and one-half baths. The inviting main level features a living room with a cozy window seat, gorgeous hardwood floors, and a dining area which opens to a spacious kitchen and a large deck. The kitchen has a pantry; updated appliances and the washer and dryer are concealed behind a door. A half bath and coat closet complete the main level. The primary bedroom has a walk-in closet, an ensuite bath, and a walk-in shower. The two additional bedrooms and a full hall bath with tub complete the upper level. Exterior maintenance (including the roof) and landscaping included in the condo fees. Reserved parking for owners and guests. Walkable location to playgrounds, the Capital Crescent Trail and close proximity to Little Falls Park, the Bethesda Pool, and Bethesda Row restaurants, shops, Trader Joe's, Marriott hotels and the Bethesda Metro.
Townhouse Details
Home Type
- Townhome
Est. Annual Taxes
- $8,560
Year Built
- Built in 1950
HOA Fees
- $456 Monthly HOA Fees
Parking
- Assigned Parking
Home Design
- Traditional Architecture
- Brick Exterior Construction
Interior Spaces
- 1,164 Sq Ft Home
- Property has 2 Levels
- Traditional Floor Plan
- Window Treatments
- Dining Area
- Crawl Space
- Non-Monitored Security
- Upgraded Countertops
Flooring
- Wood
- Ceramic Tile
Bedrooms and Bathrooms
- 3 Bedrooms
- En-Suite Bathroom
Outdoor Features
- Deck
Schools
- Westbrook Elementary School
- Westland Middle School
- Bethesda-Chevy Chase High School
Utilities
- Central Heating and Cooling System
- Electric Water Heater
- Cable TV Available
Listing and Financial Details
- Assessor Parcel Number 160701843438
Community Details
Overview
- Association fees include parking fee, lawn maintenance, snow removal, water, trash, laundry
- Kenwood Forest Community
- Kenwood Forest Subdivision
Amenities
- Picnic Area
- Common Area
Recreation
- Pool Membership Available
- Jogging Path
Pet Policy
- Dogs and Cats Allowed
Security
- Fire and Smoke Detector
Ownership History
Purchase Details
Home Financials for this Owner
Home Financials are based on the most recent Mortgage that was taken out on this home.Purchase Details
Home Financials for this Owner
Home Financials are based on the most recent Mortgage that was taken out on this home.Similar Homes in Chevy Chase, MD
Home Values in the Area
Average Home Value in this Area
Purchase History
| Date | Type | Sale Price | Title Company |
|---|---|---|---|
| Deed | $853,000 | Paragon Title | |
| Deed | $853,000 | Paragon Title | |
| Deed | $717,500 | Fidelity |
Mortgage History
| Date | Status | Loan Amount | Loan Type |
|---|---|---|---|
| Open | $766,550 | New Conventional | |
| Closed | $766,550 | New Conventional | |
| Previous Owner | $574,000 | New Conventional | |
| Previous Owner | $250,000 | Future Advance Clause Open End Mortgage | |
| Previous Owner | $20,000 | Adjustable Rate Mortgage/ARM | |
| Previous Owner | $250,000 | Unknown |
Property History
| Date | Event | Price | Change | Sq Ft Price |
|---|---|---|---|---|
| 11/18/2024 11/18/24 | Sold | $853,000 | +6.8% | $733 / Sq Ft |
| 10/17/2024 10/17/24 | For Sale | $799,000 | 0.0% | $686 / Sq Ft |
| 07/26/2018 07/26/18 | Rented | $3,250 | 0.0% | -- |
| 07/26/2018 07/26/18 | Under Contract | -- | -- | -- |
| 07/24/2018 07/24/18 | For Rent | $3,250 | -- | -- |
Tax History Compared to Growth
Tax History
| Year | Tax Paid | Tax Assessment Tax Assessment Total Assessment is a certain percentage of the fair market value that is determined by local assessors to be the total taxable value of land and additions on the property. | Land | Improvement |
|---|---|---|---|---|
| 2025 | $8,560 | $745,000 | $223,500 | $521,500 |
| 2024 | $8,560 | $696,667 | $0 | $0 |
| 2023 | $7,295 | $648,333 | $0 | $0 |
| 2022 | $6,405 | $600,000 | $180,000 | $420,000 |
| 2021 | $7,035 | $600,000 | $180,000 | $420,000 |
| 2020 | $7,004 | $600,000 | $180,000 | $420,000 |
| 2019 | $6,978 | $600,000 | $180,000 | $420,000 |
| 2018 | $6,779 | $583,333 | $0 | $0 |
| 2017 | $6,650 | $566,667 | $0 | $0 |
| 2016 | $5,349 | $550,000 | $0 | $0 |
| 2015 | $5,349 | $523,333 | $0 | $0 |
| 2014 | $5,349 | $496,667 | $0 | $0 |
Agents Affiliated with this Home
-
Alyssa Crilley

Seller's Agent in 2024
Alyssa Crilley
Washington Fine Properties
(301) 325-0079
1 in this area
74 Total Sales
-
Marjorie Dick Stuart

Buyer's Agent in 2024
Marjorie Dick Stuart
Coldwell Banker (NRT-Southeast-MidAtlantic)
(240) 731-8079
1 in this area
107 Total Sales
-
Lance Ford

Seller's Agent in 2018
Lance Ford
Cathedral Realty, LLC.
(301) 370-1464
1 Total Sale
Map
Source: Bright MLS
MLS Number: MDMC2152186
APN: 07-01843438
- 6708 Kenwood Forest Ln Unit 56
- 6711 Kenwood Forest Ln Unit 46
- 6721 Kenwood Forest Ln
- 6739 Fairfax Rd
- 6630 Hillandale Rd
- 6729 Fairfax Rd Unit 12A & 12B
- 4866 Chevy Chase Dr
- 4875 Chevy Chase Dr
- 5120 Wessling Ln
- 4818 Chevy Chase Dr Unit 303
- 4800 Chevy Chase Dr Unit 101
- 4852 Bradley Blvd
- 4817 Chevy Chase Blvd
- 7012 Exeter Rd
- 4812 Chevy Chase Blvd
- 4703 Chevy Chase Blvd
- 7171 Woodmont Ave Unit 206
- 7171 Woodmont Ave Unit 505
- 7171 Woodmont Ave Unit 205
- 4714 Hunt Ave
