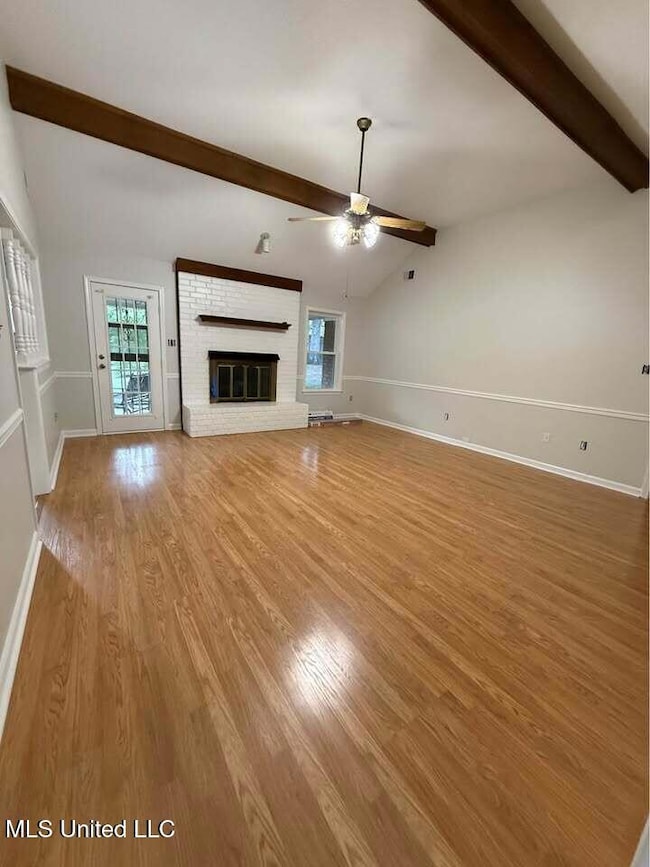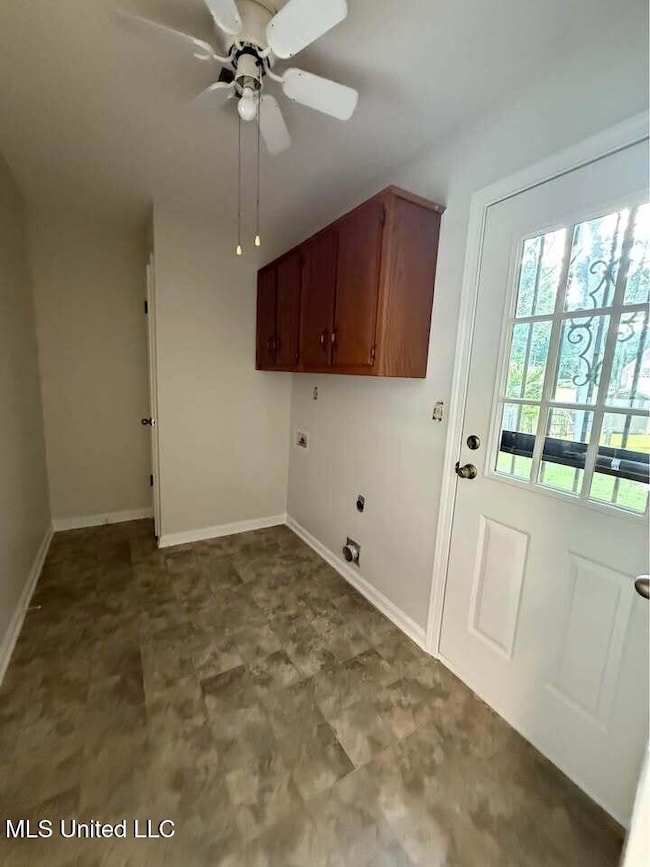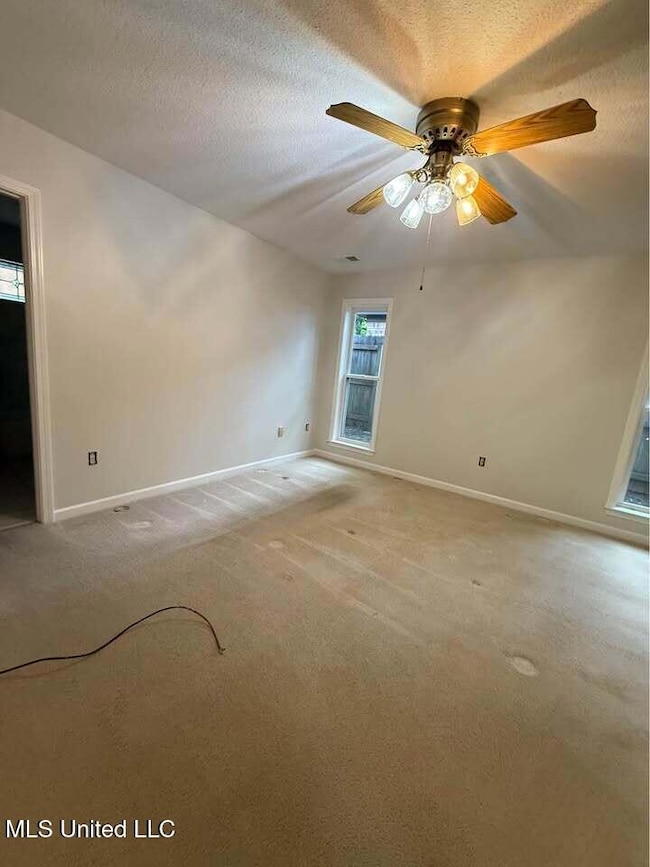Highlights
- Popular Property
- Vaulted Ceiling
- No HOA
- Community Lake
- Traditional Architecture
- Covered patio or porch
About This Home
6691 Hickory Crest
Lake Forest subdivision
Walls • Mississippi
3 Bedroom • 2 Bath • Dining Room/Office • Large Kitchen • Breakfast Room • Laundry Room • Shed • Storage Room • Lake Community • Fresh Paint
• No Pets
• No Smoking
• 2 Years Full time Perm Verifiable Employment
• No Prior Evictions
• No Current Bankruptcy
• Rental History Required
• Tenant responsible for Personal Property Insurnace, Pest, Lawn Care and Maintenance and Utilities.
• No Roomates or Subleasing
• No Pet Rescue, No Pet Grooming, No Pet Sitting.
• Application thru Rent Spree has fee.
Home Details
Home Type
- Single Family
Est. Annual Taxes
- $205
Year Built
- Built in 1988
Lot Details
- 9,583 Sq Ft Lot
- Fenced
- Rectangular Lot
- Many Trees
Home Design
- Traditional Architecture
- Brick Exterior Construction
- Slab Foundation
- Architectural Shingle Roof
- Siding
- Stone
Interior Spaces
- 1,422 Sq Ft Home
- 1-Story Property
- Beamed Ceilings
- Vaulted Ceiling
- Ceiling Fan
- Gas Fireplace
- Living Room with Fireplace
- Breakfast Room
- Pull Down Stairs to Attic
- Microwave
- Laundry Room
Flooring
- Carpet
- Laminate
- Tile
Bedrooms and Bathrooms
- 3 Bedrooms
- 2 Full Bathrooms
Home Security
- Carbon Monoxide Detectors
- Fire and Smoke Detector
Parking
- 1 Parking Space
- 1 Carport Space
Outdoor Features
- Covered patio or porch
- Shed
- Rain Gutters
Schools
- Walls Elementary School
- Lake Cormorant Middle School
- Lake Cormorant High School
Utilities
- Central Heating and Cooling System
- Cooling System Powered By Gas
Community Details
- No Home Owners Association
- Lake Forest Subdivision
- Community Lake
Listing and Financial Details
- 12 Month Lease Term
- Assessor Parcel Number 1097360100021100
Map
Source: MLS United
MLS Number: 4119479
APN: 1097360100021100
- 6540 Forest Grove Ln
- 6360 Acorn Way
- 6346 Acorn Way
- 6334 Acorn Way
- 6322 Acorn Way
- 6026 Daffodil Ln
- 6014 Daffodil Ln
- 6734 Lake Forest Dr N
- 7071 Bramble Ln
- 0 Nail Rd Unit 4104586
- 6933 Fox Briar Cove
- 5732 Kingsman Dr
- 5716 Poplar Corner Rd
- 6949 Black Oak Dr
- 9308 Lakeside Cir S
- 7488 Hickory Estates Dr
- 6800 Ranch Ridge Cove E
- 7643 Broken Hickory Dr
- 5717 Iroquois Dr
- 7735 Carmel Cove
- 6640 Poplar Corner Rd
- 7081 Thornwood Cove
- 6650 Black Oak Dr
- 6269 Liberty Point Cove
- 5697 Shannon Dr
- 5554 Lakefront Dr
- 7329 Eastover Dr
- 6044 Kingsview Cove
- 6096 Hallum Dr
- 7772 Bramble Ln
- 5370 Haynes Dr
- 5696 Laurie Dr
- 5202 Haynes Dr
- 5211 Woody Dr
- 7663 Delta Lakes Blvd
- 7364 Wendy Way
- 6932 Wrenwood Dr
- 4490 Shadow Glen Cove
- 6674 Edmonton St
- 4304 Edmonton St







