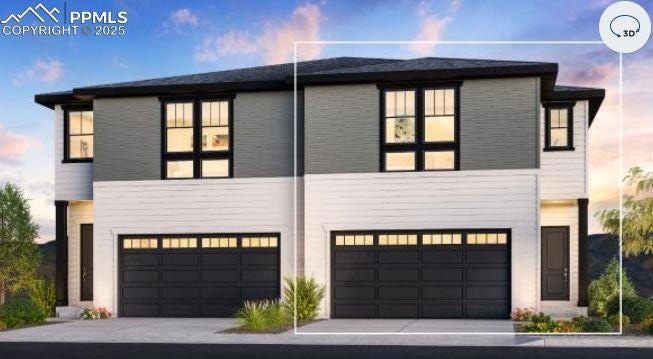6692 Cornelius Point Colorado Springs, CO 80923
Ridgeview NeighborhoodEstimated payment $3,690/month
Highlights
- Views of Pikes Peak
- New Construction
- Home Energy Rating Service (HERS) Rated Property
- Green Hills Elementary School Rated A-
- Gated Community
- End Unit
About This Home
Welcome to The Herman – Where Luxury Meets Livability Experience refined living in The Herman, a thoughtfully designed home that effortlessly combines elegance and comfort. Step into a welcoming foyer that flows into a spacious great room and casual dining area, all seamlessly connected to a private outdoor patio—perfect for entertaining or relaxing. - The gourmet kitchen is a true centerpiece, featuring a walk-in pantry, a large center island with breakfast bar seating, and open views to the main living space, making hosting a breeze.
- Upstairs, retreat to the expansive primary suite complete with a walk-in closet and a spa-inspired bath showcasing dual vanities, a large-seated shower, and a private water closet. Two additional bedrooms, each with walk-in closets, share a well-appointed hall bath.
- A two-car garage offers versatile storage space and enclosed parking, while the second-floor laundry room and powder bath add everyday convenience. The Herman also includes a practical everyday entry to keep life organized and flowing.
Listing Agent
Coldwell Banker Realty Brokerage Phone: 303-235-0400 Listed on: 11/19/2025

Townhouse Details
Home Type
- Townhome
Est. Annual Taxes
- $5,779
Year Built
- Built in 2025 | New Construction
Lot Details
- 2,836 Sq Ft Lot
- End Unit
- Back Yard Fenced
- Landscaped
HOA Fees
- $162 Monthly HOA Fees
Parking
- 2 Car Attached Garage
- Driveway
Property Views
- Pikes Peak
- City
- Mountain
Home Design
- Shingle Roof
Interior Spaces
- 1,941 Sq Ft Home
- 2-Story Property
- Ceiling height of 9 feet or more
- Electric Fireplace
- Great Room
- Crawl Space
Kitchen
- Plumbed For Gas In Kitchen
- Range Hood
- Microwave
- Dishwasher
- Disposal
Flooring
- Carpet
- Laminate
Bedrooms and Bathrooms
- 3 Bedrooms
Laundry
- Laundry on upper level
- Electric Dryer Hookup
Location
- Property near a hospital
- Property is near schools
- Property is near shops
Schools
- Ridgeview Elementary School
- Skyview Middle School
- Vista Ridge High School
Utilities
- Forced Air Heating and Cooling System
- Heating System Uses Natural Gas
- 220 Volts in Kitchen
Additional Features
- Remote Devices
- Home Energy Rating Service (HERS) Rated Property
Community Details
Overview
- Association fees include covenant enforcement, ground maintenance, management
- Built by Toll Brothers
- Herman
- Greenbelt
Security
- Gated Community
Map
Home Values in the Area
Average Home Value in this Area
Tax History
| Year | Tax Paid | Tax Assessment Tax Assessment Total Assessment is a certain percentage of the fair market value that is determined by local assessors to be the total taxable value of land and additions on the property. | Land | Improvement |
|---|---|---|---|---|
| 2025 | $380 | $8,180 | -- | -- |
| 2024 | $356 | $6,300 | $6,300 | -- |
| 2023 | $356 | $6,300 | $6,300 | -- |
| 2022 | -- | $5,900 | -- | -- |
Property History
| Date | Event | Price | List to Sale | Price per Sq Ft |
|---|---|---|---|---|
| 11/19/2025 11/19/25 | For Sale | $577,992 | -- | $298 / Sq Ft |
Source: Pikes Peak REALTOR® Services
MLS Number: 1896639
APN: 53073-02-031
- 6672 Cornelious Point
- 6672 Cornelius Point
- 6652 Cornelius Point
- Herman Plan at Foxtail Crossing
- Elbert Plan at Foxtail Crossing
- Blodgett Plan at Foxtail Crossing
- 6653 Cornelius Point
- 6643 Cornelius Point
- 6237 Bodacious Cir
- 5894 Spring Breeze Dr
- 5869 Spring Breeze Dr
- 6218 Finglas Dr
- 6331 Tramore Way
- 6088 Sierra Grande Point
- 6948 Urlingford Place
- 5809 Spring Breeze Dr
- 6232 Sierra Grande Point
- 6374 Tramore Way
- 6460 Lasso Grande Point
- 6815 Tullamore Dr
- 5863 Summer Dream Dr
- 6211 Vickie Ln
- 6191 Sierra Grande Point
- 7190 Adelo Point
- 6423 Elsinore Dr
- 7295 Ascent View
- 6415 Templeton Gap Rd
- 7091 Silverwind Cir
- 6419 Silverwind Cir
- 5520 Woodmen Ridge View
- 6010 Tutt Blvd
- 5375 Slickrock Dr
- 5683 Skywarrior Heights
- 6492 Stella Luna Dr
- 6625 Bear Tooth Dr
- 5875 Granby Hill Dr
- 6739 Summer Grace St
- 6598 Trenton St
- 5923 Tutt Blvd
- 5805 Dutchess Dr



