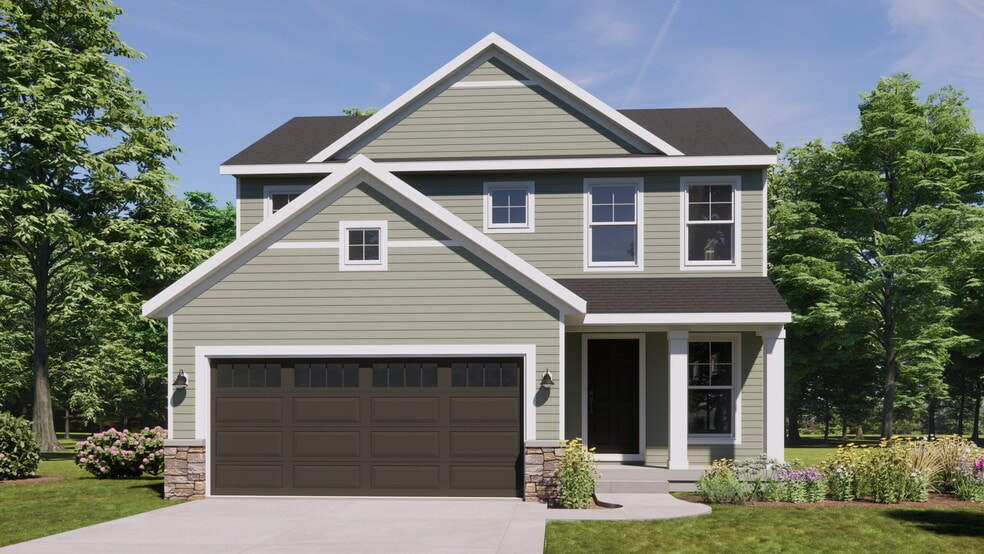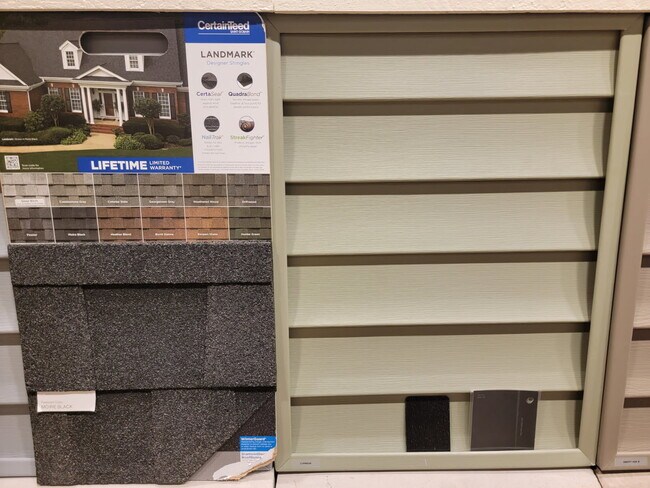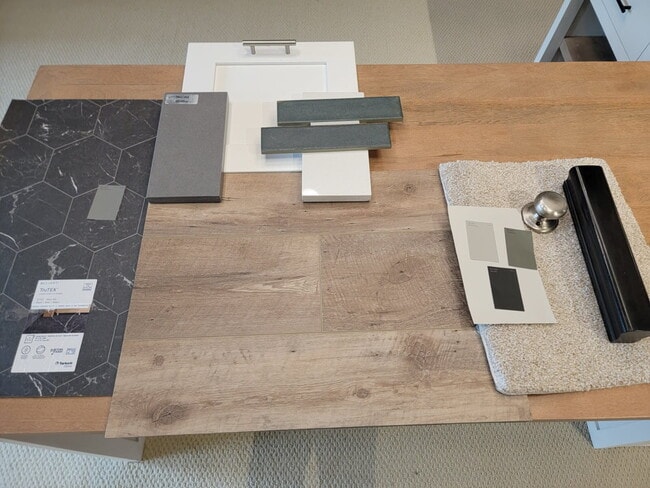
Estimated payment $2,676/month
Highlights
- New Construction
- Clubhouse
- Community Pool
- Willow Ridge Elementary School Rated A-
- Pond in Community
- Walk-In Pantry
About This Home
Welcome to 6693 Castleton Drive, a beautifully designed Taylor home plan located in the inviting Village Place community. This brand new Eastbrook Home features 4 bedrooms, 2.5 bathrooms, and 1,723 square feet of thoughtfully crafted living space. Built with Eastbrook’s industry-leading energy efficiency standards and backed by a full one-year warranty, this home delivers lasting value, comfort, and peace of mind. Step inside to discover an open-concept main floor filled with natural light and cohesive designer finishes throughout. The spacious kitchen includes a large quartz island, walk-in pantry, and stylish cabinetry, all flowing seamlessly into the dining area and living room—ideal for everyday living or entertaining. Every detail in this home has been hand-picked by one of our professional Eastbrook interior designers, ensuring a polished and timeless look. Upstairs, the private Owner Suite offers a relaxing retreat with a walk-in closet and full bathroom featuring a double vanity. Three additional bedrooms, a second full bath, and a convenient laundry room provide space and functionality for today’s busy lifestyles. The unfinished basement offers the opportunity to expand your living space with the potential for a fifth bedroom, third full bathroom, and a spacious rec room. Located in Village Place, this home is close to schools, parks, shopping, and community amenities including a pool and fitness center.
Sales Office
All tours are by appointment only. Please contact sales office to schedule.
Home Details
Home Type
- Single Family
HOA Fees
- $110 Monthly HOA Fees
Parking
- 2 Car Garage
Home Design
- New Construction
Interior Spaces
- 2-Story Property
- Fireplace
- Family Room
- Dining Room
- Walk-In Pantry
- Basement
Bedrooms and Bathrooms
- 4 Bedrooms
Community Details
Overview
- Association fees include ground maintenance
- Pond in Community
Amenities
- Clubhouse
Recreation
- Community Playground
- Community Pool
- Park
Map
Other Move In Ready Homes in Village Place
About the Builder
- Village Place
- 7051 E Saginaw Hwy
- Wind Trace
- 7282 E Saginaw Hwy
- Lot 47 Doe Pass
- 11954 E Andre Dr
- Lot 3 Andre Dr
- Lot 2 Andre Dr
- Lot 1 Andre Dr
- Fieldstone Farms - Fieldstone Farm
- Parcel B Willow
- 702 W Main St
- 855 W Jefferson St Unit 3
- 855 W Jefferson St Unit 30
- 855 W Jefferson St Unit 38
- 855 W Jefferson St Unit 189
- 855 W Jefferson St Unit 12C
- 855 W Jefferson St Unit 15
- 855 W Jefferson St Unit 26
- 0 W Jefferson St


