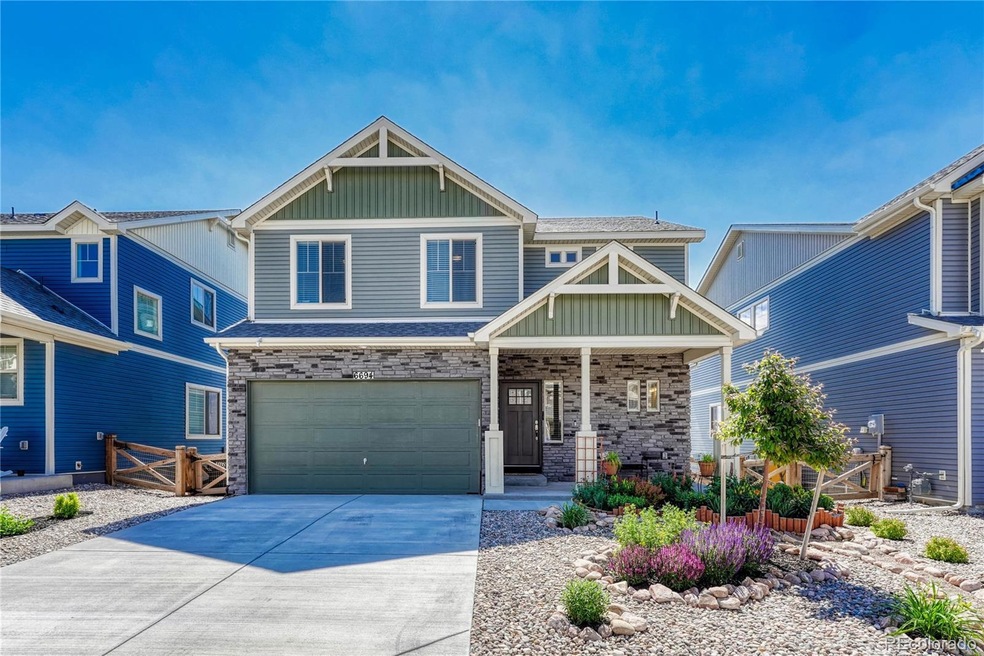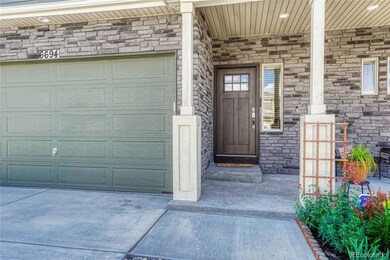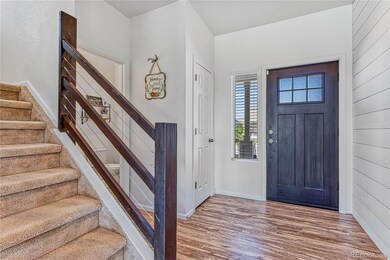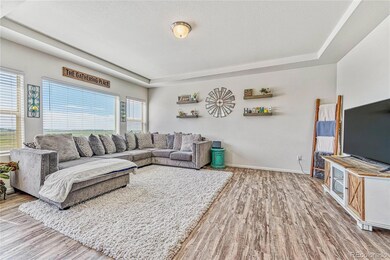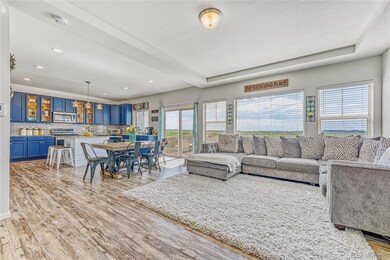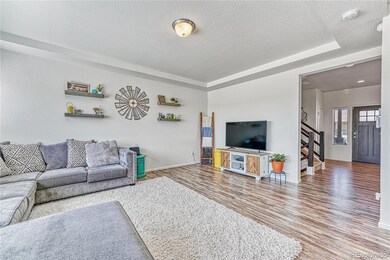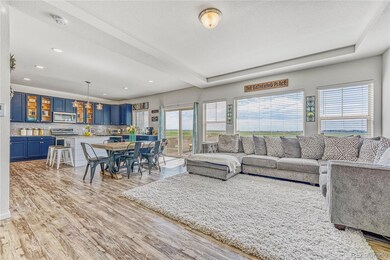
6694 Backcountry Loop Colorado Springs, CO 80927
Banning Lewis Ranch NeighborhoodEstimated Value: $536,000 - $589,000
Highlights
- Fitness Center
- Clubhouse
- Community Pool
- Primary Bedroom Suite
- Quartz Countertops
- Tennis Courts
About This Home
As of September 2021Welcome to this open concept home located in Banning Lewis Ranch. This modern farmhouse hosts 5 bedrooms, 4 baths and a finished walk out basement. On the main floor you will find engineered vinyl planks (EVP) throughout with an open concept living room, dining room and kitchen. There are granite countertops, stainless steel appliances, a walk in pantry and an over sized island that is perfect for extra seating during gatherings. Moving upstairs, you will find a generous laundry room, 3 bedrooms, full bath and the master bedroom. In the finished basement you will find a large storage area and living space with a dedicated built in desk perfect for homework. There is another bedroom and full bathroom to complete this level. Walking outside you will find a well maintained yard complete with a built in 14 foot trampoline, turf and a large concrete patio for seating. Both the front and backyard have been xeriscaped for minimal maintenance and low watering. Banning Lewis Ranch has numerous amenities with a Ranch house, Splash Park, Dog Park, Pickle Ball Courts and over 65 miles of trails.
Last Agent to Sell the Property
RE/MAX Advantage Realty Inc. License #40017119 Listed on: 08/11/2021

Home Details
Home Type
- Single Family
Est. Annual Taxes
- $3,513
Year Built
- Built in 2018
Lot Details
- 4,950 Sq Ft Lot
- Open Space
- Partially Fenced Property
- Landscaped
- Front Yard Sprinklers
- Property is zoned PUD AO
HOA Fees
- $86 Monthly HOA Fees
Parking
- 2 Car Attached Garage
Home Design
- Frame Construction
- Composition Roof
Interior Spaces
- 2-Story Property
- Smart Doorbell
- Home Security System
Kitchen
- Range
- Microwave
- Dishwasher
- Kitchen Island
- Quartz Countertops
- Disposal
Flooring
- Carpet
- Laminate
- Tile
Bedrooms and Bathrooms
- 5 Bedrooms
- Primary Bedroom Suite
- Walk-In Closet
Finished Basement
- Walk-Out Basement
- 1 Bedroom in Basement
Schools
- Banning Lewis Ranch Academy Elementary And Middle School
- Vista Ridge High School
Utilities
- Forced Air Heating and Cooling System
- Heating System Uses Natural Gas
Listing and Financial Details
- Exclusions: Washer/Dryer, Master Bedroom curtains and rods, Shelf in the main level bathroom
- Assessor Parcel Number 53104-02-025
Community Details
Overview
- Association fees include trash
- Banning Lewis Ranch Association, Phone Number (719) 284-7226
- Banning Lewis Ranch Subdivision
Amenities
- Community Garden
- Clubhouse
Recreation
- Tennis Courts
- Community Playground
- Fitness Center
- Community Pool
- Community Spa
- Trails
Ownership History
Purchase Details
Home Financials for this Owner
Home Financials are based on the most recent Mortgage that was taken out on this home.Purchase Details
Home Financials for this Owner
Home Financials are based on the most recent Mortgage that was taken out on this home.Similar Homes in Colorado Springs, CO
Home Values in the Area
Average Home Value in this Area
Purchase History
| Date | Buyer | Sale Price | Title Company |
|---|---|---|---|
| Colobong Vibelline | $520,000 | Unified Title Co | |
| Hemmestad Travis Mike | $344,854 | Assured Title Agency |
Mortgage History
| Date | Status | Borrower | Loan Amount |
|---|---|---|---|
| Open | Colobong Vibelline | $50,000 | |
| Closed | Colobong Vibelline | $20,000 | |
| Open | Colobong Vibelline | $489,250 | |
| Previous Owner | Hemmestad Travis Mike | $340,343 | |
| Previous Owner | Hemmestad Travis Mike | $338,607 |
Property History
| Date | Event | Price | Change | Sq Ft Price |
|---|---|---|---|---|
| 09/20/2021 09/20/21 | Sold | $520,000 | +4.0% | $194 / Sq Ft |
| 08/17/2021 08/17/21 | Pending | -- | -- | -- |
| 08/11/2021 08/11/21 | For Sale | $500,000 | -- | $187 / Sq Ft |
Tax History Compared to Growth
Tax History
| Year | Tax Paid | Tax Assessment Tax Assessment Total Assessment is a certain percentage of the fair market value that is determined by local assessors to be the total taxable value of land and additions on the property. | Land | Improvement |
|---|---|---|---|---|
| 2024 | $4,627 | $37,870 | $6,430 | $31,440 |
| 2023 | $4,627 | $37,870 | $6,430 | $31,440 |
| 2022 | $3,490 | $27,620 | $5,560 | $22,060 |
| 2021 | $3,576 | $28,410 | $5,720 | $22,690 |
| 2020 | $3,513 | $27,750 | $5,080 | $22,670 |
| 2019 | $1,210 | $9,610 | $5,080 | $4,530 |
| 2018 | $311 | $4,350 | $4,350 | $0 |
Agents Affiliated with this Home
-
Darrell Wass

Seller's Agent in 2021
Darrell Wass
RE/MAX
(719) 216-2165
8 in this area
305 Total Sales
-
Cassidy Jones

Seller Co-Listing Agent in 2021
Cassidy Jones
RE/MAX
(719) 244-2900
3 in this area
107 Total Sales
-
Peter Hitchcock

Buyer's Agent in 2021
Peter Hitchcock
Pro Flat Fee Realty LLC
(612) 998-1919
4 in this area
130 Total Sales
Map
Source: REcolorado®
MLS Number: 1504864
APN: 53104-02-025
- 6730 Backcountry Loop
- 6646 Backcountry Loop
- 9318 Timberlake Loop
- 6898 Sedgerock Ln
- 6790 Backcountry Loop
- 6803 Backcountry Loop
- 6459 Rockcorry Heights
- 9642 Timberlake Loop
- 9521 Sideoats Ct
- 6484 Golden Briar Ln
- 6880 Backcountry Loop
- 6405 Glencullen View
- 6949 Compass Bend Dr
- 6562 Golden Briar Ln
- 6918 Silvergrass Dr
- 6555 Golden Briar Ln
- 9237 Delgany Point
- 6717 Golden Briar Ln
- 6693 Golden Briar Ln
- 6269 Armdale Heights
- 6694 Backcountry Loop
- 6706 Backcountry Loop
- 6688 Backcountry Loop
- 6712 Backcountry Loop
- 6682 Backcountry Loop
- 6676 Backcountry Loop
- 6689 Backcountry Loop
- 6707 Backcountry Loop
- 6670 Backcountry Lp
- 6670 Backcountry Loop
- 6683 Backcountry Loop
- 6725 Backcountry Loop
- 6724 Backcountry Loop
- 6677 Backcountry Loop
- 6658 Backcountry Loop
- 6671 Backcountry Loop
- 6737 Backcountry Loop
- 6659 Backcountry Loop
- 6736 Backcountry Loop
- 6842 Sedgerock Ln
