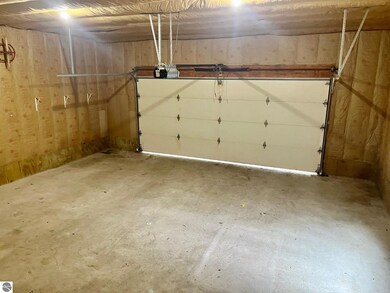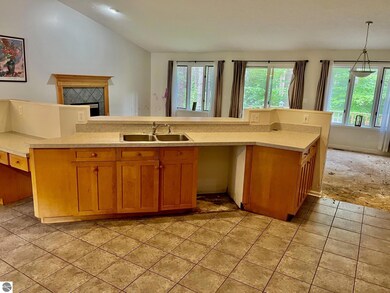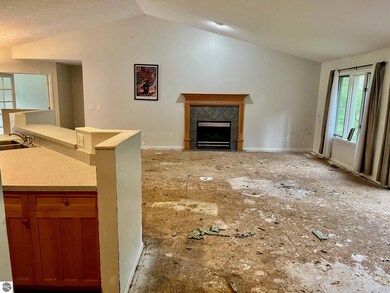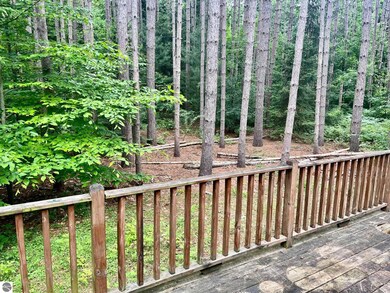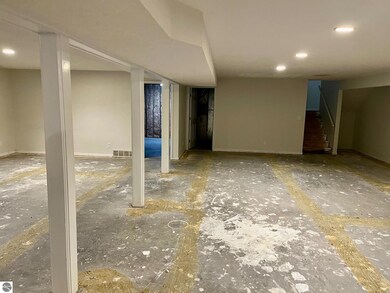
6694 Vienna Way Bellaire, MI 49615
Highlights
- Ski Accessible
- Countryside Views
- Deck
- Golf Course Community
- Clubhouse
- Ranch Style House
About This Home
As of August 2023This spacious, 5 bedroom/3 bath ranch-style home, located in the heart of Schuss Village, is a blank canvas awaiting your creative touch. Home was recently used as a long-term rental and is being sold in "as is" condition. Seller's will provide a $15,000 flooring/appliance allowance at close. The back-half of the roof was replaced in the last 2 years, due to previous storm damage. This home boasts large bedrooms, open-concept kitchen, dining and living area, and a complete lower level with a large family room. This diamond in the rough sits among the "whispering pines" on a beautiful tree-lined street of upscale homes. Primo location - less then a mile from the slopes and the golf course at Schuss Village and a quick car ride to the quaint Village of Bellaire, with the locally famous Shorts Brewpub, unique shopping and other good eats. This would make a great Air B&B!
Last Agent to Sell the Property
Coldwell Banker Schmidt-Bellai License #6506041607 Listed on: 07/09/2022

Last Buyer's Agent
Coldwell Banker Schmidt-Bellai License #6506041607 Listed on: 07/09/2022

Home Details
Home Type
- Single Family
Est. Annual Taxes
- $4,096
Year Built
- Built in 1996
Lot Details
- 0.7 Acre Lot
- Level Lot
- The community has rules related to zoning restrictions
HOA Fees
- $34 Monthly HOA Fees
Parking
- 2 Car Attached Garage
Home Design
- Ranch Style House
- Fixer Upper
- Wood Foundation
- Frame Construction
- Asphalt Roof
- Wood Siding
Interior Spaces
- 3,340 Sq Ft Home
- Cathedral Ceiling
- Gas Fireplace
- Entrance Foyer
- Den
- Countryside Views
Kitchen
- Kitchen Island
- Disposal
Bedrooms and Bathrooms
- 5 Bedrooms
- Walk-In Closet
- 3 Full Bathrooms
- Jetted Tub in Primary Bathroom
Basement
- Basement Windows
- Basement Window Egress
Outdoor Features
- Deck
- Covered patio or porch
Utilities
- Forced Air Heating and Cooling System
- Cable TV Available
Community Details
Overview
- Schuss Village Community
Amenities
- Clubhouse
Recreation
- Golf Course Community
- Tennis Courts
- Exercise Course
- Community Pool
- Community Spa
- Trails
- Ski Accessible
Ownership History
Purchase Details
Similar Homes in Bellaire, MI
Home Values in the Area
Average Home Value in this Area
Purchase History
| Date | Type | Sale Price | Title Company |
|---|---|---|---|
| Deed | $265,000 | -- |
Property History
| Date | Event | Price | Change | Sq Ft Price |
|---|---|---|---|---|
| 08/11/2023 08/11/23 | Sold | $559,000 | 0.0% | $167 / Sq Ft |
| 06/26/2023 06/26/23 | Price Changed | $559,000 | -6.7% | $167 / Sq Ft |
| 06/02/2023 06/02/23 | For Sale | $599,000 | +139.6% | $179 / Sq Ft |
| 07/28/2022 07/28/22 | Sold | $250,000 | -5.7% | $75 / Sq Ft |
| 07/17/2022 07/17/22 | Pending | -- | -- | -- |
| 07/09/2022 07/09/22 | For Sale | $265,000 | -- | $79 / Sq Ft |
Tax History Compared to Growth
Tax History
| Year | Tax Paid | Tax Assessment Tax Assessment Total Assessment is a certain percentage of the fair market value that is determined by local assessors to be the total taxable value of land and additions on the property. | Land | Improvement |
|---|---|---|---|---|
| 2024 | $72 | $202,300 | $0 | $0 |
| 2023 | $5,741 | $214,700 | $0 | $0 |
| 2022 | $4,309 | $131,900 | $0 | $0 |
| 2021 | $4,179 | $122,900 | $0 | $0 |
| 2020 | $4,093 | $119,600 | $0 | $0 |
| 2019 | $3,984 | $111,700 | $0 | $0 |
| 2018 | $3,899 | $102,600 | $0 | $0 |
| 2017 | $3,823 | $93,400 | $0 | $0 |
| 2016 | $3,094 | $89,600 | $0 | $0 |
| 2015 | -- | $84,900 | $0 | $0 |
| 2014 | -- | $83,500 | $0 | $0 |
| 2013 | -- | $81,100 | $0 | $0 |
Agents Affiliated with this Home
-
Janet Piscopo

Seller's Agent in 2023
Janet Piscopo
Coldwell Banker Schmidt-Bellai
(231) 384-0059
185 Total Sales
-
N
Buyer's Agent in 2023
Non Member Office
NON-MLS MEMBER OFFICE
Map
Source: Northern Great Lakes REALTORS® MLS
MLS Number: 1902352
APN: 05-04-560-012-00
- 2500 Josef Strasse
- 2500 Josef Strasse Unit 410-411
- 6945 Obervalden Dr
- 29 Undervalden Dr
- V/L Hansel Strause Rd E
- 2746 Hauschen Ln
- 6820 Grindle Strause
- 61 Banhof Ln
- 6500 Schuss Mountain Ln Unit 125
- Lot 49 Val Disere Dr
- VL Klaffen St
- Lot 38 Courchevel Ln
- 6658 Schuss Mountain Ln Unit 3253
- Lot 41 Heideldorf Ln
- 6519 Schuss Mountain Ln Unit 3507, 3508
- 6519 Schuss Mountain Ln Unit 3511-3512
- 6687 Schuss Mountain Ln Unit 588
- 6601 Schuss Mountain Ln Unit 3568
- 6601 Schuss Mountain Ln Unit 570
- Lot 60 Val Disere Dr Unit 60

