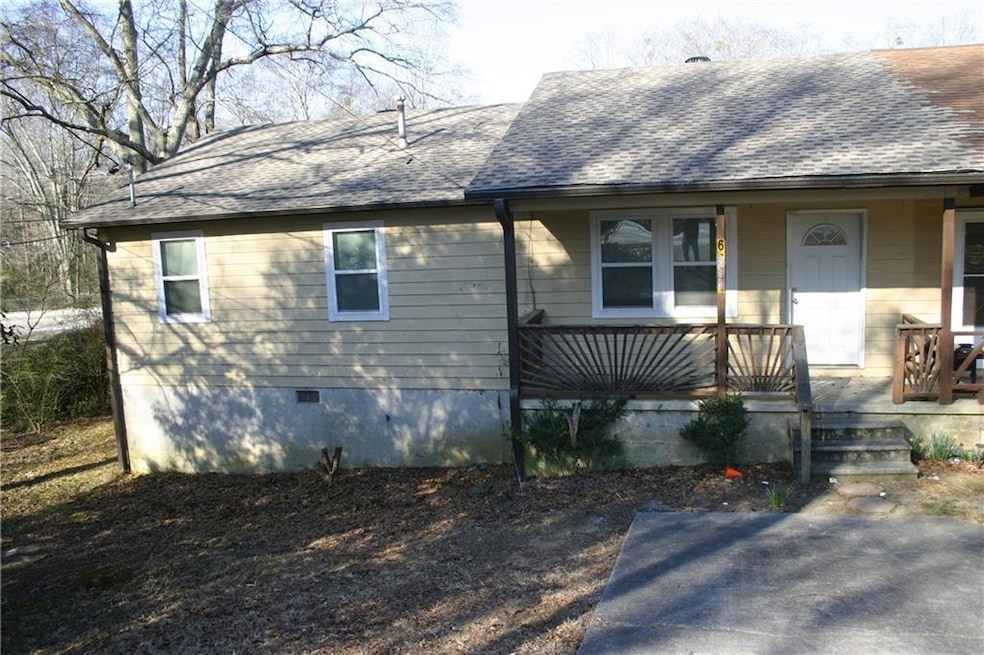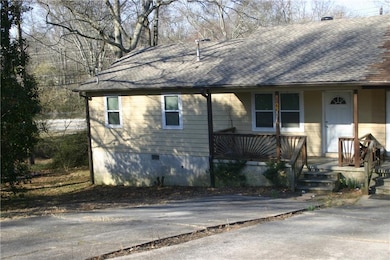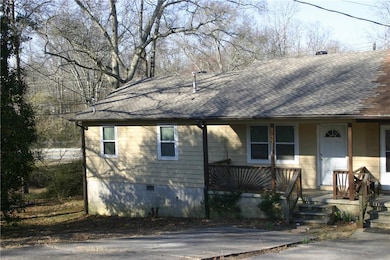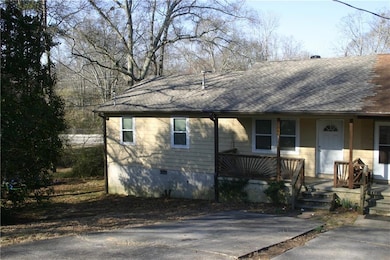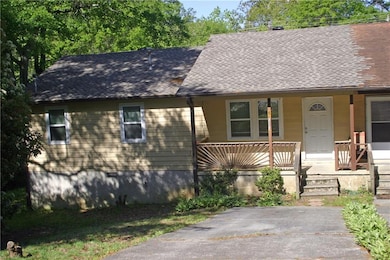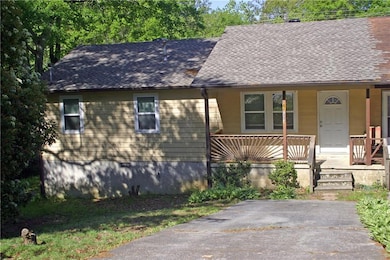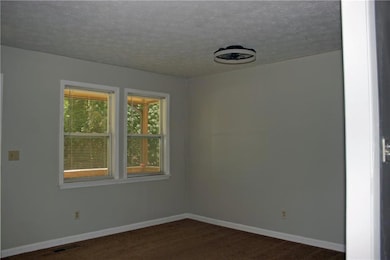6694 Young Ct Douglasville, GA 30134
3
Beds
2
Baths
1,120
Sq Ft
8,921
Sq Ft Lot
Highlights
- Open-Concept Dining Room
- A-Frame Home
- Property is near public transit
- City View
- Deck
- Wood Flooring
About This Home
Come visit this beautiful 3-bedroom 2-bath home nestled in this quiet neighborhood located in downtown Douglasville. This home features a large kitchen with lots of cabinet space, Electric Appliances, microwave and dishwasher. The Kitchen has enough open space that can be used for a large Dining Room. The bedrooms are newly painted. The property has washer and dryer connections. The property has a large backyard. The properties is located near schools, restaurants, and shopping. Come view this property today.
Home Details
Home Type
- Single Family
Est. Annual Taxes
- $1,534
Year Built
- Built in 1987
Lot Details
- 8,921 Sq Ft Lot
- Lot Dimensions are 26x119x121x150
- Cul-De-Sac
- Permeable Paving
- Irregular Lot
- Sloped Lot
- Back Yard
Property Views
- City
- Neighborhood
Home Design
- A-Frame Home
- Ranch Style House
- Shingle Roof
- Composition Roof
- Wood Siding
- Lap Siding
Interior Spaces
- 1,120 Sq Ft Home
- Rear Stairs
- Double Pane Windows
- Family Room
- Open-Concept Dining Room
- Breakfast Room
- Crawl Space
- Fire and Smoke Detector
Kitchen
- Country Kitchen
- Electric Oven
- Electric Cooktop
- Microwave
- Dishwasher
- White Kitchen Cabinets
Flooring
- Wood
- Carpet
- Laminate
- Vinyl
Bedrooms and Bathrooms
- 3 Main Level Bedrooms
- 2 Full Bathrooms
- Low Flow Plumbing Fixtures
- Shower Only
Laundry
- Laundry in Hall
- Laundry on main level
- Electric Dryer Hookup
Parking
- 2 Parking Spaces
- Driveway
Accessible Home Design
- Accessible Full Bathroom
Outdoor Features
- Deck
- Exterior Lighting
- Rain Gutters
- Front Porch
Location
- Property is near public transit
- Property is near schools
- Property is near shops
Schools
- North Douglas Elementary School
- Stewart Middle School
- Douglas County High School
Utilities
- Central Heating and Cooling System
- Air Source Heat Pump
- Heating System Uses Natural Gas
- Electric Water Heater
Listing and Financial Details
- $200 Move-In Fee
- 12 Month Lease Term
- $100 Application Fee
- Assessor Parcel Number 0017015D054
Community Details
Overview
- Application Fee Required
- Gordon Heights Subdivision
Amenities
- Restaurant
- Laundry Facilities
Recreation
- Community Playground
- Park
Map
Source: First Multiple Listing Service (FMLS)
MLS Number: 7670999
APN: 0017-01-5-D-00054
Nearby Homes
- 8051 Dallas Hwy
- 8068 Greene Ct
- 0 Highway 5 Unit 10518009
- 8381 Warren Dr
- 6787 W Strickland St
- 8090 Colquitt St
- 8442 Adair St
- 8370 Chicago Ave
- 7815 Ridge Top Terrace
- 7024 Branch Crossing Way
- 6419 Katherine St
- 8546 Adair St
- 8550 Rose Ave
- 6923 W Strickland St
- 6643 Woodrow Ave
- 0 Davis Dr Unit 7680315
- 0 Davis Dr Unit 10626722
- 0 Davis Dr Unit 7680321
- 0 Davis Dr Unit 10626705
- 8523 Duncan St
- 6787 Strickland St Unit A
- 6501 Elsie St Unit 4
- 6188 Bridlewood Ln
- 6248 Bridlewood Ln
- 6240 Bridlewood Ln
- 8467 Fairview Dr
- 6850 John Clark Dr
- 7953 Lake Wind Ct
- 6417 Harvester Cir
- 6390 Harvester Cir
- 7090 Creeksong Dr
- 8581 Braylen Manor Dr
- 6633 Copper Ct
- 6140 Cooper St
- 7823 Cambridge Dr
- 6516 Snowbird Ln
- 7073 Stonecreek Dr
- 8800 Countryside Way
- 7685 Mountain Creek Way
- 7712 Autry Cir Unit 712
