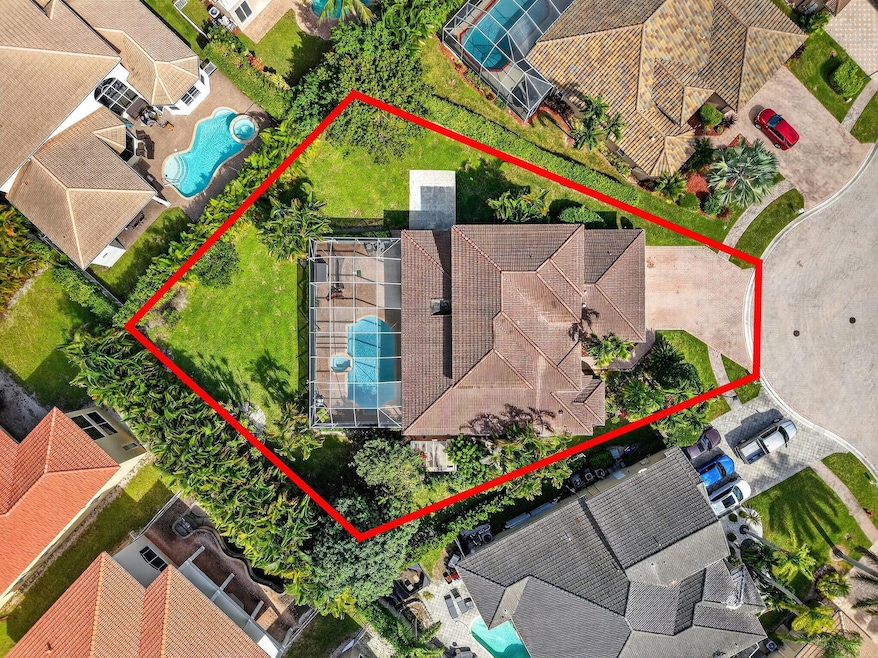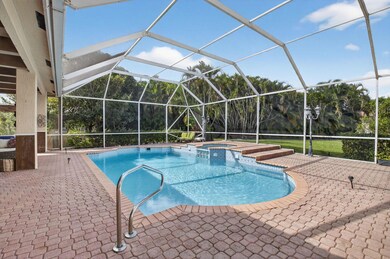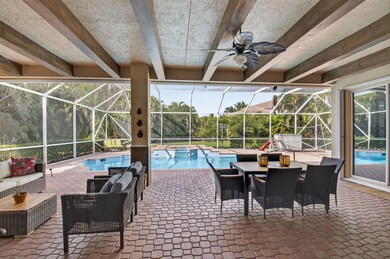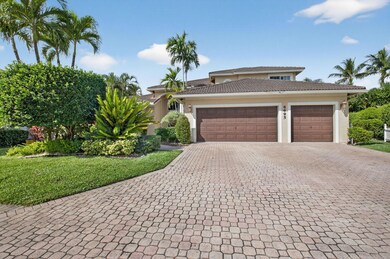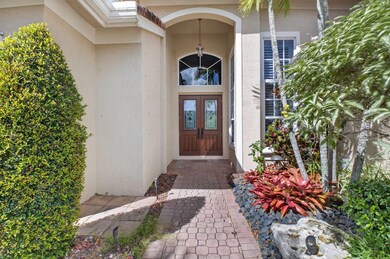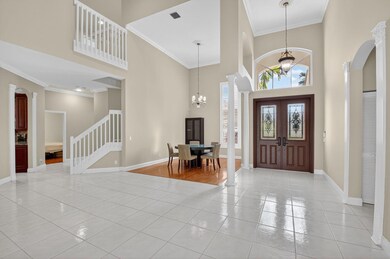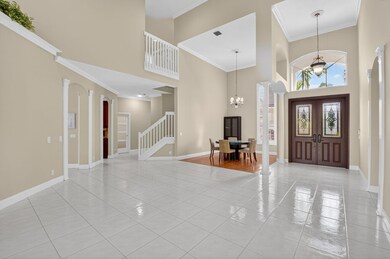6695 Conch Ct Boynton Beach, FL 33437
Palm Isles NeighborhoodHighlights
- Tennis Courts
- Gated with Attendant
- Clubhouse
- Crystal Lakes Elementary School Rated A-
- Private Pool
- Roman Tub
About This Home
WOW! This fabulous, well-maintained pool home sits on an oversized .42-acre lot in The Estates of Boynton Waters. The highlight of this property is the expansive outdoor living space, featuring a private screened-in pool, an oversized covered patio, a summer kitchen, and a pergola, ideal for entertaining or enjoying peaceful mornings and evenings outdoors. Inside, the double-door entry opens to a spacious floor plan with volume and coffered ceilings. The home offers 5 bedrooms, 3 full baths, and a 2-car garage. The primary suite is located on the main floor with sliding doors leading directly to the pool and patio. A guest suite and full bath are situated on the opposite side for privacy.
Home Details
Home Type
- Single Family
Est. Annual Taxes
- $12,482
Year Built
- Built in 1998
Lot Details
- Irregular Lot
- Sprinkler System
Parking
- 2 Car Attached Garage
- Converted Garage
- Garage Door Opener
- Driveway
Property Views
- Garden
- Pool
Interior Spaces
- 3,390 Sq Ft Home
- 2-Story Property
- Partially Furnished
- High Ceiling
- Ceiling Fan
- Entrance Foyer
- Screened Porch
- Fire and Smoke Detector
Kitchen
- Microwave
- Dishwasher
- Disposal
Flooring
- Wood
- Tile
Bedrooms and Bathrooms
- 5 Bedrooms | 3 Main Level Bedrooms
- Split Bedroom Floorplan
- Walk-In Closet
- 3 Full Bathrooms
- Dual Sinks
- Roman Tub
- Separate Shower in Primary Bathroom
Laundry
- Laundry in Garage
- Dryer
- Washer
Outdoor Features
- Private Pool
- Tennis Courts
- Patio
Schools
- Crystal Lakes Elementary School
- Christa Mcauliffe Middle School
- Park Vista Community High School
Utilities
- Zoned Cooling
- Heating Available
- Electric Water Heater
Listing and Financial Details
- Property Available on 12/20/25
- Assessor Parcel Number 00424522130000410
- Seller Considering Concessions
Community Details
Recreation
- Tennis Courts
Pet Policy
- Pets Allowed
Security
- Gated with Attendant
- Phone Entry
Additional Features
- The Estates Of Boynton Wa Subdivision
- Clubhouse
Map
Source: BeachesMLS
MLS Number: R11141147
APN: 00-42-45-22-13-000-0410
- 9287 Pearch Ln
- 9299 Pearch Ln
- 9311 Pearch Ln
- 6778 Cobia Cir
- 9317 Pearch Ln
- Holly Plan at Estates of Boynton Waters
- Lyonia Plan at Estates of Boynton Waters
- 6641 Conch Ct
- 7047 Summer Tree Dr
- 6721 Arno Way
- 6713 Arno Way
- 7023 Summer Tree Dr Unit 202
- 9589 Shadybrook Dr Unit 201
- 9805 Dr Unit 201
- 7131 Trentino Way
- 6710 Garde Rd
- 9085 Padova Dr
- 9637 Shadybrook Dr Unit 201
- 9734 Harbour Lake Cir
- 9072 Padova Dr
- 6817 Barnwell Dr
- 7056 Lombardy St
- 9709 Shadybrook Dr Unit 201
- 9650 Harbour Lake Cir
- 6425 96th Place S
- 7946 Sailing Shores Terrace
- 6236 Lansdowne Cir
- 9892 Summerbrook Terrace Unit C
- 6224 Country Fair Cir
- 10206 Stonehenge Cir
- 6027 Sunberry Cir
- 6432 Lansdowne Cir
- 6810 Fabiano Cir
- 8605 Windy Cir
- 7669 Springwater Place Unit 202
- 9775 Sun Pointe Dr
- 9645 El Clair Ranch Rd
- 7145 Veneto Dr
- 8557 Windy Cir Unit 1
- 9707 Sun Pointe Dr
