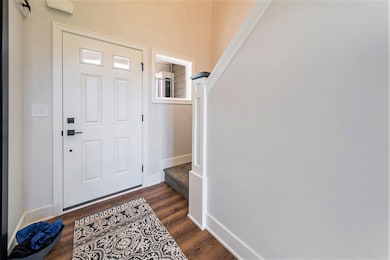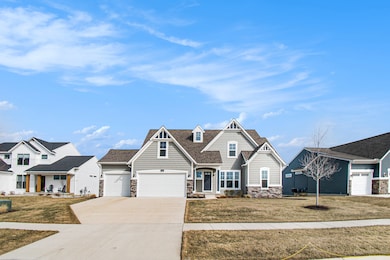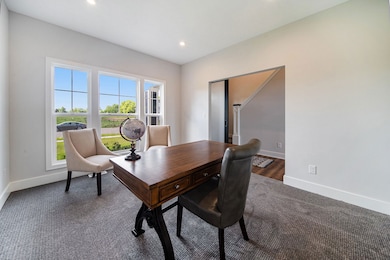
6695 Dickson Dr Grand Ledge, MI 48837
Estimated payment $4,565/month
Highlights
- New Construction
- Views Throughout Community
- Fireplace
- Leon W. Hayes Middle School Rated A-
- Game Room
About This Home
Envision yourself in this gorgeous Sebastian located in the exceptionally designed community, Wind Trace. In addition to its custom look and feel, this home features a: Stone Fireplace, Tile Backsplash, Michigan Room, and Gorgeous Quartz Island, just to name a few.
You’ll find yourself relaxing in the multi-window Michigan Room, watching the seasons pass by, or in front of your fireplace with a book in hand. The kitchen is designed for culinary excellence, featuring a large quartz island, floating shelves, and the latest in appliances. Walk into your Owner Suite and find a luxurious glass tile shower and double vanity, as well as a walk-in closet for optimal organization. Every room in an Eastbrook Home is uniquely planned and designed with our home buyers’ needs in mind.
This home is situated in a convenient, friendly neighborhood with outstanding schools, only minutes from shopping.
This is our community model home not for sale currently.
Home Details
Home Type
- Single Family
Parking
- 3 Car Garage
Home Design
- New Construction
- Quick Move-In Home
- The Sebastian Plan
Interior Spaces
- 3,548 Sq Ft Home
- 2-Story Property
- Fireplace
- Game Room
- Basement
Bedrooms and Bathrooms
- 5 Bedrooms
Listing and Financial Details
- Home Available for Move-In on 4/2/26
Community Details
Overview
- Actively Selling
- Built by Eastbrook Homes Inc.
- Wind Trace Subdivision
- Views Throughout Community
- Pond in Community
Sales Office
- 6695 Dickson Drive
- Grand Ledge, MI 48837
- 517-726-6365
- Builder Spec Website
Office Hours
- Sat 12pm-3pm, Sun 12pm-3pm, *Closed Holidays
Map
Similar Homes in Grand Ledge, MI
Home Values in the Area
Average Home Value in this Area
Property History
| Date | Event | Price | Change | Sq Ft Price |
|---|---|---|---|---|
| 03/21/2025 03/21/25 | For Sale | $699,900 | 0.0% | $197 / Sq Ft |
| 04/22/2024 04/22/24 | Price Changed | $699,900 | +1.4% | $197 / Sq Ft |
| 02/08/2024 02/08/24 | Price Changed | $689,900 | -1.4% | $194 / Sq Ft |
| 11/29/2023 11/29/23 | For Sale | $699,900 | -- | $197 / Sq Ft |
- 6695 Dickson Dr
- 6695 Dickson Dr
- 6695 Dickson Dr
- 6695 Dickson Dr
- 6695 Dickson Dr
- 6695 Dickson Dr
- 6695 Dickson Dr
- 6695 Dickson Dr
- 6695 Dickson Dr
- 6695 Dickson Dr
- 6695 Dickson Dr
- 6695 Dickson Dr
- 6695 Dickson Dr
- 6695 Dickson Dr
- 6695 Dickson Dr
- 6695 Dickson Dr
- 6695 Dickson Dr
- 6695 Dickson Dr
- 6695 Dickson Dr
- 6695 Dickson Dr
- 4775 Village Dr
- 1209 Degroff St
- 7605 Heritage Dr
- 7606 Briarbrook Dr
- 410 Charity Cir
- 400 E River St
- 320 E River St
- 1110 Jenne St
- 7715 Streamwood Dr
- 119 W Front St Unit 1
- 515 Maple St
- 7877 Celosia Dr
- 7500 Chapel Hill Dr
- 7530 Waters Edge
- 1011 Runaway Bay Dr
- 115 Perry St
- 1900 Redbud Ln
- 831 Brookside Dr
- 855 W Jefferson St Unit 1
- 855 W Jefferson St Unit 25






