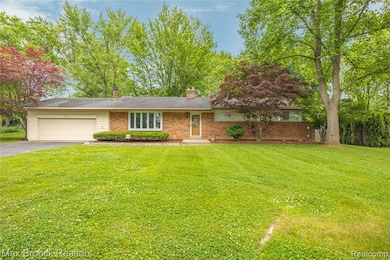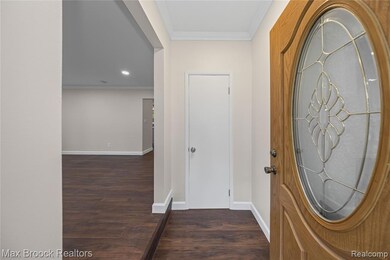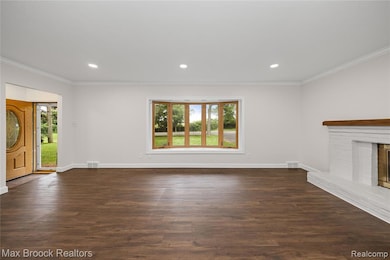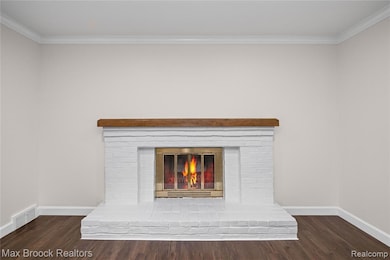6695 Lahser Rd Bloomfield Hills, MI 48301
Estimated payment $3,098/month
Highlights
- Ranch Style House
- 2 Car Direct Access Garage
- Forced Air Heating and Cooling System
- Pierce Elementary School Rated A
- Attic Fan
- Ceiling Fan
About This Home
Welcome to 6695 Lahser Road—an updated brick ranch tucked in the heart of Bloomfield Hills. Located directly across from Oakland Hills Country Club and moments from Downtown Birmingham, this home blends location, space, and charm. Inside, enjoy 3 generous bedrooms, 1.5 bathrooms, wood floors throughout, and abundant natural light. The living room with fireplace and a bright three-season sunroom offer perfect settings for relaxing or entertaining. The kitchen flows seamlessly into the main living areas, while the full size basement with a sump pump adds extra space and opportunity for your own touch or storage. Outside, enjoy nearly half an acre with a fenced backyard, a large shed for storage, and plenty of room for outdoor living. Recent upgrades include a 200-amp electrical service (2020) and water heater (2021). Just minutes from top-rated schools, shopping, and athletic clubs—this home delivers comfort, convenience, and Bloomfield living at its best. Applicants must show income of 2.5x rent, 700+ credit score, proof of employment, and submit a credit report. $300 non-refundable cleaning fee. Please apply through Zumper.
Home Details
Home Type
- Single Family
Est. Annual Taxes
Year Built
- Built in 1959 | Remodeled in 2023
Lot Details
- 0.42 Acre Lot
- Lot Dimensions are 114.5x160
HOA Fees
- $8 Monthly HOA Fees
Parking
- 2 Car Direct Access Garage
Home Design
- Ranch Style House
- Brick Exterior Construction
- Poured Concrete
Interior Spaces
- 1,456 Sq Ft Home
- Ceiling Fan
- Family Room with Fireplace
- Attic Fan
- Unfinished Basement
Kitchen
- Free-Standing Electric Oven
- Electric Cooktop
- Range Hood
- Dishwasher
- Disposal
Bedrooms and Bathrooms
- 3 Bedrooms
Location
- Ground Level
Utilities
- Forced Air Heating and Cooling System
- Heating System Uses Natural Gas
- Sewer in Street
Community Details
- Https://Westchesterhoa.Membershiptoolkit.Com/ Association
- Westchester Village 3 Subdivision
Listing and Financial Details
- Assessor Parcel Number 1934101006
Map
Home Values in the Area
Average Home Value in this Area
Tax History
| Year | Tax Paid | Tax Assessment Tax Assessment Total Assessment is a certain percentage of the fair market value that is determined by local assessors to be the total taxable value of land and additions on the property. | Land | Improvement |
|---|---|---|---|---|
| 2024 | $4,533 | $218,010 | $0 | $0 |
| 2023 | $3,283 | $175,490 | $0 | $0 |
| 2022 | $5,663 | $156,350 | $0 | $0 |
| 2021 | $5,604 | $144,480 | $0 | $0 |
| 2020 | $2,189 | $150,040 | $0 | $0 |
| 2019 | $3,935 | $146,370 | $0 | $0 |
| 2018 | $3,854 | $141,720 | $0 | $0 |
| 2017 | $5,169 | $134,620 | $0 | $0 |
| 2016 | $4,747 | $132,800 | $0 | $0 |
| 2015 | -- | $127,070 | $0 | $0 |
| 2014 | -- | $119,830 | $0 | $0 |
| 2011 | -- | $87,250 | $0 | $0 |
Property History
| Date | Event | Price | List to Sale | Price per Sq Ft | Prior Sale |
|---|---|---|---|---|---|
| 09/05/2025 09/05/25 | For Sale | $475,888 | 0.0% | $327 / Sq Ft | |
| 08/19/2025 08/19/25 | For Rent | $4,000 | 0.0% | -- | |
| 07/15/2020 07/15/20 | Sold | $280,000 | -2.4% | $192 / Sq Ft | View Prior Sale |
| 05/25/2020 05/25/20 | Pending | -- | -- | -- | |
| 05/07/2020 05/07/20 | For Sale | $287,000 | -- | $197 / Sq Ft |
Purchase History
| Date | Type | Sale Price | Title Company |
|---|---|---|---|
| Warranty Deed | $450,000 | None Listed On Document | |
| Warranty Deed | $280,000 | Capital Title Ins Agcy Inc | |
| Interfamily Deed Transfer | -- | None Available | |
| Deed | -- | -- |
Mortgage History
| Date | Status | Loan Amount | Loan Type |
|---|---|---|---|
| Open | $441,849 | FHA |
Source: Realcomp
MLS Number: 20251033981
APN: 19-34-101-006
- 6727 Lahser Rd
- 3627 Middlebury Ln
- 6560 Red Maple Ln
- 218 Hillboro Dr
- 231 Wadsworth Ln
- 3320 Morningview Terrace
- 100 Overhill Rd
- 7244 Lahser Rd
- 3880 Oakland Dr
- 2802 Heathfield Rd
- 1850 Orchard Ln
- 2721 Heathfield Rd
- 7400 Melody Ln
- 3546 Bloomfield Club Dr
- 5825 Lahser Rd
- 6360 Hills Dr
- 786 S Cranbrook Rd
- 397 S Cranbrook Rd
- 4017 Hidden Woods Dr
- 6287 Thorncrest Dr
- 6520 Red Maple Ln
- 3808 W Maple Rd
- 6030 Lahser Rd
- 3466 Bloomfield Club Dr
- 7224 Old Mill Rd
- 4054 Cranbrook Ct
- 5760 Snowshoe Cir
- 3467 Sutton Place
- 3467 Sutton Place
- 5799 Blandford Ct
- 7480 Bingham Rd
- 1360 Trailwood Path Unit 76
- 120 Westchester Way
- 600 Westwood Dr
- 7011 White Pine Dr
- 5710 Whethersfield Ln
- 1834 Fairview St
- 554 Merritt Ln
- 1777 Fairway Dr
- 645 Arlington St







