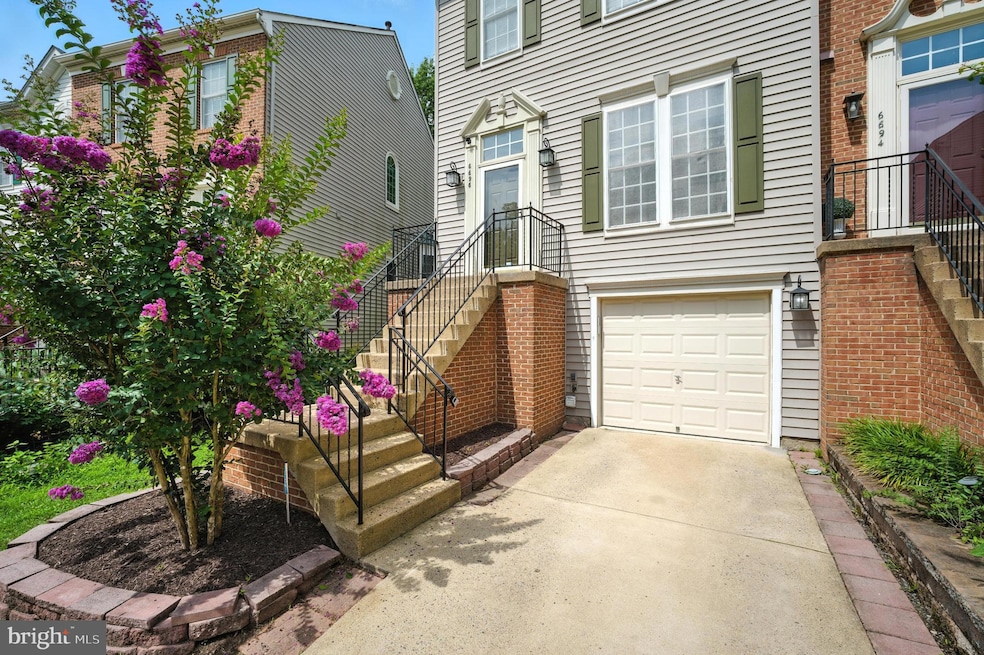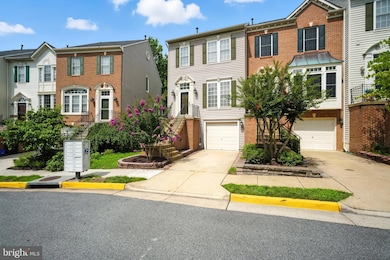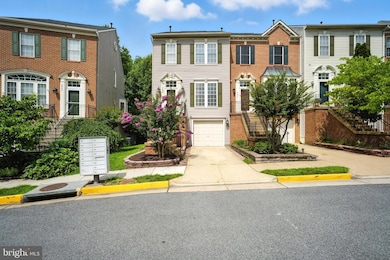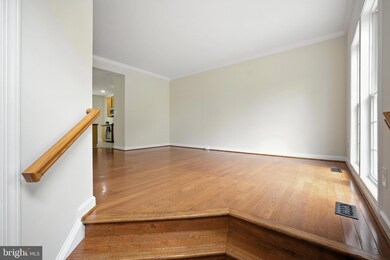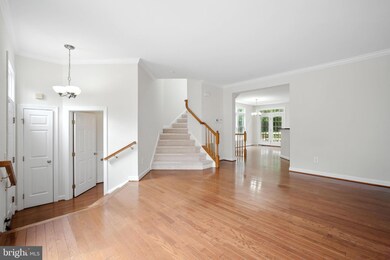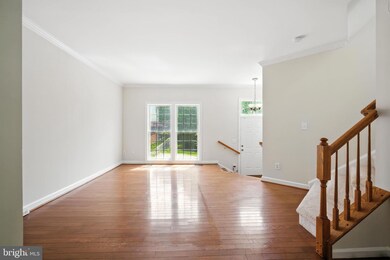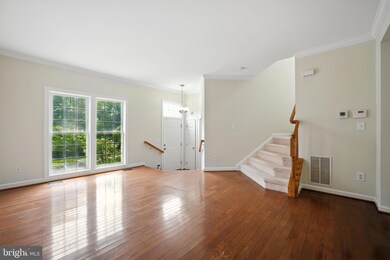
6696 Debra lu Way Springfield, VA 22150
Springtown NeighborhoodEstimated payment $4,377/month
Highlights
- Eat-In Gourmet Kitchen
- Curved or Spiral Staircase
- Recreation Room
- Open Floorplan
- Colonial Architecture
- Attic
About This Home
Price reduced! Large End Unit Town House, 3 Bedroom, 2 Full Baths, 2 Half Baths, in the Greenwood neighborhood. Wonderful location! New painted paint throughout. Hardwoods on main level, recently buffed and polished. New matching flooring in the kitchen recently installed. Spacious Kitchen, filled with light and ltos of storage, granite countertops, stainless steel appliances. Enjoy the Deck .off of kitchen, with built in seating. Primary Bedroom, Walk-In closet, dual sink vanity in en suite bathroom. Full Hallway Bath serves 2 bedrooms with ample closets, lots of light. Lower Level spacious living room includes full walk out, gas fireplace, built-in's. Laundry, storage, and half bath on lower level. Generous sized 1 car garage and driveway.
Close to community pool, mail, and walking trails. Shuttle to metro, close to major commuter routes, shopping and dining.
Townhouse Details
Home Type
- Townhome
Est. Annual Taxes
- $7,257
Year Built
- Built in 1998
Lot Details
- 1,760 Sq Ft Lot
- East Facing Home
HOA Fees
- $131 Monthly HOA Fees
Parking
- 1 Car Attached Garage
- Basement Garage
- Lighted Parking
- Front Facing Garage
- Side Facing Garage
- Garage Door Opener
- Driveway
- 2 Assigned Parking Spaces
Home Design
- Colonial Architecture
- Brick Exterior Construction
- Slab Foundation
- Vinyl Siding
Interior Spaces
- 1,520 Sq Ft Home
- Property has 3 Levels
- Open Floorplan
- Curved or Spiral Staircase
- Chair Railings
- Ceiling Fan
- Recessed Lighting
- Fireplace Mantel
- Insulated Windows
- Double Hung Windows
- Casement Windows
- Family Room Off Kitchen
- Combination Kitchen and Dining Room
- Recreation Room
- Utility Room
- Finished Basement
- Garage Access
- Attic
Kitchen
- Eat-In Gourmet Kitchen
- Kitchen Island
Bedrooms and Bathrooms
- 3 Bedrooms
- En-Suite Primary Bedroom
- Walk-In Closet
Laundry
- Laundry Room
- Laundry on lower level
- Washer and Dryer Hookup
Accessible Home Design
- Garage doors are at least 85 inches wide
- Doors are 32 inches wide or more
Schools
- Franconia Elementary School
- Franconia Elementary Middle School
- Edison High School
Utilities
- 90% Forced Air Heating and Cooling System
- 120/240V
- Natural Gas Water Heater
- Public Septic
Listing and Financial Details
- Tax Lot 333
- Assessor Parcel Number 0911 23 0333
Community Details
Overview
- Association fees include lawn maintenance, management, reserve funds, road maintenance, snow removal, taxes, trash
- Greenwood HOA
- Japonica Subdivision
- Property Manager
Recreation
- Community Playground
- Community Pool
- Jogging Path
Map
Home Values in the Area
Average Home Value in this Area
Tax History
| Year | Tax Paid | Tax Assessment Tax Assessment Total Assessment is a certain percentage of the fair market value that is determined by local assessors to be the total taxable value of land and additions on the property. | Land | Improvement |
|---|---|---|---|---|
| 2024 | $6,607 | $570,340 | $185,000 | $385,340 |
| 2023 | $6,610 | $585,750 | $185,000 | $400,750 |
| 2022 | $6,194 | $541,670 | $170,000 | $371,670 |
| 2021 | $5,677 | $483,800 | $150,000 | $333,800 |
| 2020 | $5,494 | $464,220 | $135,000 | $329,220 |
| 2019 | $5,376 | $454,260 | $131,000 | $323,260 |
| 2018 | $5,265 | $457,850 | $131,000 | $326,850 |
| 2017 | $5,103 | $439,570 | $125,000 | $314,570 |
| 2016 | $5,020 | $433,310 | $125,000 | $308,310 |
| 2015 | $4,648 | $416,450 | $120,000 | $296,450 |
| 2014 | $4,587 | $411,920 | $120,000 | $291,920 |
Property History
| Date | Event | Price | Change | Sq Ft Price |
|---|---|---|---|---|
| 08/19/2025 08/19/25 | Price Changed | $669,500 | -0.9% | $440 / Sq Ft |
| 07/18/2025 07/18/25 | For Sale | $675,900 | 0.0% | $445 / Sq Ft |
| 01/21/2015 01/21/15 | Rented | $2,375 | -12.0% | -- |
| 01/21/2015 01/21/15 | Under Contract | -- | -- | -- |
| 08/22/2014 08/22/14 | For Rent | $2,700 | +3.8% | -- |
| 08/21/2013 08/21/13 | Rented | $2,600 | -3.7% | -- |
| 08/21/2013 08/21/13 | Under Contract | -- | -- | -- |
| 07/29/2013 07/29/13 | For Rent | $2,700 | -- | -- |
Purchase History
| Date | Type | Sale Price | Title Company |
|---|---|---|---|
| Warranty Deed | $415,000 | -- | |
| Deed | $194,000 | -- |
Mortgage History
| Date | Status | Loan Amount | Loan Type |
|---|---|---|---|
| Open | $118,000 | New Conventional | |
| Open | $266,400 | New Conventional | |
| Closed | $374,250 | VA | |
| Previous Owner | $194,000 | No Value Available |
Similar Homes in the area
Source: Bright MLS
MLS Number: VAFX2256716
APN: 0911-23-0333
- 6807 Hackberry St
- 6259 Fogle St
- 6493 Summerton Way
- 6236 Summit Point Ct
- 6400 Inwood Dr
- 6272 Summit Point Ct
- 6255 Casdin Dr
- 6237 Clara Edward Terrace
- 6517 Summerton Way
- 6520 China Grove Ct
- 6531 China Grove Ct
- 6919 Victoria Dr
- 6921 Victoria Dr Unit I
- 6447 Gildar St
- 6400 Wayles St
- 6920 Victoria Dr Unit F
- 6169 Cinnamon Ct
- 6143 Cilantro Dr
- 6445 Franconia Ct
- 6903 Victoria Dr Unit F
- 6681 Debra lu Way
- 6360 Dakine Cir
- 6610 Forbush Ct
- 6250 Traci Joyce Ln
- 6921 Victoria Dr Unit I
- 6460 Franconia Ct
- 6167 Cinnamon Ct
- 6261 Alforth Ave
- 7113 Judith Ave
- 6142 Manchester Park Cir
- 6168 Deer Ridge Trail
- 6138 Manchester Park Cir
- 6088A Essex House Square Unit 6088-A
- 7131 Silver Lake Blvd
- 6018-A Curtier Dr Unit A
- 6360 Silver Ridge Cir
- 6355 Victor Gray Ct
- 6001C Curtier Dr Unit 6001C
- 6802 Junction Blvd
- 7150 Rock Ridge Ln
