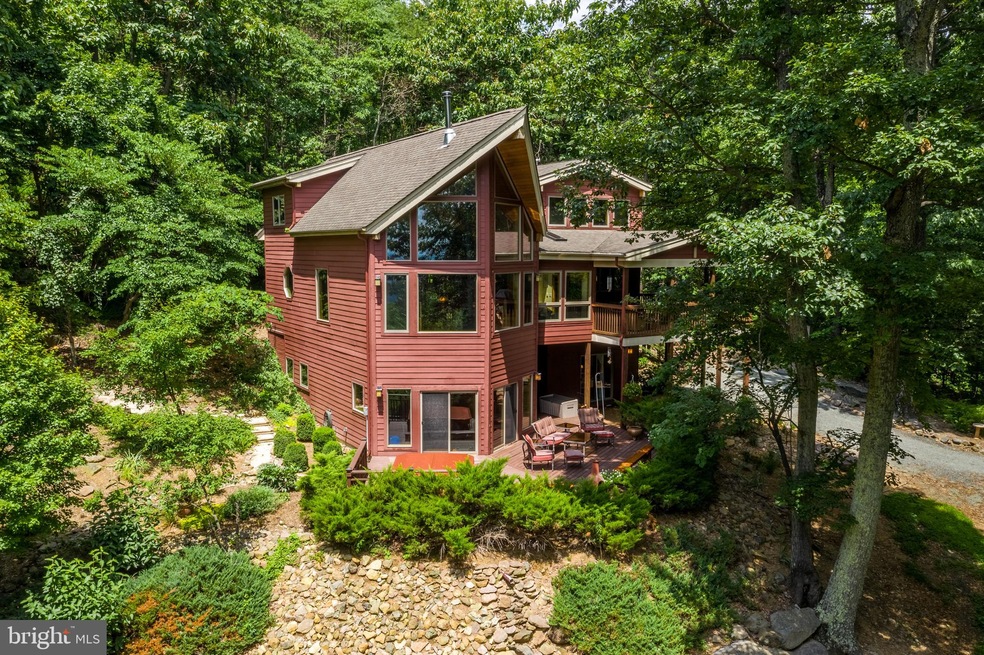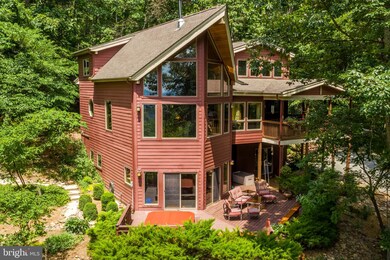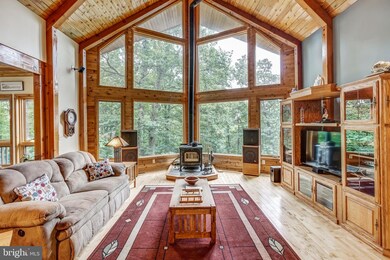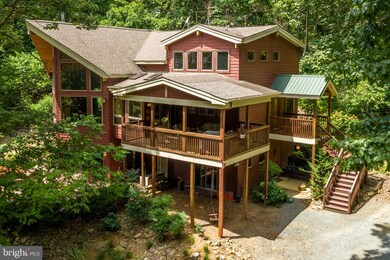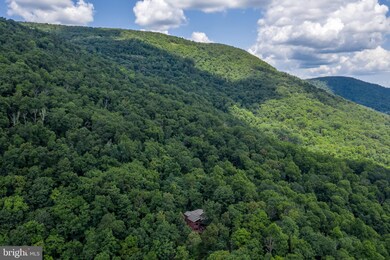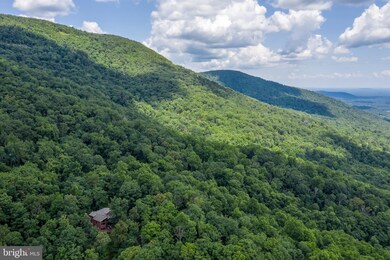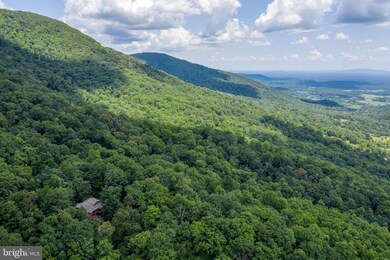
6696 Highlander Way Crozet, VA 22932
Highlights
- Spa
- View of Trees or Woods
- 42.04 Acre Lot
- Joseph T. Henley Middle School Rated A
- Heated Floors
- Open Floorplan
About This Home
As of October 2020Welcome to Stairway to Heaven. Wind your way to the top in your 4-wheel Dr Vehicle. View the mountains and two valleys below. Indulge in sabbatical living at this secluded mountain retreat on 42 acres. This 3 story, 4000 sq ft home was designed for each room to be lived in everyday.The great room enjoys a wall of windows to display the great outdoors and covered porches and decks, hot tub enhances the allure. Douglas fir post and beam construction provides soaring ceilings, a craftsman style house. Special features include, radiant heated floors, solid maple floors custom soapstone farmhouse sink, stained glass, soapstone great room wood stove. There are two detached garages. One of these is being used as a wood working shop.
Last Agent to Sell the Property
Gerri Russell
Avenue Realty, LLC Listed on: 02/01/2020
Last Buyer's Agent
Gerri Russell
Avenue Realty, LLC Listed on: 02/01/2020
Home Details
Home Type
- Single Family
Est. Annual Taxes
- $5,877
Year Built
- Built in 2006
Lot Details
- 42.04 Acre Lot
- Rural Setting
- Landscaped
- Secluded Lot
- Mountainous Lot
- Wooded Lot
- Backs to Trees or Woods
- Property is in very good condition
- Property is zoned RA
HOA Fees
- $19 Monthly HOA Fees
Parking
- 2 Car Detached Garage
- Front Facing Garage
- Off-Street Parking
Property Views
- Woods
- Mountain
- Valley
Interior Spaces
- Property has 2 Levels
- Open Floorplan
- Dual Staircase
- Built-In Features
- Ceiling Fan
- Wood Burning Stove
- Stained Glass
- Entrance Foyer
- Great Room
- Family Room
- Combination Dining and Living Room
- Loft
- Sun or Florida Room
- Basement Fills Entire Space Under The House
Kitchen
- Breakfast Area or Nook
- Gas Oven or Range
- <<builtInRangeToken>>
- <<builtInMicrowave>>
- Dishwasher
- Kitchen Island
Flooring
- Wood
- Heated Floors
- Laminate
- Ceramic Tile
Bedrooms and Bathrooms
- En-Suite Primary Bedroom
- En-Suite Bathroom
- Walk-In Closet
- <<bathWithWhirlpoolToken>>
- <<tubWithShowerToken>>
- Walk-in Shower
Laundry
- Laundry on main level
- Electric Dryer
- Washer
Eco-Friendly Details
- Energy-Efficient Windows
Outdoor Features
- Spa
- Deck
- Exterior Lighting
- Outbuilding
- Porch
Schools
- Crozet Elementary School
- Henley Middle School
- Western Albemarle High School
Utilities
- Central Air
- Heat Pump System
- Well
- Tankless Water Heater
- Septic Tank
Community Details
- Albemarle Subdivision
Listing and Financial Details
- Assessor Parcel Number 039000000021Q0
Ownership History
Purchase Details
Home Financials for this Owner
Home Financials are based on the most recent Mortgage that was taken out on this home.Similar Homes in Crozet, VA
Home Values in the Area
Average Home Value in this Area
Purchase History
| Date | Type | Sale Price | Title Company |
|---|---|---|---|
| Deed | $695,000 | Chicago Title Insurance Co |
Mortgage History
| Date | Status | Loan Amount | Loan Type |
|---|---|---|---|
| Open | $625,500 | New Conventional | |
| Previous Owner | $275,500 | VA |
Property History
| Date | Event | Price | Change | Sq Ft Price |
|---|---|---|---|---|
| 04/10/2025 04/10/25 | Price Changed | $945,000 | -5.0% | $386 / Sq Ft |
| 03/25/2025 03/25/25 | For Sale | $995,000 | +43.2% | $406 / Sq Ft |
| 10/02/2020 10/02/20 | Sold | $695,000 | 0.0% | $284 / Sq Ft |
| 10/02/2020 10/02/20 | Sold | $695,000 | 0.0% | $284 / Sq Ft |
| 08/06/2020 08/06/20 | Pending | -- | -- | -- |
| 08/06/2020 08/06/20 | Pending | -- | -- | -- |
| 07/06/2020 07/06/20 | Price Changed | $695,000 | 0.0% | $284 / Sq Ft |
| 07/06/2020 07/06/20 | Price Changed | $695,000 | -0.7% | $284 / Sq Ft |
| 02/01/2020 02/01/20 | For Sale | $699,900 | 0.0% | $286 / Sq Ft |
| 02/01/2020 02/01/20 | For Sale | $699,900 | -- | $286 / Sq Ft |
Tax History Compared to Growth
Tax History
| Year | Tax Paid | Tax Assessment Tax Assessment Total Assessment is a certain percentage of the fair market value that is determined by local assessors to be the total taxable value of land and additions on the property. | Land | Improvement |
|---|---|---|---|---|
| 2025 | $8,201 | $917,300 | $363,300 | $554,000 |
| 2024 | $7,706 | $902,300 | $359,200 | $543,100 |
| 2023 | $7,174 | $840,100 | $336,900 | $503,200 |
| 2022 | $6,691 | $783,500 | $328,300 | $455,200 |
| 2021 | $6,051 | $708,600 | $301,100 | $407,500 |
| 2020 | $6,024 | $705,400 | $327,500 | $377,900 |
| 2019 | $4,003 | $688,200 | $327,600 | $360,600 |
| 2018 | $2,309 | $677,100 | $320,500 | $356,600 |
| 2017 | $3,760 | $667,000 | $320,500 | $346,500 |
| 2016 | $3,604 | $429,600 | $103,000 | $326,600 |
| 2015 | $3,489 | $426,000 | $101,700 | $324,300 |
| 2014 | -- | $422,800 | $101,700 | $321,100 |
Agents Affiliated with this Home
-
Pam Dent

Seller's Agent in 2025
Pam Dent
MCLEAN FAULCONER INC., REALTOR
(434) 960-0161
45 Total Sales
-
BRIDGET ARCHER

Seller Co-Listing Agent in 2025
BRIDGET ARCHER
MCLEAN FAULCONER INC., REALTOR
(434) 981-4149
24 Total Sales
-
G
Seller's Agent in 2020
Gerri Russell
Avenue Realty, LLC
Map
Source: Bright MLS
MLS Number: VAAB101890
APN: 03900-00-00-021Q0
- 0 Saddle Hollow Rd Unit 660978
- 0 Marymart Farm Rd Unit 665090
- 0 Marymart Farm Rd Unit PARCEL ID 05500-00-0
- B Greenwood Rd
- 6119 - 8 Jarmans Gap Rd Unit Lot 8 Jarmans Gap
- 6119 - 8 Jarmans Gap Rd
- 1875 Clay Dr
- TBD Edmond Dr Unit 16
- TBD Edmond Dr
- Sunrise Acres Tbd Unit 36,37,38,39,40, 41
- Sunrise Acres Tbd
- 5994 Cling Ln
- 6119 - 1 Jarmans Gap Rd Unit Lot 1 Jarmans Gap
- 6119 - 1 Jarmans Gap Rd
- 6119 - 3 Jarmans Gap Rd Unit Lot 3 Jarmans Gap
- 6119 - 3 Jarmans Gap Rd
- 6119 - 2 Jarmans Gap Rd
- 6119 - 2 Jarmans Gap Rd Unit Lot 2 Jarmans Gap
- 5003 Dunnagan Dr
- 5001 Dunnagan Dr
