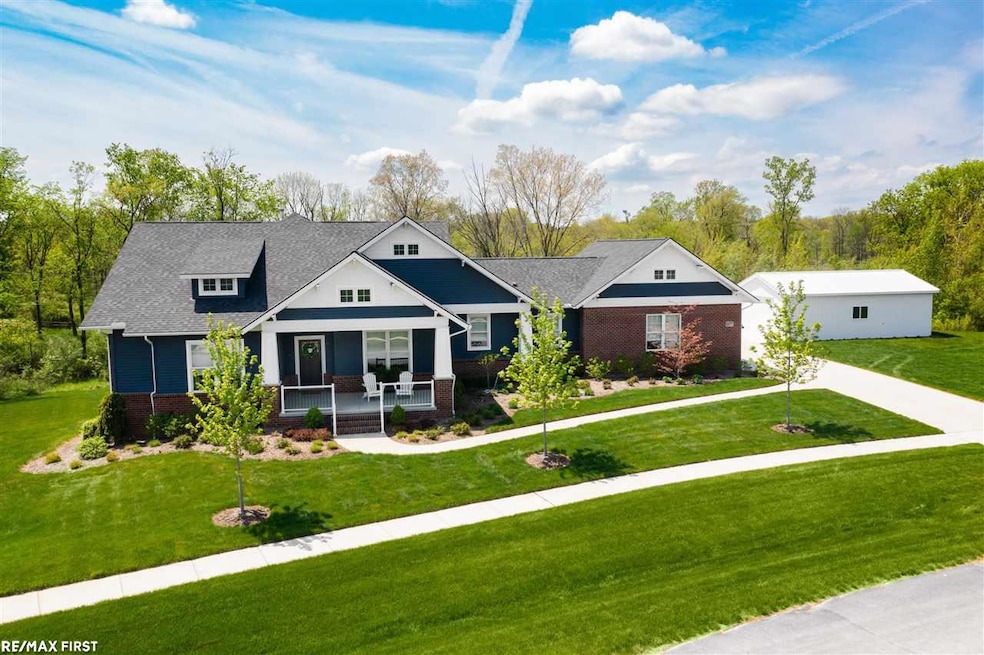
$624,900
- 4 Beds
- 3.5 Baths
- 2,889 Sq Ft
- 5941 Hunters Ridge Dr
- Washington, MI
Discover the allure of spacious living in this elegant 4-bed, 2.5-bath split level home nestled on a sprawling 0.73-acre lot in the coveted Hunters Pond Subdivision of Washington Township. This meticulously maintained residence offers a harmonious blend of comfort and style, boasting abundant natural light, a modern kitchen with premium appliances, a cozy fireplace, and a sprawling backyard oasis
Anthony Djon Anthony Djon Luxury Real Estate
