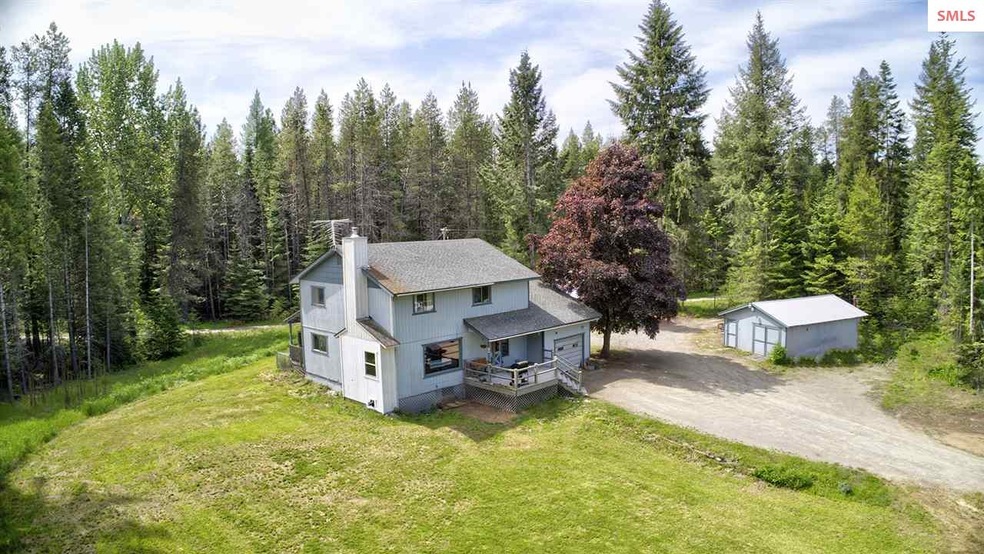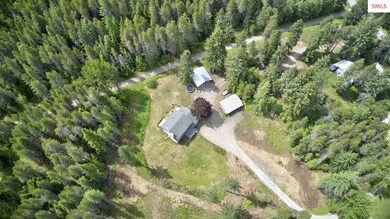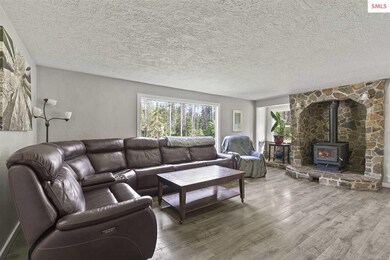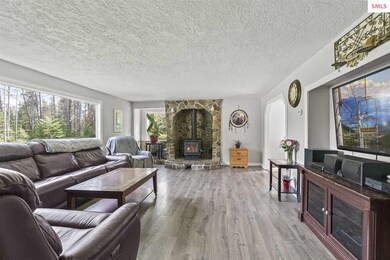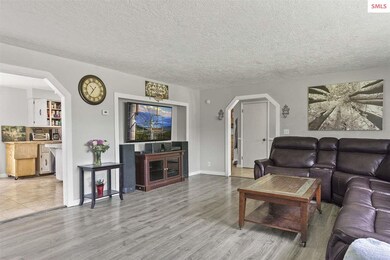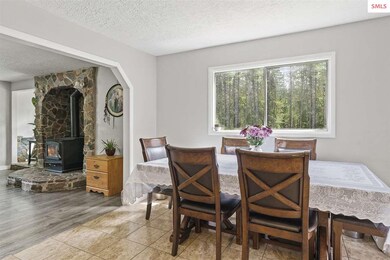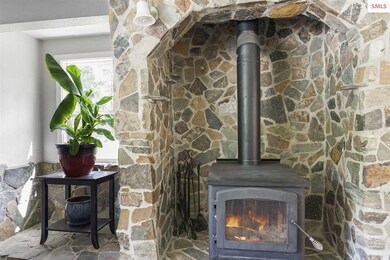
6699 Colburn Culver Rd Sandpoint, ID 83864
Highlights
- Multiple Fireplaces
- Wooded Lot
- Porch
- Northside Elementary School Rated A-
- No HOA
- Double Pane Windows
About This Home
As of July 2025Location, location! 4bd/2.5ba home on 2.03 acres located in the Selle Valley just NE of Sandpoint! Recently updated in 2019. New laminate wood flooring, carpet, tile and paint throughout. Cozy living room w/ a beautiful custom built stacked rock fireplace w/ a glass front wood stove, huge picture window & great natural light. Designated dining area off of the kitchen w/ back deck access. Basement has a pellet stove, unique custom wood work on the walls & a huge walk-in cold storage room, set up for canning & food storage. Master bedroom has a 1/2 bath and the 3 additional bedrooms are close to a full bath. 2nd full bath on the main level. 1 car attached garage, a 20X28 2 car detached garage/shop, a 23X25 2 car carport and a fenced in backyard area. Easy, level access just off of a paved county maintained road, yet set back off of the road for privacy. Huge lawn, lined w/ mixture mature trees & great southern exposure for gardens. Private Well and Septic, no CCR's or HOA's!
Last Agent to Sell the Property
PUREWEST REAL ESTATE License #SP33181 Listed on: 06/04/2020
Last Buyer's Agent
Larry Frisbie
Windermere/Coeur d'Alene Realt

Home Details
Home Type
- Single Family
Est. Annual Taxes
- $1,293
Year Built
- Built in 1975
Lot Details
- 2.03 Acre Lot
- Property fronts a county road
- Level Lot
- Wooded Lot
- Property is zoned Ag / Forestry
Home Design
- Concrete Foundation
- Slab Foundation
- Frame Construction
- Wood Siding
Interior Spaces
- 3-Story Property
- Multiple Fireplaces
- Wood Burning Fireplace
- Raised Hearth
- Fireplace With Glass Doors
- Stone Fireplace
- Double Pane Windows
- Insulated Windows
- Family Room
- Storage Room
- Laundry Room
- Laminate Flooring
- Finished Basement
Kitchen
- Oven or Range
- <<builtInMicrowave>>
- Dishwasher
Bedrooms and Bathrooms
- 4 Bedrooms
- 2.5 Bathrooms
Parking
- 1 Car Attached Garage
- 2 Carport Spaces
- Off-Street Parking
Outdoor Features
- Covered Deck
- Shop
- Porch
Schools
- Northside Elementary School
- Sandpoint Middle School
- Sandpoint High School
Utilities
- Forced Air Heating System
- Pellet Stove burns compressed wood to generate heat
- Heating System Uses Propane
- Electricity To Lot Line
- Well
- Private Sewer
Community Details
- No Home Owners Association
Listing and Financial Details
- Assessor Parcel Number RP58N01W143850A
Ownership History
Purchase Details
Home Financials for this Owner
Home Financials are based on the most recent Mortgage that was taken out on this home.Similar Homes in Sandpoint, ID
Home Values in the Area
Average Home Value in this Area
Purchase History
| Date | Type | Sale Price | Title Company |
|---|---|---|---|
| Warranty Deed | -- | First American Title Co |
Mortgage History
| Date | Status | Loan Amount | Loan Type |
|---|---|---|---|
| Previous Owner | $222,000 | New Conventional | |
| Previous Owner | $210,000 | New Conventional | |
| Previous Owner | $75,000 | Credit Line Revolving |
Property History
| Date | Event | Price | Change | Sq Ft Price |
|---|---|---|---|---|
| 07/17/2025 07/17/25 | Sold | -- | -- | -- |
| 06/18/2025 06/18/25 | Pending | -- | -- | -- |
| 06/15/2025 06/15/25 | Price Changed | $647,000 | -7.2% | $205 / Sq Ft |
| 05/30/2025 05/30/25 | Price Changed | $697,000 | -3.7% | $221 / Sq Ft |
| 05/19/2025 05/19/25 | For Sale | $724,000 | +93.6% | $229 / Sq Ft |
| 01/22/2021 01/22/21 | Sold | -- | -- | -- |
| 09/08/2020 09/08/20 | Pending | -- | -- | -- |
| 09/04/2020 09/04/20 | For Sale | $374,000 | 0.0% | $209 / Sq Ft |
| 08/23/2020 08/23/20 | Pending | -- | -- | -- |
| 08/17/2020 08/17/20 | For Sale | $374,000 | 0.0% | $209 / Sq Ft |
| 08/02/2020 08/02/20 | Pending | -- | -- | -- |
| 07/30/2020 07/30/20 | Price Changed | $374,000 | -1.6% | $209 / Sq Ft |
| 07/16/2020 07/16/20 | Price Changed | $380,000 | -1.0% | $212 / Sq Ft |
| 07/15/2020 07/15/20 | Price Changed | $384,000 | -1.3% | $214 / Sq Ft |
| 07/02/2020 07/02/20 | Price Changed | $389,000 | -2.5% | $217 / Sq Ft |
| 06/04/2020 06/04/20 | For Sale | $399,000 | -- | $223 / Sq Ft |
Tax History Compared to Growth
Tax History
| Year | Tax Paid | Tax Assessment Tax Assessment Total Assessment is a certain percentage of the fair market value that is determined by local assessors to be the total taxable value of land and additions on the property. | Land | Improvement |
|---|---|---|---|---|
| 2024 | $2,157 | $691,148 | $252,827 | $438,321 |
| 2023 | $1,843 | $608,508 | $276,236 | $332,272 |
| 2022 | $2,037 | $545,028 | $154,432 | $390,596 |
| 2021 | $1,664 | $349,953 | $90,145 | $259,808 |
| 2020 | $1,412 | $273,246 | $90,145 | $183,101 |
| 2019 | $1,209 | $247,024 | $77,288 | $169,736 |
| 2018 | $1,085 | $241,687 | $67,942 | $173,745 |
| 2017 | $1,085 | $215,327 | $0 | $0 |
| 2016 | $1,026 | $198,976 | $0 | $0 |
| 2015 | -- | $201,306 | $0 | $0 |
| 2014 | -- | $201,247 | $0 | $0 |
Agents Affiliated with this Home
-
Whitney Pappas

Seller's Agent in 2025
Whitney Pappas
Real Broker LLC
(208) 266-6900
73 Total Sales
-
Fabiola Ferris

Buyer's Agent in 2025
Fabiola Ferris
Tomlinson Sotheby's International Realty (Idaho)
(907) 360-7931
74 Total Sales
-
Erin Cooper

Seller's Agent in 2021
Erin Cooper
PUREWEST REAL ESTATE
(208) 255-8231
69 Total Sales
-
L
Buyer's Agent in 2021
Larry Frisbie
Windermere/Coeur d'Alene Realt
Map
Source: Selkirk Association of REALTORS®
MLS Number: 20201471
APN: RP58N-01W-143850A
- NNA Reserve Ln
- 0 Reserve Ln
- 780 Selkirk Rd
- 2298 Selkirk Rd
- 4119 Colburn Culver Rd
- NNA Coyote Rd
- 344 Upper Gold Creek Rd
- 1959 Thimbleberry Ln
- 437 Jacobson Rd
- 1155 Gold Creek Ridge Rd
- 1438 Rolling Thunder Ridge Rd
- 1140 Jacobson Rd
- Lot 2 Lower Pack River Rd
- Lot 11 Lower Pack River Rd
- NKA Lower Pack River Rd
- 3261 N Center Valley Rd
- 2489 N Center Valley Rd
- 2404 Selle Rd
