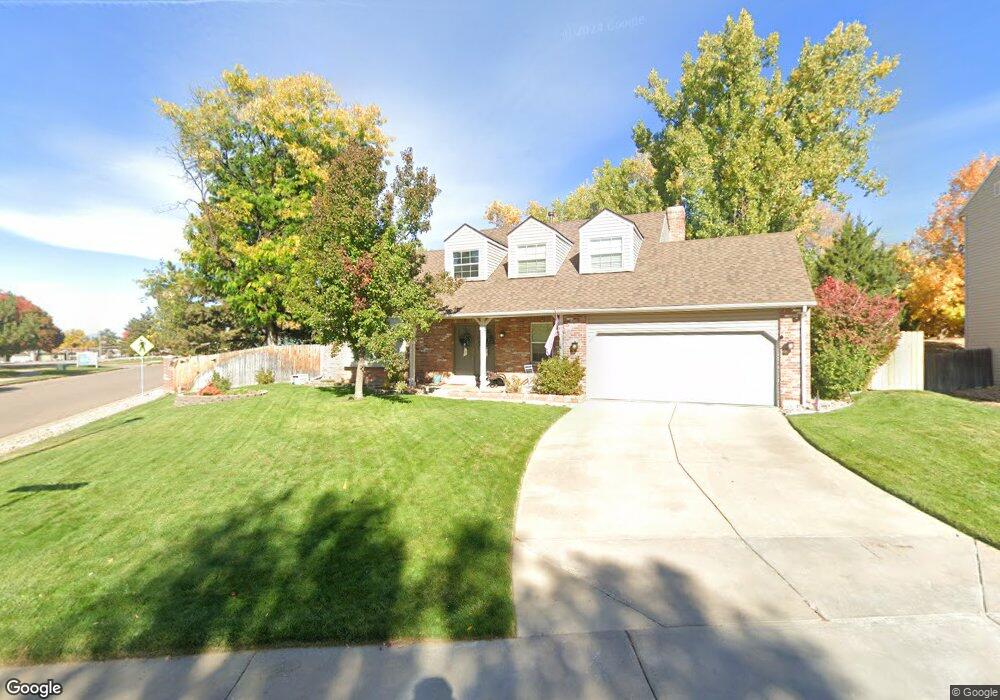6699 S Locust Way Centennial, CO 80111
West Centennial NeighborhoodEstimated Value: $927,000 - $1,038,000
5
Beds
4
Baths
3,600
Sq Ft
$275/Sq Ft
Est. Value
About This Home
This home is located at 6699 S Locust Way, Centennial, CO 80111 and is currently estimated at $990,413, approximately $275 per square foot. 6699 S Locust Way is a home located in Arapahoe County with nearby schools including Heritage Elementary School, West Middle School, and Cherry Creek High School.
Ownership History
Date
Name
Owned For
Owner Type
Purchase Details
Closed on
Nov 26, 2019
Sold by
United Colorado Llc
Bought by
Amk Construction Llc
Current Estimated Value
Purchase Details
Closed on
Oct 8, 2014
Sold by
Spencer Debora Jo
Bought by
Nordberg Kimball E
Purchase Details
Closed on
Apr 26, 1989
Sold by
Conversion Arapco
Bought by
Nordberg Kimball E and Spencer Debora Jo
Purchase Details
Closed on
Apr 1, 1984
Sold by
Conversion Arapco
Bought by
Conversion Arapco
Purchase Details
Closed on
Mar 1, 1982
Sold by
Conversion Arapco
Bought by
Conversion Arapco
Purchase Details
Closed on
Dec 1, 1980
Sold by
Conversion Arapco
Bought by
Conversion Arapco
Purchase Details
Closed on
Jul 4, 1776
Bought by
Conversion Arapco
Create a Home Valuation Report for This Property
The Home Valuation Report is an in-depth analysis detailing your home's value as well as a comparison with similar homes in the area
Home Values in the Area
Average Home Value in this Area
Purchase History
| Date | Buyer | Sale Price | Title Company |
|---|---|---|---|
| Amk Construction Llc | $507,157 | Tiago National Title Llc | |
| United Colorado Llc | $480,000 | First Integrity Title | |
| Nordberg Kimball E | -- | None Available | |
| Nordberg Kimball E | -- | -- | |
| Conversion Arapco | -- | -- | |
| Conversion Arapco | -- | -- | |
| Conversion Arapco | -- | -- | |
| Conversion Arapco | -- | -- |
Source: Public Records
Tax History Compared to Growth
Tax History
| Year | Tax Paid | Tax Assessment Tax Assessment Total Assessment is a certain percentage of the fair market value that is determined by local assessors to be the total taxable value of land and additions on the property. | Land | Improvement |
|---|---|---|---|---|
| 2024 | $6,292 | $63,824 | -- | -- |
| 2023 | $6,292 | $63,824 | $0 | $0 |
| 2022 | $5,788 | $55,725 | $0 | $0 |
| 2021 | $5,809 | $55,725 | $0 | $0 |
| 2020 | $3,491 | $33,562 | $0 | $0 |
| 2019 | $2,665 | $33,562 | $0 | $0 |
| 2018 | $2,404 | $29,664 | $0 | $0 |
| 2017 | $3,104 | $29,664 | $0 | $0 |
| 2016 | $3,210 | $29,197 | $0 | $0 |
| 2015 | $3,087 | $29,197 | $0 | $0 |
| 2014 | $3,030 | $26,467 | $0 | $0 |
| 2013 | -- | $24,880 | $0 | $0 |
Source: Public Records
Map
Nearby Homes
- 6703 S Locust Ct
- 6640 S Heritage Place W
- 6845 S Locust Ct
- 6756 S Ivy St Unit B3
- 6702 S Ivy Way Unit B6
- 6709 E Costilla Cir
- 6301 S Ivy Ct
- 6929 E Briarwood Dr Unit 141
- 5555 E Briarwood Ave Unit 2403
- 5555 E Briarwood Ave Unit 606
- 5622 E Weaver Cir
- 6414 S Hudson St
- 6244 S Niagara Way
- 7153 E Briarwood Dr Unit 191
- 6235 S Ivy St
- 7165 S Oneida Cir
- 6140 S Monaco Way
- 5630 E Fair Ave
- 6096 S Monaco Way
- 6155 S Ivanhoe St
- 6689 S Locust Way
- 6230 E Euclid Place
- 6250 E Euclid Place
- 6270 E Euclid Place
- 6679 S Locust Way
- 6690 S Locust Way
- 6200 E Euclid Place
- 6680 S Locust Way
- 6659 S Locust Way
- 6290 E Euclid Place
- 6670 S Locust Way
- 6259 E Euclid Place
- 6239 E Euclid Place
- 6609 S Locust Way
- 6279 E Euclid Place
- 6650 S Locust Way
- 6219 E Euclid Place
- 6299 E Euclid Place
- 6599 S Locust Way
- 6209 E Euclid Place
