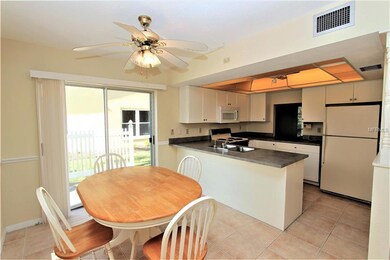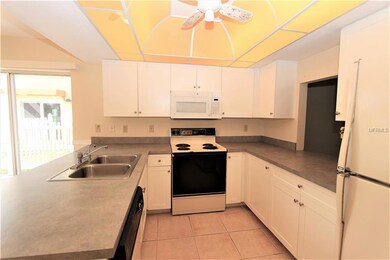
6699 San Casa Dr Unit S3 Englewood, FL 34224
Englewood South NeighborhoodEstimated Value: $174,000 - $228,000
Highlights
- Boat Ramp
- Boat Slip Deeded
- View of Trees or Woods
- Dock made with wood
- Property Fronts a Bay or Harbor
- Open Floorplan
About This Home
As of January 2020Includes Dock Space with Gulf Access! This 2-Bedroom, 2-Bath Condo is located in the Water's Edge Community on Oyster Creek with access to the Gulf and includes its own assigned boat slip (small flat bottom or low draft style boats only). This community offers a Community Pool, Club House, a large storage lot for boats and RVs (on space available basis), a fishing pier and a community boat ramp. If you love relaxing walks along the beach, Englewood and Boca Grande beaches are only minutes away, this condominium is perfectly located for those that want a quiet, relaxing get-a-way. Assigned Private Use Dock Space #18.
Property Details
Home Type
- Condominium
Est. Annual Taxes
- $926
Year Built
- Built in 1985
Lot Details
- Property Fronts a Bay or Harbor
- Property fronts brackish water
- End Unit
- South Facing Home
HOA Fees
- $370 Monthly HOA Fees
Home Design
- Florida Architecture
- Slab Foundation
- Shingle Roof
- Block Exterior
- Stucco
Interior Spaces
- 1,143 Sq Ft Home
- 2-Story Property
- Open Floorplan
- Ceiling Fan
- Blinds
- Sliding Doors
- Combination Dining and Living Room
- Views of Woods
Kitchen
- Eat-In Kitchen
- Range
- Microwave
- Dishwasher
Flooring
- Carpet
- Ceramic Tile
Bedrooms and Bathrooms
- 2 Bedrooms
- 2 Full Bathrooms
Laundry
- Laundry closet
- Dryer
- Washer
Parking
- 1 Carport Space
- Assigned Parking
Outdoor Features
- Access to Brackish Canal
- Boat Ramp
- Boat Slip Deeded
- Dock made with wood
- Enclosed patio or porch
- Outdoor Storage
Schools
- Vineland Elementary School
- L.A. Ainger Middle School
- Lemon Bay High School
Utilities
- Humidity Control
- Central Heating and Cooling System
- Cable TV Available
Listing and Financial Details
- Down Payment Assistance Available
- Homestead Exemption
- Visit Down Payment Resource Website
- Assessor Parcel Number 412009576020
Community Details
Overview
- Association fees include community pool, maintenance structure, ground maintenance, pool maintenance, private road, trash
- West Coast Property Management Association, Phone Number (941) 473-0272
- Oyster Creek Community
- Waters Edge Ph 01 Bldg S Subdivision
- The community has rules related to deed restrictions
- Rental Restrictions
Amenities
- Clubhouse
Recreation
- Boat Ramp
- Boat Dock
- Community Pool
Pet Policy
- Pets up to 25 lbs
- Pet Size Limit
- 1 Pet Allowed
Ownership History
Purchase Details
Home Financials for this Owner
Home Financials are based on the most recent Mortgage that was taken out on this home.Purchase Details
Purchase Details
Home Financials for this Owner
Home Financials are based on the most recent Mortgage that was taken out on this home.Purchase Details
Home Financials for this Owner
Home Financials are based on the most recent Mortgage that was taken out on this home.Similar Homes in Englewood, FL
Home Values in the Area
Average Home Value in this Area
Purchase History
| Date | Buyer | Sale Price | Title Company |
|---|---|---|---|
| Sartori Louis | $250,000 | Integrity Title Services | |
| Nychay Justin Joseph | -- | Attorney | |
| Nychay Judith Travis | $115,000 | Burnt Store T&E Llc | |
| Hooper John | $68,000 | -- |
Mortgage History
| Date | Status | Borrower | Loan Amount |
|---|---|---|---|
| Open | Sartori Louis | $160,000 | |
| Previous Owner | Hooper John | $54,400 |
Property History
| Date | Event | Price | Change | Sq Ft Price |
|---|---|---|---|---|
| 01/03/2020 01/03/20 | Sold | $115,000 | -17.3% | $101 / Sq Ft |
| 12/17/2019 12/17/19 | Pending | -- | -- | -- |
| 12/10/2019 12/10/19 | For Sale | $139,000 | 0.0% | $122 / Sq Ft |
| 11/30/2019 11/30/19 | Pending | -- | -- | -- |
| 10/22/2019 10/22/19 | For Sale | $139,000 | 0.0% | $122 / Sq Ft |
| 10/17/2019 10/17/19 | Pending | -- | -- | -- |
| 09/14/2019 09/14/19 | Price Changed | $139,000 | -4.1% | $122 / Sq Ft |
| 08/01/2019 08/01/19 | For Sale | $145,000 | +26.1% | $127 / Sq Ft |
| 08/01/2019 08/01/19 | Off Market | $115,000 | -- | -- |
| 03/18/2019 03/18/19 | Price Changed | $145,000 | -1.7% | $127 / Sq Ft |
| 10/07/2018 10/07/18 | Price Changed | $147,500 | -4.8% | $129 / Sq Ft |
| 07/23/2018 07/23/18 | For Sale | $154,900 | -- | $136 / Sq Ft |
Tax History Compared to Growth
Tax History
| Year | Tax Paid | Tax Assessment Tax Assessment Total Assessment is a certain percentage of the fair market value that is determined by local assessors to be the total taxable value of land and additions on the property. | Land | Improvement |
|---|---|---|---|---|
| 2023 | $606 | $10,556 | $0 | $0 |
| 2022 | $1,576 | $102,486 | $0 | $0 |
| 2021 | $1,543 | $99,501 | $0 | $0 |
| 2020 | $1,507 | $98,127 | $0 | $98,127 |
| 2019 | $1,024 | $69,769 | $0 | $0 |
| 2018 | $927 | $68,468 | $0 | $0 |
| 2017 | $922 | $67,060 | $0 | $0 |
| 2016 | $887 | $65,681 | $0 | $0 |
| 2015 | $865 | $65,224 | $0 | $0 |
| 2014 | $855 | $64,706 | $0 | $0 |
Agents Affiliated with this Home
-
Cathy Allford

Seller's Agent in 2020
Cathy Allford
RE/MAX
(941) 830-2111
48 Total Sales
-
Chuck Allford

Seller Co-Listing Agent in 2020
Chuck Allford
RE/MAX
(941) 697-5606
52 Total Sales
-
Becca Nye

Buyer's Agent in 2020
Becca Nye
RE/MAX
(941) 204-7015
64 Total Sales
Map
Source: Stellar MLS
MLS Number: D6101550
APN: 412009576020
- 6699 San Casa Dr Unit Q3
- 6699 San Casa Dr Unit T1
- 6699 San Casa Dr Unit S1
- 7446 San Casa Dr
- 2618 Titania Rd
- 46 Turtle Bay Cir
- 2673 Titania Rd
- 22 Turtle Bay Cir
- 53 Turtle Bay Cir
- 2614 Oberon Rd
- 2571 Oberon Rd
- 8216 Parkside Dr
- 675 Via Cala
- 8282 Parkside Dr
- 8065 Weyers Ct
- 20 Turtle Bay Cir
- 8057 Weyers Ct
- 8300 Parkside Dr
- 6767 San Casa Dr Unit 90
- 8040 Weyers Ct
- 6699 San Casa Dr Unit 1
- 6699 San Casa Dr Unit 6
- 6699 San Casa Dr
- 6699 San Casa Dr Unit Y4
- 6699 San Casa Dr Unit Y3
- 6699 San Casa Dr Unit Y2
- 6699 San Casa Dr Unit Y1
- 6699 San Casa Dr Unit U4
- 6699 San Casa Dr Unit U3
- 6699 San Casa Dr Unit U2
- 6699 San Casa Dr Unit U1
- 6699 San Casa Dr Unit T4
- 6699 San Casa Dr Unit T3
- 6699 San Casa Dr Unit T2
- 6699 San Casa Dr Unit S4
- 6699 San Casa Dr Unit S3
- 6699 San Casa Dr Unit S2
- 6699 San Casa Dr Unit R4
- 6699 San Casa Dr Unit R3
- 6699 San Casa Dr Unit R2






