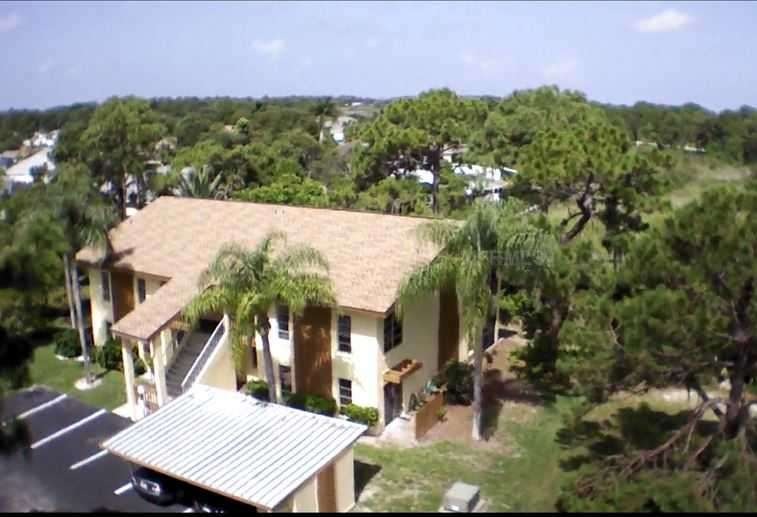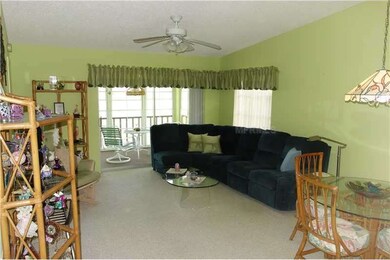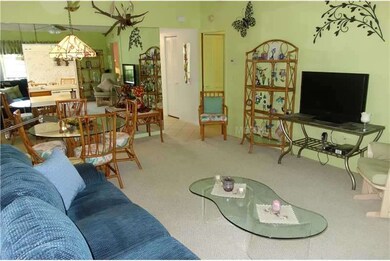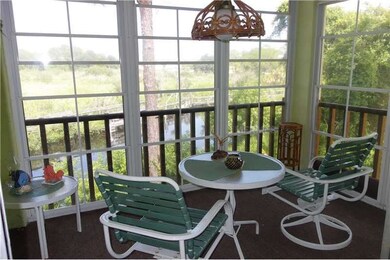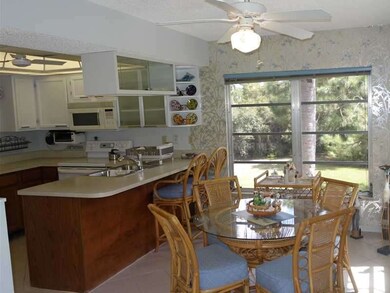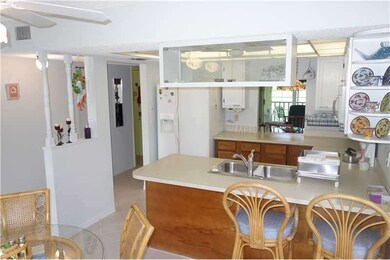
6699 San Casa Dr Unit Y2 Englewood, FL 34224
Englewood South NeighborhoodEstimated Value: $197,136 - $247,000
Highlights
- Spa
- Canal View
- Florida Architecture
- 3.6 Acre Lot
- Cathedral Ceiling
- End Unit
About This Home
As of December 2013Live at the Water's Edge, condos that is. This upstairs unit looks out over Oyster Creek and is fully furnished. It is ready to move in just bring your toothbrush and swim suit and start enjoying the "Old Florida" lifestyle Englewood is famous for. The Water's Edge complex features boat storage and a community boat ramp that is just a little over a mile by water to the Intracostal Waterway. Additionally, there is a clubhouse with billiards, card room, library, pool and tennis court. The complex is pet friendly so your small dog or cat is welcome. Conveniently located next door to the Oyster Creek Regional park with its dog parks, trails and recreational facilities that include a public swimming pool, tennis courts, skate park and even a cricket pitch. This extremely affordable 2 bedroom 2 bath unit is over 1100 sq ft with a screened balcony overlooking the creek basin and the large wetlands area with an aquatic preserve which is a bird watcher's delight. The kitchen features updated appliances, breakfastbar and a large eat in area with windows that over look the park-like grounds. The living / dining room has a vaulted ceiling and opens to the balcony. The master bedroom has an on suite bath and large walk-in closet. The separate 2nd bedroom has an adjacent bath and there is an in-unit laundry area plus extra storage off the balcony. Englewood beach is just 3 miles away. Oyster Creek golf course & shopping are all within a 1/2 mile walking distance away.
Last Listed By
Bob Firth
License #3117642 Listed on: 07/26/2013
Property Details
Home Type
- Condominium
Est. Annual Taxes
- $312
Year Built
- Built in 1983
Lot Details
- End Unit
- East Facing Home
HOA Fees
- $345 Monthly HOA Fees
Parking
- Open Parking
Home Design
- Florida Architecture
- Slab Foundation
- Shingle Roof
- Block Exterior
Interior Spaces
- 1,191 Sq Ft Home
- 2-Story Property
- Furnished
- Cathedral Ceiling
- Ceiling Fan
- Window Treatments
- Storage Room
- Canal Views
Kitchen
- Range
- Microwave
- Dishwasher
- Disposal
Flooring
- Carpet
- Ceramic Tile
Bedrooms and Bathrooms
- 2 Bedrooms
- Walk-In Closet
- 2 Full Bathrooms
Laundry
- Laundry in unit
- Dryer
- Washer
Outdoor Features
- Spa
- Balcony
- Enclosed patio or porch
Location
- Flood Zone Lot
Utilities
- Central Air
- Heating Available
- Electric Water Heater
- Cable TV Available
Listing and Financial Details
- Down Payment Assistance Available
- Visit Down Payment Resource Website
- Legal Lot and Block Y2 / Y
- Assessor Parcel Number 412009576031
Community Details
Overview
- Association fees include community pool, insurance, maintenance structure, ground maintenance, recreational facilities, trash
- Waters Edge Of Englewood Subdivision
Recreation
- Community Pool
Pet Policy
- Pets up to 35 lbs
- 2 Pets Allowed
Ownership History
Purchase Details
Purchase Details
Home Financials for this Owner
Home Financials are based on the most recent Mortgage that was taken out on this home.Purchase Details
Purchase Details
Purchase Details
Similar Homes in Englewood, FL
Home Values in the Area
Average Home Value in this Area
Purchase History
| Date | Buyer | Sale Price | Title Company |
|---|---|---|---|
| Patterson Kathleen | -- | Accommodation | |
| Patterson Kathleen | $90,000 | Flagship Title Of Tampa Llp | |
| Proffitt Joanne M | -- | Attorney | |
| Proffitt Joanne M | -- | Attorney | |
| Profitt Joanne M | $73,300 | -- |
Mortgage History
| Date | Status | Borrower | Loan Amount |
|---|---|---|---|
| Open | Patterson Kathleen | $67,500 | |
| Previous Owner | Profitt Joanne M | $220,500 |
Property History
| Date | Event | Price | Change | Sq Ft Price |
|---|---|---|---|---|
| 12/20/2013 12/20/13 | Sold | $90,000 | -3.6% | $76 / Sq Ft |
| 11/19/2013 11/19/13 | Pending | -- | -- | -- |
| 10/03/2013 10/03/13 | Price Changed | $93,400 | -0.1% | $78 / Sq Ft |
| 07/26/2013 07/26/13 | For Sale | $93,500 | -- | $79 / Sq Ft |
Tax History Compared to Growth
Tax History
| Year | Tax Paid | Tax Assessment Tax Assessment Total Assessment is a certain percentage of the fair market value that is determined by local assessors to be the total taxable value of land and additions on the property. | Land | Improvement |
|---|---|---|---|---|
| 2023 | $606 | $9,774 | $0 | $0 |
| 2022 | $1,446 | $94,892 | $0 | $0 |
| 2021 | $1,411 | $92,128 | $0 | $0 |
| 2020 | $1,376 | $90,856 | $0 | $90,856 |
| 2019 | $1,388 | $94,662 | $0 | $0 |
| 2018 | $1,252 | $92,897 | $0 | $92,897 |
| 2017 | $1,245 | $91,877 | $0 | $0 |
| 2016 | $1,261 | $93,788 | $0 | $0 |
| 2015 | $1,239 | $93,136 | $0 | $0 |
| 2014 | $1,505 | $68,850 | $0 | $0 |
Agents Affiliated with this Home
-
B
Seller's Agent in 2013
Bob Firth
-
Ann Winger
A
Buyer's Agent in 2013
Ann Winger
RE/MAX PLATINUM
(941) 228-2811
50 Total Sales
Map
Source: Stellar MLS
MLS Number: D5793550
APN: 412009576031
- 6699 San Casa Dr Unit Q3
- 6699 San Casa Dr Unit S1
- 46 Turtle Bay Cir
- 53 Turtle Bay Cir
- 22 Turtle Bay Cir
- 2618 Titania Rd
- 7446 San Casa Dr
- 8065 Weyers Ct
- 8057 Weyers Ct
- 675 Via Cala
- 2673 Titania Rd
- 20 Turtle Bay Cir
- 6767 San Casa Dr Unit 90
- 2614 Oberon Rd
- 8040 Weyers Ct
- 8041 Weyers Ct
- 2571 Oberon Rd
- 8025 Weyers Ct
- 8216 Parkside Dr
- 7501 Sprague Blvd
- 6699 San Casa Dr Unit 1
- 6699 San Casa Dr Unit 6
- 6699 San Casa Dr
- 6699 San Casa Dr Unit Y4
- 6699 San Casa Dr Unit Y3
- 6699 San Casa Dr Unit Y2
- 6699 San Casa Dr Unit Y1
- 6699 San Casa Dr Unit U4
- 6699 San Casa Dr Unit U3
- 6699 San Casa Dr Unit U2
- 6699 San Casa Dr Unit U1
- 6699 San Casa Dr Unit T4
- 6699 San Casa Dr Unit T3
- 6699 San Casa Dr Unit T2
- 6699 San Casa Dr Unit S4
- 6699 San Casa Dr Unit S3
- 6699 San Casa Dr Unit S2
- 6699 San Casa Dr Unit R4
- 6699 San Casa Dr Unit R3
- 6699 San Casa Dr Unit R2
