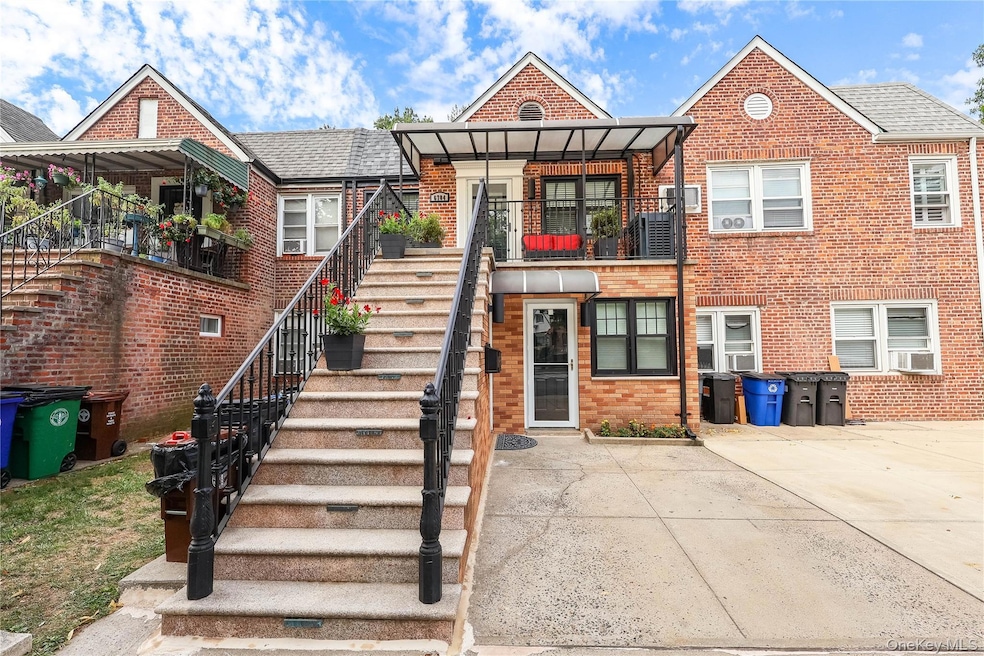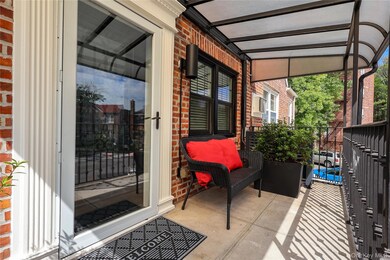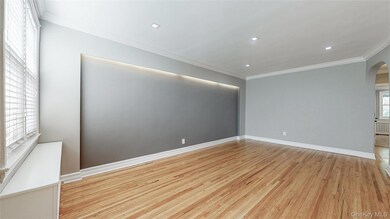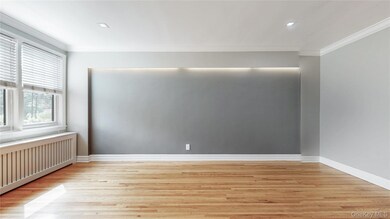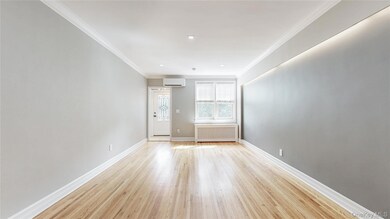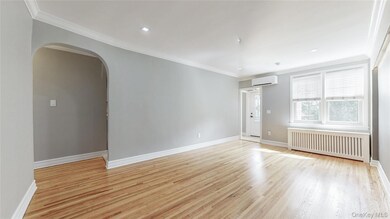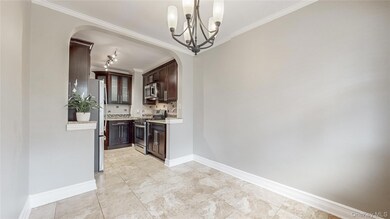67-04 Selfridge St Unit 2nd Fl Flushing, NY 11375
Forest Hills NeighborhoodHighlights
- View of Trees or Woods
- Property is near public transit
- Tudor Architecture
- Ps 144 Col Jeromus Remsen Rated A
- Wood Flooring
- Balcony
About This Home
Impressively renovated 2nd Floor Apartment in the heart of Forest Hills, featuring striking black accented features and stairway and a welcoming covered patio. Inside, the bright living room offers hardwood floors, arched entryways, recessed lighting, upgraded details, and an AC/heat unit. The dining room includes an east-facing window, chandelier, tile-patterned flooring, and an AC/heat unit. The modern kitchen boasts stainless steel appliances, stone counters, dark wood cabinets, and a tasteful backsplash. The bathroom features a white quartz vanity, large mirrors, skylight window and a glass-enclosed bath/shower. Both bedrooms are equipped with AC/heat units, along with hardwood floors, ample closet space, and stylish finishes—the primary highlighted by recessed lighting and a ceiling fan, and the second offering a private balcony and raised tray ceilings. A covered outdoor balcony with black railings provides the perfect space to relax or entertain. Ideally located near Trader Joe’s, local markets, Forest Park Golf Course and Flushing Meadows Pitch & Putt, between Metropolitan Avenue and Austin Street, and endless dining and shopping options nearby. Check out this wonderful gem in the heart of Forest Hills!
Listing Agent
EXP Realty Brokerage Phone: 888-276-0630 License #10401381970 Listed on: 11/27/2025

Property Details
Home Type
- Multi-Family
Year Built
- Built in 1950
Lot Details
- 2,178 Sq Ft Lot
- Lot Dimensions are 21 x 100
- Two or More Common Walls
- East Facing Home
- Private Entrance
- Stone Wall
Property Views
- Woods
- Neighborhood
Home Design
- Tudor Architecture
- Apartment
- Entry on the 2nd floor
- Brick Exterior Construction
Interior Spaces
- 874 Sq Ft Home
- 2-Story Property
- Crown Molding
- Tray Ceiling
- Ceiling Fan
- Skylights
- Recessed Lighting
- Chandelier
- New Windows
- Blinds
- Wood Flooring
- Fire and Smoke Detector
Kitchen
- Eat-In Kitchen
- Microwave
Bedrooms and Bathrooms
- 2 Bedrooms
- 1 Full Bathroom
- Soaking Tub
Outdoor Features
- Balcony
- Patio
- Exterior Lighting
- Private Mailbox
Location
- Property is near public transit
- Property is near schools
- Property is near shops
- Property is near a golf course
Schools
- Ps 144 Col Jeromus Remsen Elementary School
- JHS 190 Russell Sage Middle School
- Forest Hills High School
Utilities
- Cooling System Mounted To A Wall/Window
- Zoned Cooling
- Heating System Uses Steam
Listing and Financial Details
- 12-Month Minimum Lease Term
Community Details
Pet Policy
- No Pets Allowed
Security
- Building Fire Alarm
Map
Source: OneKey® MLS
MLS Number: 939082
- 66-92 Selfridge St Unit 3J
- 66-92 Selfridge St Unit 3E
- 66-92 Selfridge St Unit 1E
- 7445 Yellowstone Blvd Unit 5G
- 85-62 67th Dr
- 90-01 68th Ave
- 72-89 Yellowstone Blvd
- 7510 Yellowstone Blvd Unit 2C
- 67-31 Ingram St
- 7285 Yellowstone Blvd
- 8545 67th Dr
- 6828 Kessel St
- 6897 Alderton St
- 7267 Yellowstone Blvd
- 69-01 Alderton St
- 68-37 Kessel St
- 68-15 Selfridge St Unit 6A
- 68-15 Selfridge St Unit 3J
- 68-15 Selfridge St Unit 1J
- 68-15 Selfridge St Unit 5D
- 96-17 69th Ave Unit 1
- 65-43 Alderton St
- 6543 Alderton St
- 89-21 69th Rd Unit 2R
- 67-76 Dartmouth St
- 9706 Metropolitan Ave Unit 2F
- 6507 Exeter St
- 100-05 69th Ave Unit 3rd Floor
- 70-14 Olcott St Unit A
- 67-25 Clyde St Unit 1G
- 71-31 Loubet St
- 6601 Burns St Unit 4T
- 88-22 70th Rd Unit 2nd Fl
- 88-20 70th Rd
- 70-25 Yellowstone Blvd Unit 11D
- 99-45 67th Rd Unit 514
- 66-15 Wetherole St Unit D16
- 63-87 Fitchett St Unit 2FL
- 100-11 67th Rd Unit 508
- 65-18 Austin St Unit 8A
