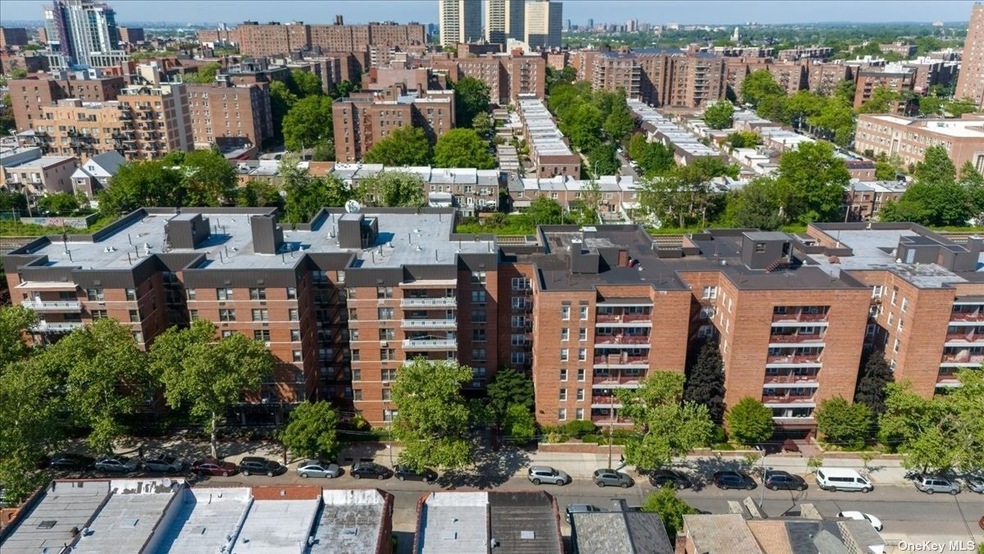
Warner House 67-41 Burns St Unit 212 Forest Hills, NY 11375
Rego Park NeighborhoodHighlights
- Property is near public transit
- Wood Flooring
- Double Pane Windows
- P.S. 174 - William Sidney Mount Rated A
- Formal Dining Room
- 3-minute walk to Plaza 67
About This Home
As of October 2024Welcome to Forest Hills, Queens. This freshly painted and renovated co-operative is Conveniently and Aggressively Priced at the Warner House development. A spacious 1 Bedroom with a generous layout. A welcoming entry foyer works leads to your dining room area. Next to that is the bright living room. The updated kitchen has stainless appliances and a quartz countertops. A nice hallway with a linen closet lead you to a full bath and oversized bedroom bedroom with 3 large closets. Solid and Beautiful oak hardwood floors, double paned noise reducing windows. A Lovely lobby, well maintained building. Notice one of the lowest maintenance of only $704/Month with Heat and Gas included. Indoor Garage with a wait for only $120/mth. This building does not flip tax. You can Sublet is after 2 years of residency. IT is just down the street from Yellowstone Blvd where the new Trader Joe's, Austin Street Shoppes and restaurants are near. As well as close to schools, LIRR railroad, express busses, subway, house of worship, Forest Hills Stadium and park...
Last Agent to Sell the Property
EXP Realty Brokerage Phone: 888-276-0630 License #10301221616 Listed on: 05/24/2024

Property Details
Home Type
- Co-Op
Year Built
- Built in 1960
HOA Fees
- $704 Monthly HOA Fees
Home Design
- Brick Exterior Construction
Interior Spaces
- 800 Sq Ft Home
- Double Pane Windows
- Entrance Foyer
- Formal Dining Room
- Wood Flooring
- Laundry in unit
Kitchen
- Microwave
- ENERGY STAR Qualified Refrigerator
- Freezer
- ENERGY STAR Qualified Dishwasher
Bedrooms and Bathrooms
- 1 Bedroom
- 1 Full Bathroom
Parking
- Garage
- Waiting List for Parking
- On-Street Parking
Schools
- JHS 190 Russell Sage Middle School
- Queens Metropolitan High School
Utilities
- Cooling System Mounted In Outer Wall Opening
- Hot Water Heating System
- Heating System Uses Natural Gas
Additional Features
- No Common Walls
- Property is near public transit
Community Details
Overview
- Association fees include ground maintenance, exterior maintenance, sewer, snow removal, trash, gas, heat, water
- High-Rise Condominium
- 1 Bedroom Co Op
- 6-Story Property
Amenities
- Laundry Facilities
Recreation
- Park
Pet Policy
- No Pets Allowed
Similar Homes in the area
Home Values in the Area
Average Home Value in this Area
Property History
| Date | Event | Price | Change | Sq Ft Price |
|---|---|---|---|---|
| 03/27/2025 03/27/25 | Price Changed | $290,000 | -6.5% | $363 / Sq Ft |
| 02/03/2025 02/03/25 | For Sale | $310,000 | +6.9% | $388 / Sq Ft |
| 10/16/2024 10/16/24 | Sold | $290,000 | +1.8% | $363 / Sq Ft |
| 07/10/2024 07/10/24 | Pending | -- | -- | -- |
| 05/24/2024 05/24/24 | For Sale | $284,888 | -- | $356 / Sq Ft |
Tax History Compared to Growth
Agents Affiliated with this Home
-
Tsui Ying Hsu

Seller's Agent in 2025
Tsui Ying Hsu
Douglas Elliman Real Estate
(516) 695-8024
5 in this area
26 Total Sales
-
Luz Hurtado
L
Seller Co-Listing Agent in 2025
Luz Hurtado
Integrity Core Realty
2 in this area
18 Total Sales
-
Cristobal Cottes

Seller's Agent in 2024
Cristobal Cottes
EXP Realty
(917) 653-0768
3 in this area
47 Total Sales
-
ercilia perez

Seller Co-Listing Agent in 2024
ercilia perez
EXP Realty
(917) 859-7749
1 in this area
8 Total Sales
About Warner House
Map
Source: OneKey® MLS
MLS Number: KEY3554003
APN: 630100-03166-0107-1-0-212
- 67-41 Burns St Unit 617
- 67-36 Austin St
- 67-25 Clyde St Unit 5
- 67-25 Clyde St Unit 2L
- 67-25 Clyde St Unit 1G
- 67-25 Clyde St Unit 6P
- 67-25 Clyde St Unit 2N
- 67-25 Clyde St Unit 6N
- 67-25 Clyde St Unit 5S
- 99-21 67th Rd Unit 4D
- 99-21 67th Rd Unit 7K
- 99-21 67th Rd Unit 4-E
- 99-21 67th Rd Unit 7A
- 97-07 67th Ave Unit 1A
- 6730 Clyde St Unit 4F
- 71-11 Yellowstone Blvd Unit 4A
- 71-11 Yellowstone Blvd Unit 5K
- 71-11 Yellowstone Blvd Unit 6H
- 71-11 Yellowstone Blvd Unit 5J
- 71-11 Yellowstone Blvd Unit 4B
