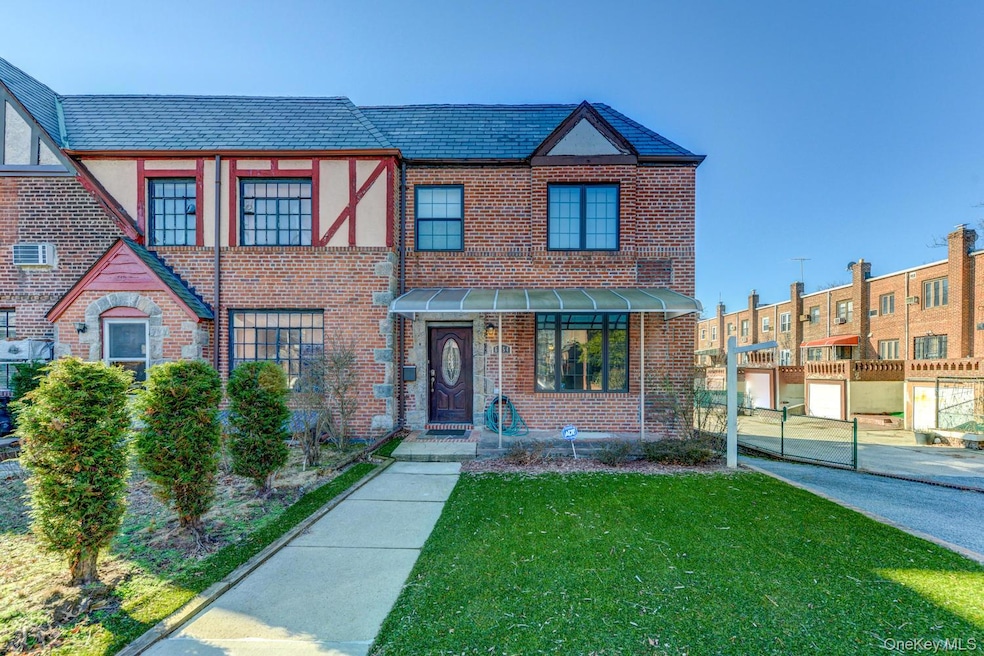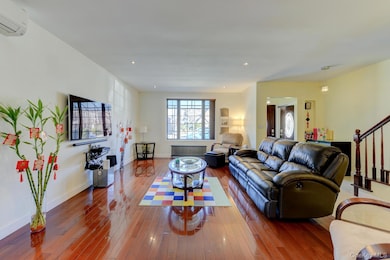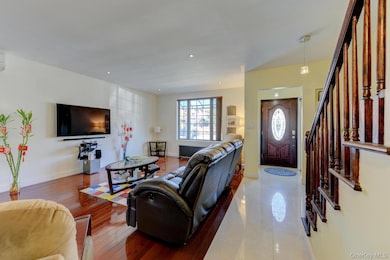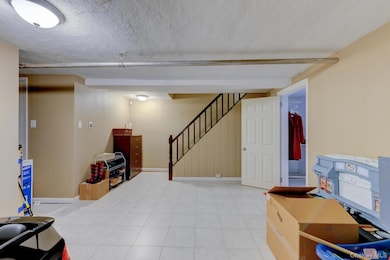67-54 Groton St Flushing, NY 11375
Forest Hills NeighborhoodEstimated payment $7,641/month
Highlights
- Eat-In Gourmet Kitchen
- Property is near public transit
- Tudor Architecture
- Ps 144 Col Jeromus Remsen Rated A
- Wood Flooring
- Granite Countertops
About This Home
Elegant Forest Hills Tudor with Modern Sophistication Tucked away on a picturesque tree-lined street in the heart of Forest Hills, this beautifully renovated brick townhouse offers timeless charm with all the luxury of modern living. Resting on an oversized 33 x 100 lot, this sun-filled home blends classic design with contemporary comfort. Step into an expansive living room that flows seamlessly into a formal dining space and an open-concept chef’s kitchen—complete with custom cabinetry, gleaming granite countertops, and top-of-the-line GE Profile appliances. Sliding doors lead to your private rear balcony, perfect for morning coffee. Every detail has been thoughtfully curated—from the brand-new Pella windows and rich hardwood floors to the sleek split-system climate control in every room. Upstairs, you’ll find three generously proportioned bedrooms and a beautifully appointed spa-like bathroom. The fully finished lower level features a spacious recreation area, walk-in closet, full laundry, and direct access to your garage. Additional parking in the rear offers even more convenience—rare for the area. Nestled in the highly sought-after Forest Hills neighborhood, this home is just a short walk to the subway, LIRR, and express buses to Manhattan. It is zoned for the highly regarded PS144 school and a short stroll to the vibrant shops and restaurants on Austin Street. This home truly has it all—modern upgrades, ample space, and a prime location and short walk to Austin Street, the core of Forest Hills.
Listing Agent
EXP Realty Brokerage Phone: 888-276-0630 License #30TR0943351 Listed on: 09/28/2025

Home Details
Home Type
- Single Family
Est. Annual Taxes
- $11,190
Year Built
- Built in 1940
Lot Details
- 3,300 Sq Ft Lot
- Lot Dimensions are 33x100
- Front Yard
Parking
- 1 Car Attached Garage
- On-Street Parking
Home Design
- Tudor Architecture
- Brick Exterior Construction
Interior Spaces
- 2-Story Property
- Recessed Lighting
- Entrance Foyer
- Formal Dining Room
- Storage
- Wood Flooring
- Video Cameras
Kitchen
- Eat-In Gourmet Kitchen
- Gas Oven
- Gas Range
- Microwave
- Dishwasher
- Kitchen Island
- Granite Countertops
Bedrooms and Bathrooms
- 3 Bedrooms
- Walk-In Closet
Laundry
- Dryer
- Washer
Finished Basement
- Walk-Out Basement
- Basement Fills Entire Space Under The House
- Laundry in Basement
- Basement Storage
Outdoor Features
- Balcony
Location
- Property is near public transit
- Property is near schools
- Property is near shops
Schools
- Ps 144 Col Jeromus Remsen Elementary School
- JHS 190 Russell Sage Middle School
- Queens Metropolitan High School
Utilities
- Ductless Heating Or Cooling System
- Hot Water Heating System
- Heating System Uses Natural Gas
Community Details
- 3 Bedrooms 1.5 Bathrooms
Listing and Financial Details
- Legal Lot and Block 12 / 3186
- Assessor Parcel Number 03186-0012
Map
Home Values in the Area
Average Home Value in this Area
Tax History
| Year | Tax Paid | Tax Assessment Tax Assessment Total Assessment is a certain percentage of the fair market value that is determined by local assessors to be the total taxable value of land and additions on the property. | Land | Improvement |
|---|---|---|---|---|
| 2025 | $10,355 | $55,716 | $10,465 | $45,251 |
| 2024 | $10,637 | $52,958 | $10,301 | $42,657 |
| 2023 | $9,754 | $49,964 | $10,728 | $39,236 |
| 2022 | $9,498 | $60,900 | $12,780 | $48,120 |
| 2021 | $9,476 | $59,460 | $12,780 | $46,680 |
| 2020 | $9,528 | $56,940 | $12,780 | $44,160 |
| 2019 | $8,939 | $62,700 | $12,780 | $49,920 |
| 2018 | $8,190 | $41,637 | $8,304 | $33,333 |
| 2017 | $8,027 | $40,845 | $9,053 | $31,792 |
| 2016 | $7,426 | $40,845 | $9,053 | $31,792 |
| 2015 | $4,428 | $38,692 | $10,775 | $27,917 |
| 2014 | $4,428 | $36,777 | $12,276 | $24,501 |
Property History
| Date | Event | Price | List to Sale | Price per Sq Ft |
|---|---|---|---|---|
| 09/28/2025 09/28/25 | For Sale | $1,278,888 | 0.0% | -- |
| 06/02/2023 06/02/23 | Rented | $4,800 | 0.0% | -- |
| 05/30/2023 05/30/23 | For Rent | $4,800 | -- | -- |
Purchase History
| Date | Type | Sale Price | Title Company |
|---|---|---|---|
| Deed | -- | -- | |
| Deed | -- | -- | |
| Deed | -- | -- | |
| Deed | -- | -- | |
| Deed | $662,500 | -- | |
| Deed | $662,500 | -- |
Mortgage History
| Date | Status | Loan Amount | Loan Type |
|---|---|---|---|
| Previous Owner | $2,451 | New Conventional | |
| Previous Owner | $475,000 | Purchase Money Mortgage |
Source: OneKey® MLS
MLS Number: 918127
APN: 03186-0012
- 67-49 Groton St
- 7267 Yellowstone Blvd
- 7285 Yellowstone Blvd
- 67-31 Ingram St
- 72-89 Yellowstone Blvd
- 67-60 Exeter St
- 67-50 Thornton Place Unit 4D
- 67-50 Thornton Place Unit 4U
- 67-50 Thornton Place Unit 3K
- 67-50 Thornton Place Unit F
- 67-118 Dartmouth St
- 6836 Groton St
- 66-92 Selfridge St Unit 3J
- 66-92 Selfridge St Unit 3E
- 66-92 Selfridge St Unit 1E
- 67-30 Dartmouth St Unit 1D
- 67-30 Dartmouth St Unit 7S
- 67-30 Dartmouth St Unit 6R
- 67-30 Dartmouth St Unit 1P
- 67-25 Dartmouth St Unit 3M
- 67-76 Dartmouth St
- 6543 Alderton St
- 67-04 Selfridge St Unit 2nd Fl
- 65-43 Alderton St
- 96-17 69th Ave Unit 1
- 6507 Exeter St
- 67-25 Clyde St Unit 1G
- 100-05 69th Ave Unit 3rd Floor
- 6601 Burns St Unit 4T
- 70-25 Yellowstone Blvd Unit 11D
- 99-45 67th Rd Unit 514
- 89-21 69th Rd Unit 2R
- 66-15 Wetherole St Unit D16
- 100-11 67th Rd Unit 508
- 100-26 67th Rd Unit 4F
- 9706 Metropolitan Ave Unit 2F
- 9639-96-66 66th Ave
- 70-14 Olcott St Unit A
- 65-18 Austin St Unit 8A
- 65-60 Booth St Unit 6K






