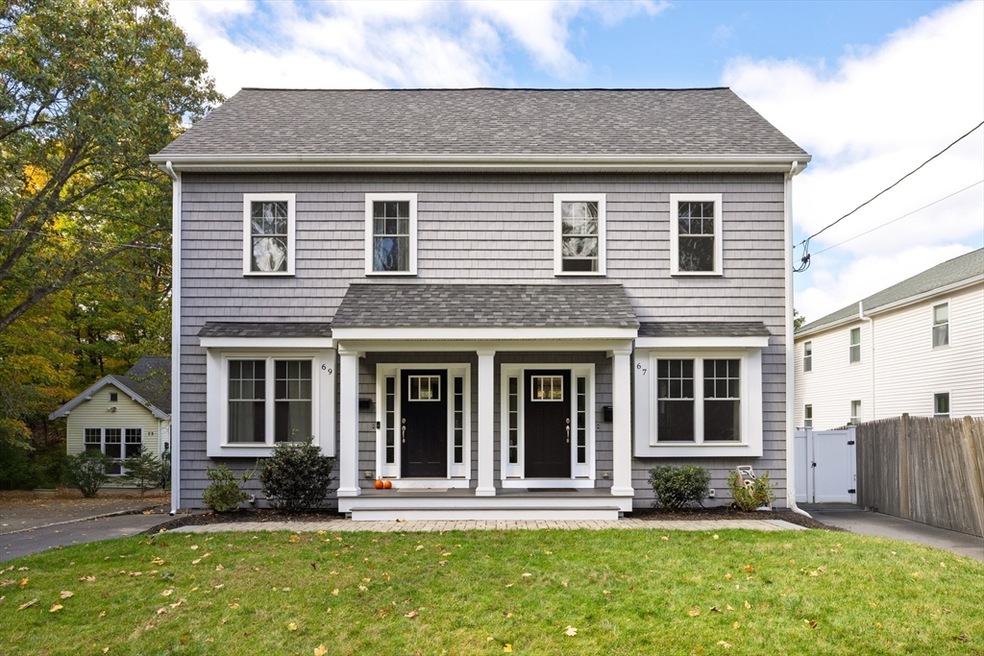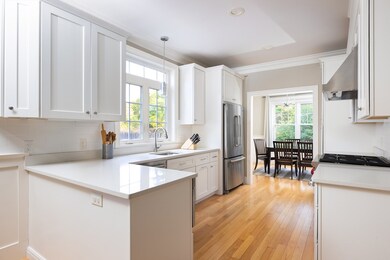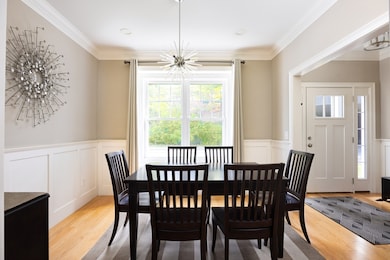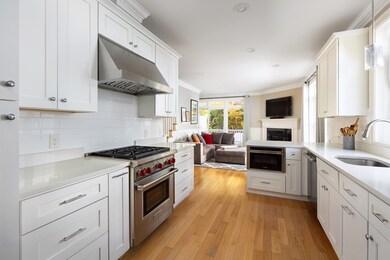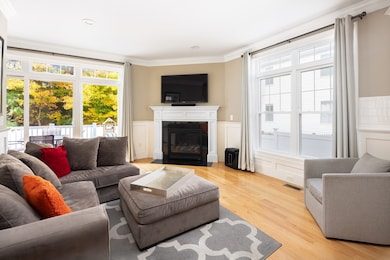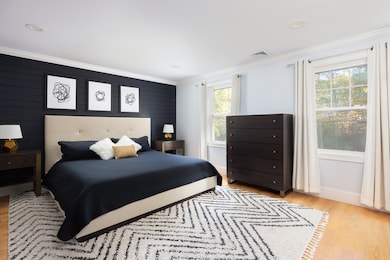
67-69 Charles St (Aub) Unit 67 Newton, MA 02466
Auburndale NeighborhoodHighlights
- Golf Course Community
- Custom Closet System
- Property is near public transit
- Williams Elementary School Rated A-
- Deck
- Wood Flooring
About This Home
As of January 2025In a convenient Auburndale location, this 2018-built townhome in a two unit association lives like a single family home with private systems, a private driveway & a large private fenced yard. It is under a mile to dining options, the library and grocery store in Auburndale Square, as well as the commuter rail station and Williams Elementary. A bright foyer welcomes you into the home and leads in to the lovely dining room which connects to an enviable kitchen with JennAir appliances, quartz counters and ample workspace. The kitchen is open to the spacious living room with a gas fireplace and the deck with steps to the yard. A powder room completes this level. On the second level is the wonderful primary bedroom along with another generous bedroom, the first full bathroom with a double vanity and separate “wet” room, and the laundry closet with full-sized machines. The fully finished lower level has a large bonus room with a door to the yard, the second full bathroom, storage & systems.
Townhouse Details
Home Type
- Townhome
Est. Annual Taxes
- $8,220
Year Built
- Built in 2018
Lot Details
- 7,960 Sq Ft Lot
- Near Conservation Area
- End Unit
- Fenced Yard
- Fenced
- Sprinkler System
HOA Fees
- $127 Monthly HOA Fees
Home Design
- Frame Construction
- Shingle Roof
Interior Spaces
- 2,275 Sq Ft Home
- 3-Story Property
- Living Room with Fireplace
- Bonus Room
- Basement
Kitchen
- Range
- Microwave
- Dishwasher
- Stainless Steel Appliances
- Kitchen Island
- Solid Surface Countertops
- Disposal
Flooring
- Wood
- Wall to Wall Carpet
- Ceramic Tile
Bedrooms and Bathrooms
- 2 Bedrooms
- Primary bedroom located on second floor
- Custom Closet System
- Double Vanity
Laundry
- Laundry on upper level
- Dryer
- Washer
Parking
- 2 Car Parking Spaces
- Tandem Parking
- Paved Parking
- Open Parking
Outdoor Features
- Balcony
- Deck
Location
- Property is near public transit
- Property is near schools
Schools
- Williams Elementary School
- Brown Middle School
- South High School
Utilities
- Forced Air Heating and Cooling System
- 3 Cooling Zones
- 3 Heating Zones
- Heating System Uses Natural Gas
- 200+ Amp Service
Listing and Financial Details
- Assessor Parcel Number S:41 B:004 L:0030,5126330
Community Details
Overview
- Association fees include insurance
- 2 Units
Amenities
- Shops
Recreation
- Golf Course Community
- Park
- Jogging Path
Pet Policy
- Pets Allowed
Similar Homes in the area
Home Values in the Area
Average Home Value in this Area
Property History
| Date | Event | Price | Change | Sq Ft Price |
|---|---|---|---|---|
| 01/03/2025 01/03/25 | Sold | $930,000 | -2.0% | $409 / Sq Ft |
| 11/03/2024 11/03/24 | Pending | -- | -- | -- |
| 10/23/2024 10/23/24 | For Sale | $949,000 | -- | $417 / Sq Ft |
Tax History Compared to Growth
Agents Affiliated with this Home
-
Montgomery Carroll Group
M
Seller's Agent in 2025
Montgomery Carroll Group
Compass
(617) 752-6845
4 in this area
197 Total Sales
-
Matthew Montgomery
M
Seller Co-Listing Agent in 2025
Matthew Montgomery
Compass
1 in this area
37 Total Sales
-
Sarah Kichikova

Buyer's Agent in 2025
Sarah Kichikova
Coldwell Banker Realty - Waltham
(617) 913-8861
1 in this area
10 Total Sales
Map
Source: MLS Property Information Network (MLS PIN)
MLS Number: 73305356
- 68 Evergreen Ave Unit B
- 27 Johnson Place Unit 27
- 25 Johnson Place
- 25-27 Johnson Place
- 7 Johnson Place Unit 7
- 15 Oakwood Rd
- 47 Woodland Rd
- 2202 Commonwealth Ave Unit 4
- 2171 Commonwealth Ave
- 27 Central Terrace
- 4 Prescott Ln
- 219 Melrose St Unit 1
- 18 Groveland St
- 217 Melrose St Unit 217
- 271 Auburn St
- 218 Melrose St
- 304 Islington Rd
- 228-230 Auburn St
- 31 Chaske Ave
- 224 Auburn St Unit 226
