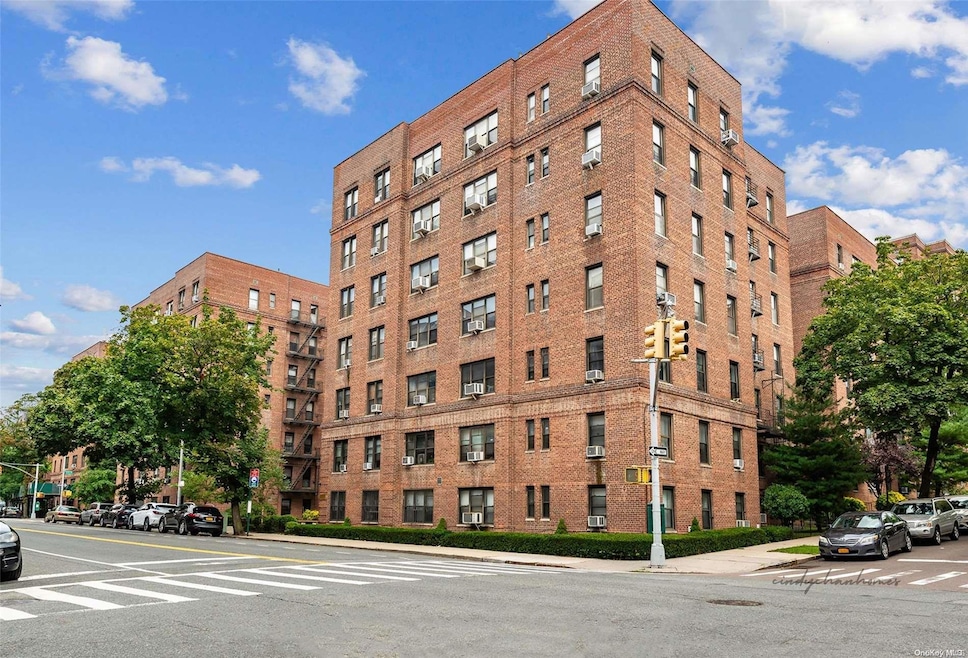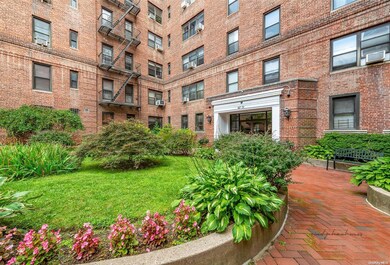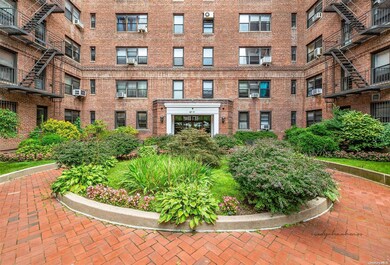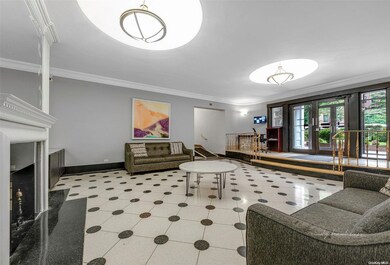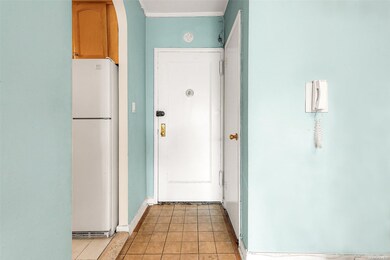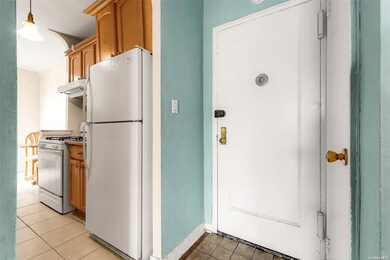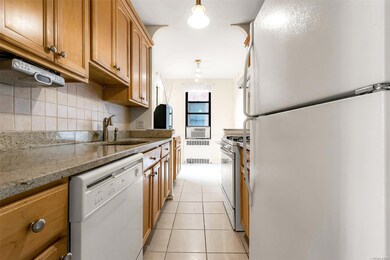
The Lincoln 67-71 Yellowstone Blvd Unit 5L Forest Hills, NY 11375
Forest Hills NeighborhoodEstimated payment $1,701/month
Highlights
- Doorman
- 5-minute walk to 67 Avenue
- Cathedral Ceiling
- Ps 196 Grand Central Parkway Rated A
- Property is near public transit
- 1-minute walk to Yellowstone Municipal Park
About This Home
Vibrant Pet Friendly Vibes - Perfect Blend of Suburban Tranquility and Urban Convenience! Prewar one bedroom at the well sought after Lincoln building in Forest Hills. Sun-drenched southern exposure with park views. Charming details of arch doorways, Large closets, High ceilings, Hardwood oak floors throughout. Entry foyer can sit a full size dining room set. The eat in kitchen consist of oak cabinets and granite counters, double exposures which can be extended or set up as a bonus room. Full bath with window. Expansive living room and a spacious bedroom overlooks a tranquil park. The Lincoln is a well kept part time doorman bldg with a live in super. Financially strong and well maintained cooperative. Sublet allowed after 1 year for 3 out of every 5 years. Pet friendly. Board approval applies. Parking available with a wait-list. Perfectly situated just two short blocks to the 67th Avenue M/R trains that gets you to midtown Manhattan in just 30 minutes. Close to Yellowstone Park with access to a dog park, basketball courts and playground. Just a short distance to the well coveted Austin Street restaurants, bars, cafes, and shopping., Additional information: Appearance:Excellent
Property Details
Home Type
- Co-Op
Year Built
- Built in 1950
Home Design
- Brick Exterior Construction
Interior Spaces
- Cathedral Ceiling
- Chandelier
- Entrance Foyer
- Formal Dining Room
- Wood Flooring
- Park or Greenbelt Views
Kitchen
- Eat-In Kitchen
- Granite Countertops
Bedrooms and Bathrooms
- 1 Bedroom
- 1 Full Bathroom
Parking
- Garage
- Waiting List for Parking
- On-Street Parking
Schools
- Ps 196 Grand Central Parkway Elementary School
- JHS 157 Stephen A Halsey Middle School
- Forest Hills High School
Utilities
- Cooling System Mounted To A Wall/Window
- Heating System Uses Natural Gas
- Tankless Water Heater
Additional Features
- End Unit
- Property is near public transit
Community Details
Overview
- Association fees include grounds care, hot water, sewer, trash, water, heat, snow removal
- 1 Bedroom 1 Bathroom
- 7-Story Property
Amenities
- Doorman
- Door to Door Trash Pickup
- Laundry Facilities
- Elevator
Recreation
- Park
Pet Policy
- Pet Size Limit
- Dogs and Cats Allowed
Map
About The Lincoln
Home Values in the Area
Average Home Value in this Area
Property History
| Date | Event | Price | Change | Sq Ft Price |
|---|---|---|---|---|
| 12/23/2024 12/23/24 | Pending | -- | -- | -- |
| 10/01/2024 10/01/24 | For Sale | $259,999 | -- | -- |
Similar Homes in the area
Source: OneKey® MLS
MLS Number: L3582255
APN: 630100-02157-0001-1-0-5L
- 67-71 Yellowstone Blvd Unit 7O
- 67-71 Yellowstone Blvd Unit 5L
- 67-71 Yellowstone Blvd Unit 4C
- 67-66 108th St Unit D31
- 67-66 108th St Unit D37
- 67-66 108th St Unit C4
- 67-66 108th St Unit A38
- 67-35 Yellowstone Blvd Unit 5P
- 67-35 Yellowstone Blvd Unit 3O
- 67-35 Yellowstone Blvd Unit 4D
- 67-35 Yellowstone Blvd Unit 6-0
- 67-35 Yellowstone Blvd Unit 3C
- 67-35 Yellowstone Blvd Unit 6
- 67-40 Yellowstone Blvd Unit 3B
- 67-40 Yellowstone Blvd Unit 7F
- 67-40 Yellowstone Blvd Unit 5F
- 6740 Yellowstone Blvd Unit 2H
- 67-40 Yellowstone Blvd Unit 6M
- 103-30 68th Ave Unit 5B
- 102-55 67th Dr Unit 3J
