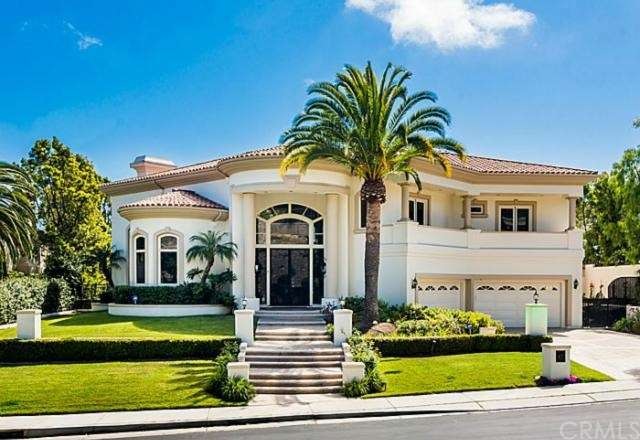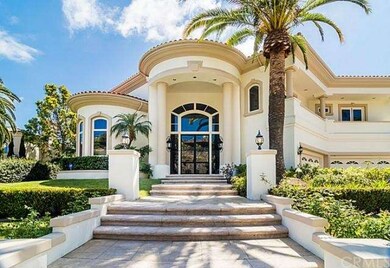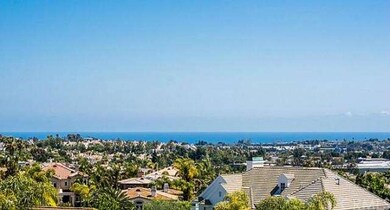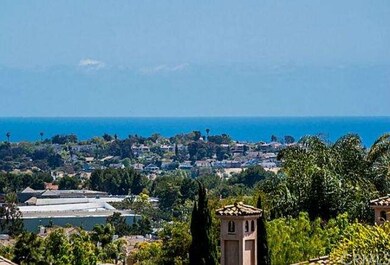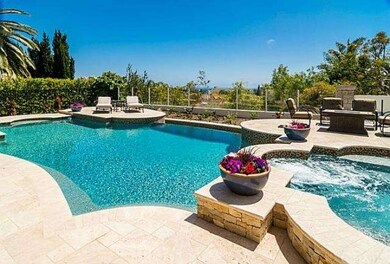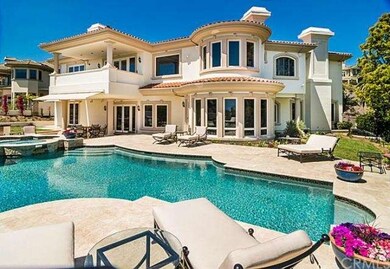
67 Asilomar Rd Laguna Niguel, CA 92677
Bear Brand at Laguna Niguel NeighborhoodHighlights
- Ocean View
- Gated with Attendant
- Primary Bedroom Suite
- John Malcom Elementary School Rated A
- Heated Infinity Pool
- Custom Home
About This Home
As of June 2021A true European estate home in Bear Brand Ocean Ranch! Huge resort-like rear yard with endless saltwater pebbletech pool, 12-person spa, new gorgeous landscaping and ocean views. This home exudes both elegance and warmth with its stunning double beveled wrought iron front door opening to a grand foyer with polished stone floors, and a lovely great room and walk-behind wet bar open to the large gourmet kitchen, and spacious breakfast nook. A grand floating staircase with custom decorative wrought iron railings leads to en-suite bedrooms and a master suite with its own wing, complete with a spa-like bath and a wonderful retreat, fireplace, and more expansive ocean and city light views. Two offices on the main floor boast custom built-in cabinetry and shelving. The en-suite main floor bedroom is just a sampling of the excellent planning in this impressive home with the finest finishes. New central vacuum system, new paint and new sumptuous carpeting throughout this home. The owner has spared no expense! Parking easily for 10 cars, and a six-car garage. Perfect for the car collector!
Last Agent to Sell the Property
Berkshire Hathaway HomeService License #01084345 Listed on: 05/21/2015

Home Details
Home Type
- Single Family
Est. Annual Taxes
- $47,786
Year Built
- Built in 1997 | Remodeled
Lot Details
- 0.44 Acre Lot
- Block Wall Fence
- Stucco Fence
- Landscaped
- Level Lot
- Sprinklers Throughout Yard
- Private Yard
- Garden
- Back and Front Yard
HOA Fees
Parking
- 6 Car Direct Access Garage
- Parking Available
- Driveway
Property Views
- Ocean
- Coastline
- Panoramic
- City Lights
Home Design
- Custom Home
- Mediterranean Architecture
- Slab Foundation
- Interior Block Wall
- Tile Roof
Interior Spaces
- 7,480 Sq Ft Home
- 2-Story Property
- Open Floorplan
- Wet Bar
- Central Vacuum
- Dual Staircase
- Built-In Features
- Bar
- Crown Molding
- Coffered Ceiling
- Cathedral Ceiling
- Ceiling Fan
- Skylights
- Recessed Lighting
- Awning
- Custom Window Coverings
- Blinds
- Double Door Entry
- French Doors
- Family Room with Fireplace
- Great Room
- Family Room Off Kitchen
- Living Room with Fireplace
- Dining Room
- Home Office
- Library
- Home Gym
- Center Hall
Kitchen
- Breakfast Area or Nook
- Open to Family Room
- Eat-In Kitchen
- Walk-In Pantry
- Double Oven
- Built-In Range
- Freezer
- Dishwasher
- Kitchen Island
- Granite Countertops
- Trash Compactor
- Disposal
Bedrooms and Bathrooms
- 6 Bedrooms
- Retreat
- Main Floor Bedroom
- Fireplace in Primary Bedroom Retreat
- Primary Bedroom Suite
- Walk-In Closet
- Dressing Area
- Maid or Guest Quarters
Home Security
- Alarm System
- Carbon Monoxide Detectors
- Fire and Smoke Detector
- Fire Sprinkler System
Pool
- Heated Infinity Pool
- Pebble Pool Finish
- Filtered Pool
- In Ground Spa
- Permits For Spa
- Permits for Pool
Outdoor Features
- Balcony
- Deck
- Open Patio
- Exterior Lighting
- Outdoor Storage
- Outbuilding
- Outdoor Grill
- Rain Gutters
Utilities
- Forced Air Zoned Heating and Cooling System
- Cable TV Available
Listing and Financial Details
- Tax Lot 2
- Tax Tract Number 13396
- Assessor Parcel Number 65225102
Community Details
Overview
- Bear Brand Association
- Ocean Ranch Association
Recreation
- Community Playground
- Community Pool
Additional Features
- Picnic Area
- Gated with Attendant
Ownership History
Purchase Details
Home Financials for this Owner
Home Financials are based on the most recent Mortgage that was taken out on this home.Purchase Details
Purchase Details
Home Financials for this Owner
Home Financials are based on the most recent Mortgage that was taken out on this home.Purchase Details
Home Financials for this Owner
Home Financials are based on the most recent Mortgage that was taken out on this home.Purchase Details
Home Financials for this Owner
Home Financials are based on the most recent Mortgage that was taken out on this home.Purchase Details
Home Financials for this Owner
Home Financials are based on the most recent Mortgage that was taken out on this home.Purchase Details
Home Financials for this Owner
Home Financials are based on the most recent Mortgage that was taken out on this home.Purchase Details
Home Financials for this Owner
Home Financials are based on the most recent Mortgage that was taken out on this home.Purchase Details
Purchase Details
Home Financials for this Owner
Home Financials are based on the most recent Mortgage that was taken out on this home.Purchase Details
Home Financials for this Owner
Home Financials are based on the most recent Mortgage that was taken out on this home.Similar Homes in the area
Home Values in the Area
Average Home Value in this Area
Purchase History
| Date | Type | Sale Price | Title Company |
|---|---|---|---|
| Grant Deed | $4,450,000 | California Title Company | |
| Interfamily Deed Transfer | -- | None Available | |
| Grant Deed | $4,100,000 | California Title | |
| Interfamily Deed Transfer | -- | California Title Company | |
| Grant Deed | $3,000,000 | California Title Company | |
| Interfamily Deed Transfer | -- | Old Republic Title Company | |
| Interfamily Deed Transfer | -- | Old Republic Title Company | |
| Interfamily Deed Transfer | -- | -- | |
| Quit Claim Deed | -- | -- | |
| Grant Deed | $1,735,000 | First American Title | |
| Grant Deed | $1,250,000 | First American Title | |
| Grant Deed | -- | First American Title Ins |
Mortgage History
| Date | Status | Loan Amount | Loan Type |
|---|---|---|---|
| Previous Owner | $2,875,000 | New Conventional | |
| Previous Owner | $1,200,000 | Stand Alone Second | |
| Previous Owner | $1,717,000 | New Conventional | |
| Previous Owner | $800,000 | Credit Line Revolving | |
| Previous Owner | $500,000 | Unknown | |
| Previous Owner | $999,999 | No Value Available | |
| Previous Owner | $1,000,000 | Credit Line Revolving | |
| Previous Owner | $100,000 | Credit Line Revolving | |
| Previous Owner | $1,000,000 | Unknown | |
| Previous Owner | $200,000 | Credit Line Revolving | |
| Previous Owner | $1,000,000 | No Value Available | |
| Previous Owner | $148,257 | No Value Available | |
| Closed | $500,000 | No Value Available |
Property History
| Date | Event | Price | Change | Sq Ft Price |
|---|---|---|---|---|
| 06/14/2021 06/14/21 | Sold | $4,450,000 | -1.1% | $612 / Sq Ft |
| 04/19/2021 04/19/21 | Pending | -- | -- | -- |
| 04/15/2021 04/15/21 | For Sale | $4,499,000 | +9.7% | $619 / Sq Ft |
| 06/18/2015 06/18/15 | Sold | $4,100,000 | -8.9% | $548 / Sq Ft |
| 06/09/2015 06/09/15 | Pending | -- | -- | -- |
| 05/21/2015 05/21/15 | For Sale | $4,500,000 | -- | $602 / Sq Ft |
Tax History Compared to Growth
Tax History
| Year | Tax Paid | Tax Assessment Tax Assessment Total Assessment is a certain percentage of the fair market value that is determined by local assessors to be the total taxable value of land and additions on the property. | Land | Improvement |
|---|---|---|---|---|
| 2024 | $47,786 | $4,722,375 | $2,351,827 | $2,370,548 |
| 2023 | $46,773 | $4,629,780 | $2,305,713 | $2,324,067 |
| 2022 | $45,883 | $4,539,000 | $2,260,502 | $2,278,498 |
| 2021 | $44,911 | $4,441,296 | $2,171,549 | $2,269,747 |
| 2020 | $44,463 | $4,395,756 | $2,149,282 | $2,246,474 |
| 2019 | $44,235 | $4,309,565 | $2,107,139 | $2,202,426 |
| 2018 | $44,123 | $4,225,064 | $2,065,822 | $2,159,242 |
| 2017 | $42,966 | $4,142,220 | $2,025,316 | $2,116,904 |
| 2016 | $42,975 | $4,061,000 | $1,985,603 | $2,075,397 |
| 2015 | $37,826 | $3,615,277 | $2,064,010 | $1,551,267 |
| 2014 | -- | $3,186,268 | $1,738,494 | $1,447,774 |
Agents Affiliated with this Home
-

Seller's Agent in 2021
Lisa Weiner
Berkshire Hathaway HomeService
(626) 388-6868
1 in this area
21 Total Sales
-

Buyer's Agent in 2021
Tatyana Reid
Berkshire Hathaway HomeServices California Properties
(949) 793-2707
1 in this area
27 Total Sales
-

Seller's Agent in 2015
Lisa Cooper
Berkshire Hathaway HomeService
(949) 300-1236
5 in this area
20 Total Sales
Map
Source: California Regional Multiple Listing Service (CRMLS)
MLS Number: OC15109378
APN: 652-251-02
- 1 Moss Landing
- 4 Ebony Glade
- 16 Middleton Place
- 154 Cameray Heights
- 10 Gladstone Ln
- 9 Pembroke Ln
- 18 Asilomar Rd
- 2 Sun Terrace
- 90 Cameray Heights
- 31 Russell Ln
- 19 Byron Close
- 4 Westgate
- 230 Shorebreaker Dr
- 226 Shorebreaker Dr
- 16 Marblehead Place
- 42 Fairlane Rd
- 198 Shorebreaker Dr
- 1 Searidge
- 4 Amherst
- 9 Phillips Cir
