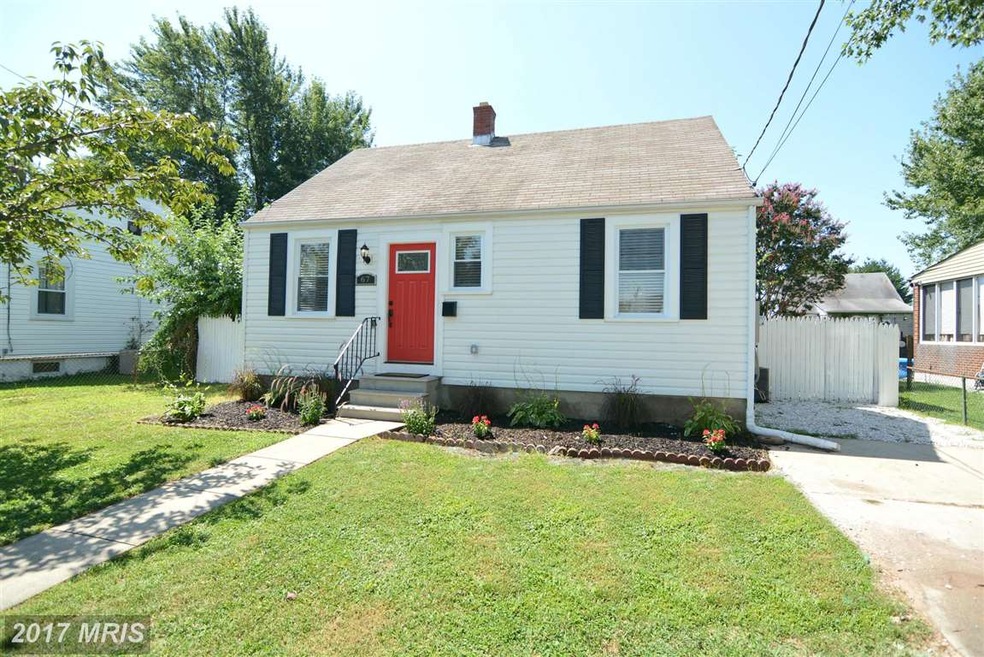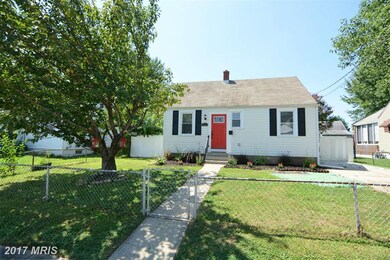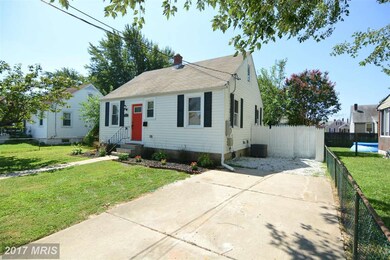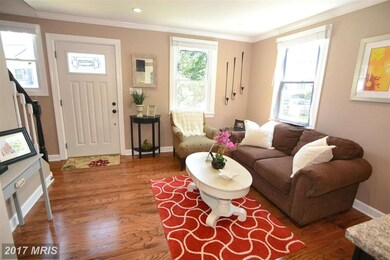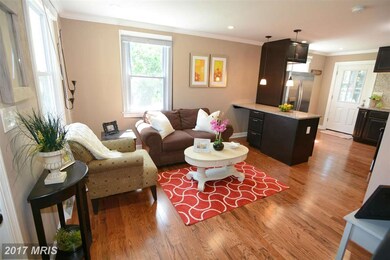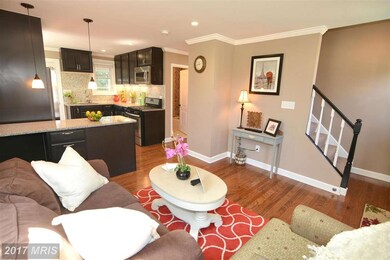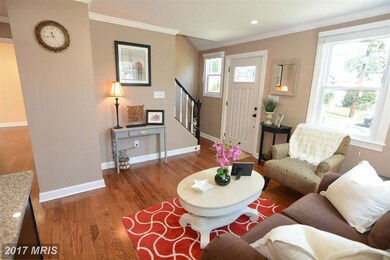
67 Avalon Ave Dundalk, MD 21222
Highlights
- Cape Cod Architecture
- Main Floor Bedroom
- Upgraded Countertops
- Wood Flooring
- No HOA
- Breakfast Area or Nook
About This Home
As of August 2019Move in Ready!!! This quaint Cape Code featuring 4 bedrooms and 2 baths, hardwood floors, tiled bathrooms, Granite counter tops, SS appliances, energy efficient LED recessed lights, washer/dryer, new HVAC, central air, new windows, new carpet, finished basement for entertaining, and additional seasonal room, large fenced yard with shed for storage, 2 car parking pad, Come see it today!!!
Last Buyer's Agent
Amanda Autry
Red Cedar Real Estate, LLC
Home Details
Home Type
- Single Family
Est. Annual Taxes
- $1,871
Year Built
- Built in 1945 | Remodeled in 2016
Home Design
- Cape Cod Architecture
- Asphalt Roof
- Vinyl Siding
Interior Spaces
- Property has 3 Levels
- Crown Molding
- Ceiling Fan
- Window Treatments
- Wood Flooring
- Finished Basement
- Sump Pump
Kitchen
- Breakfast Area or Nook
- Oven
- Stove
- Cooktop
- Microwave
- ENERGY STAR Qualified Refrigerator
- Ice Maker
- Dishwasher
- Upgraded Countertops
- Disposal
Bedrooms and Bathrooms
- 4 Bedrooms | 1 Main Level Bedroom
- 2 Full Bathrooms
Laundry
- Dryer
- Washer
Parking
- Parking Space Number Location: 2
- Driveway
Utilities
- Cooling System Utilizes Natural Gas
- Heating Available
- Vented Exhaust Fan
- Natural Gas Water Heater
Additional Features
- ENERGY STAR Qualified Equipment for Heating
- 5,022 Sq Ft Lot
Community Details
- No Home Owners Association
- Inverness Subdivision
Listing and Financial Details
- Home warranty included in the sale of the property
- Tax Lot 119
- Assessor Parcel Number 04121211089150
Ownership History
Purchase Details
Home Financials for this Owner
Home Financials are based on the most recent Mortgage that was taken out on this home.Purchase Details
Home Financials for this Owner
Home Financials are based on the most recent Mortgage that was taken out on this home.Purchase Details
Home Financials for this Owner
Home Financials are based on the most recent Mortgage that was taken out on this home.Purchase Details
Home Financials for this Owner
Home Financials are based on the most recent Mortgage that was taken out on this home.Purchase Details
Purchase Details
Purchase Details
Home Financials for this Owner
Home Financials are based on the most recent Mortgage that was taken out on this home.Purchase Details
Home Financials for this Owner
Home Financials are based on the most recent Mortgage that was taken out on this home.Purchase Details
Purchase Details
Similar Homes in Dundalk, MD
Home Values in the Area
Average Home Value in this Area
Purchase History
| Date | Type | Sale Price | Title Company |
|---|---|---|---|
| Deed | $216,500 | Passport Title Services Llc | |
| Deed | $209,000 | Perfection Title Ltd | |
| Deed | $180,000 | Prosperity Title & Settlemen | |
| Special Warranty Deed | $57,000 | Homeland Title & Escrow Ltd | |
| Deed | $77,000 | Attorney | |
| Trustee Deed | $77,000 | None Available | |
| Deed | $174,900 | -- | |
| Deed | $174,900 | -- | |
| Deed | -- | -- | |
| Deed | $64,500 | -- |
Mortgage History
| Date | Status | Loan Amount | Loan Type |
|---|---|---|---|
| Open | $212,578 | FHA | |
| Previous Owner | $205,214 | FHA | |
| Previous Owner | $176,739 | FHA | |
| Previous Owner | $25,000 | Commercial | |
| Previous Owner | $173,941 | FHA | |
| Previous Owner | $173,941 | FHA |
Property History
| Date | Event | Price | Change | Sq Ft Price |
|---|---|---|---|---|
| 08/08/2019 08/08/19 | Sold | $216,900 | +0.9% | $139 / Sq Ft |
| 06/30/2019 06/30/19 | Pending | -- | -- | -- |
| 06/18/2019 06/18/19 | Price Changed | $214,900 | -2.3% | $137 / Sq Ft |
| 05/27/2019 05/27/19 | Price Changed | $219,900 | -5.6% | $141 / Sq Ft |
| 05/16/2019 05/16/19 | For Sale | $232,900 | 0.0% | $149 / Sq Ft |
| 01/21/2018 01/21/18 | Rented | $1,900 | +11.8% | -- |
| 01/21/2018 01/21/18 | Under Contract | -- | -- | -- |
| 11/12/2017 11/12/17 | For Rent | $1,700 | 0.0% | -- |
| 11/10/2017 11/10/17 | Sold | $209,000 | 0.0% | $125 / Sq Ft |
| 09/24/2017 09/24/17 | Pending | -- | -- | -- |
| 07/21/2017 07/21/17 | For Sale | $209,000 | +16.1% | $125 / Sq Ft |
| 12/05/2016 12/05/16 | Sold | $180,000 | +2.9% | $126 / Sq Ft |
| 10/29/2016 10/29/16 | Pending | -- | -- | -- |
| 10/24/2016 10/24/16 | Price Changed | $175,000 | -2.2% | $122 / Sq Ft |
| 10/06/2016 10/06/16 | Price Changed | $179,000 | -5.3% | $125 / Sq Ft |
| 09/29/2016 09/29/16 | Price Changed | $189,000 | -3.4% | $132 / Sq Ft |
| 09/20/2016 09/20/16 | For Sale | $195,689 | +243.3% | $137 / Sq Ft |
| 03/09/2016 03/09/16 | Sold | $57,000 | -12.3% | $85 / Sq Ft |
| 02/09/2016 02/09/16 | Pending | -- | -- | -- |
| 02/01/2016 02/01/16 | For Sale | $65,000 | -- | $97 / Sq Ft |
Tax History Compared to Growth
Tax History
| Year | Tax Paid | Tax Assessment Tax Assessment Total Assessment is a certain percentage of the fair market value that is determined by local assessors to be the total taxable value of land and additions on the property. | Land | Improvement |
|---|---|---|---|---|
| 2025 | $3,761 | $251,833 | -- | -- |
| 2024 | $3,761 | $229,567 | $0 | $0 |
| 2023 | $1,781 | $207,300 | $50,000 | $157,300 |
| 2022 | $3,300 | $195,600 | $0 | $0 |
| 2021 | $3,212 | $183,900 | $0 | $0 |
| 2020 | $2,709 | $172,200 | $50,000 | $122,200 |
| 2019 | $1,840 | $151,800 | $0 | $0 |
| 2018 | $2,100 | $131,400 | $0 | $0 |
| 2017 | $1,636 | $111,000 | $0 | $0 |
| 2016 | $2,036 | $111,000 | $0 | $0 |
| 2015 | $2,036 | $111,000 | $0 | $0 |
| 2014 | $2,036 | $116,800 | $0 | $0 |
Agents Affiliated with this Home
-

Seller's Agent in 2019
Cathi Powell
Real Broker, LLC
(410) 419-5550
3 in this area
34 Total Sales
-

Buyer's Agent in 2019
Mumtaz Khan
Keller Williams Lucido Agency
(410) 591-4498
36 Total Sales
-

Seller's Agent in 2018
Stacey Stracke
Douglas Realty, LLC
(410) 446-2831
1 in this area
86 Total Sales
-

Seller's Agent in 2017
Margarita Kinstler
Douglas Realty, LLC
(410) 224-4400
38 Total Sales
-

Seller's Agent in 2016
James Fox
ExecuHome Realty
(410) 404-2281
2 in this area
17 Total Sales
-

Seller's Agent in 2016
Diana DiPeppe
CENTURY 21 New Millennium
(443) 324-4032
4 in this area
101 Total Sales
Map
Source: Bright MLS
MLS Number: 1002483498
APN: 12-1211089150
- 47 Mavista Ave
- 59 Wise Ave
- 8161 Kavanagh Rd
- 94 Avalon Ave
- 1924 Ewald Ave
- 1964 Guy Way
- 1932 Inverton Rd
- 1725 Inverness Ave
- 1614 Lynch Rd
- 533 Bayside Dr
- 1718 Pinewood Dr
- 1922 Codd Ave
- 1704 Melbourne Rd
- 2007 Dineen Dr
- 1902 Kelmore Rd
- 1700 Melbourne Rd
- 8206 N Boundary Rd
- 8226 N Boundary Rd
- 7932 Kavanagh Rd
- 7928 Kavanagh Rd
