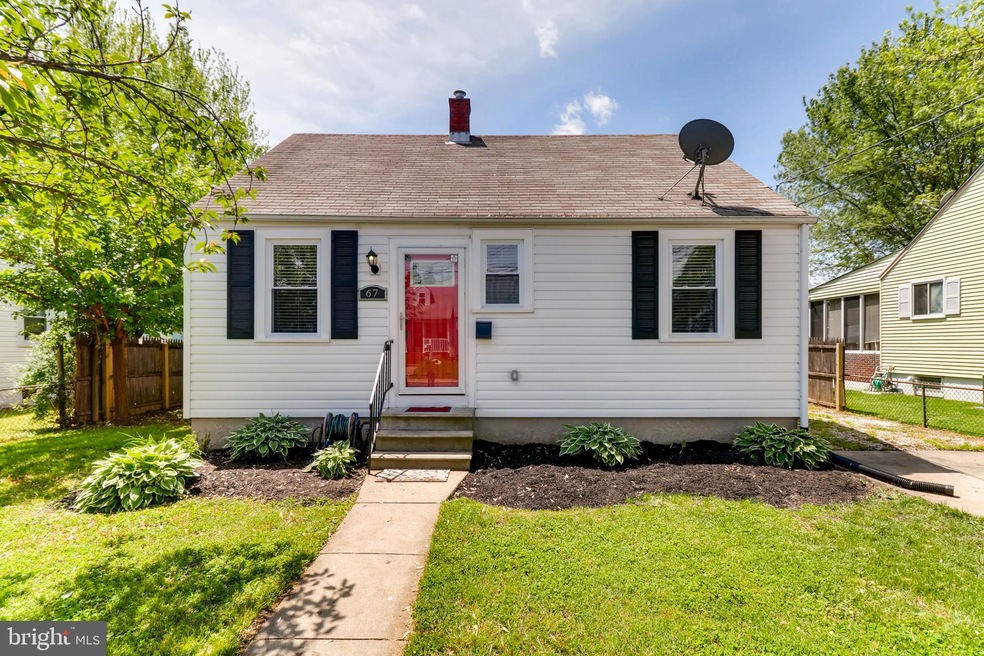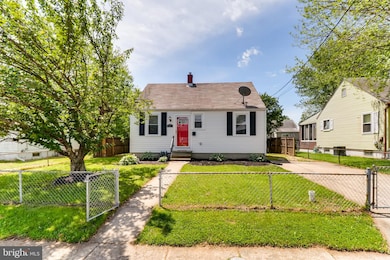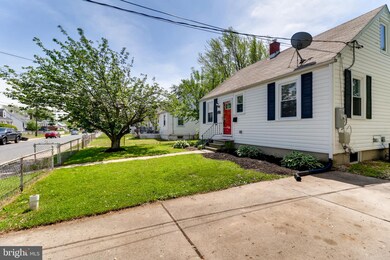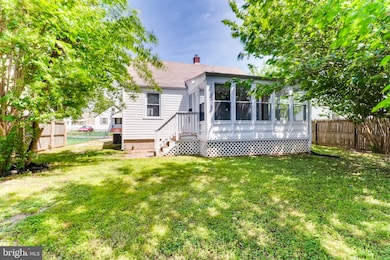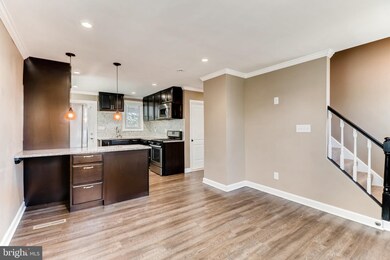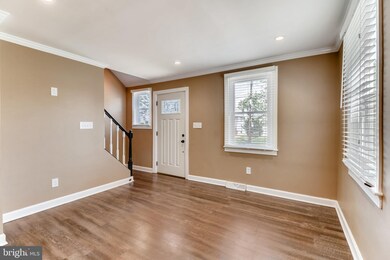
67 Avalon Ave Dundalk, MD 21222
Highlights
- Open Floorplan
- Wood Flooring
- Sun or Florida Room
- Cape Cod Architecture
- Main Floor Bedroom
- No HOA
About This Home
As of August 2019Completely renovated and modern cape cod with bright open floorplan, conveniently located near 695/95, shopping dining and more. Nothing to do but to move right in. Home features 4 bedrooms, 2 beautiful tiled bathrooms, and boasts huge sunroom off the beautifully updated kitchen with stainless appliances, gorgeous granite counters, designer backsplash, breakfast bar, and gas range for cooking. Other updates include HVAC and hot water heater 2 yrs, roof 4 yrs, recessed lighting, finished lower level with spacious family room, new main sewer line, updated electrical and plumbing, tiled bathrooms, new sump pump and more. Wait until you see the fully fenced yard with private driveway and shed. The community has great boat ramp access in 3 locations. Blink and this home could be gone!
Home Details
Home Type
- Single Family
Est. Annual Taxes
- $2,114
Year Built
- Built in 1945
Lot Details
- 5,022 Sq Ft Lot
- Property is Fully Fenced
- Property is in very good condition
Parking
- Driveway
Home Design
- Cape Cod Architecture
- Shingle Roof
- Vinyl Siding
Interior Spaces
- Property has 3 Levels
- Open Floorplan
- Crown Molding
- Ceiling Fan
- Recessed Lighting
- Window Screens
- Family Room
- Living Room
- Dining Area
- Sun or Florida Room
- Storm Doors
Kitchen
- Country Kitchen
- Gas Oven or Range
- Built-In Microwave
- Ice Maker
- Dishwasher
- Stainless Steel Appliances
- Upgraded Countertops
- Disposal
Flooring
- Wood
- Carpet
- Tile or Brick
Bedrooms and Bathrooms
- Walk-in Shower
Laundry
- Laundry Room
- Laundry on lower level
- Dryer
Finished Basement
- Basement Fills Entire Space Under The House
- Interior Basement Entry
- Basement Windows
Outdoor Features
- Shed
Schools
- Sandy Plains Elementary School
- General John Stricker Middle School
- Patapsco High & Center For Arts
Utilities
- Forced Air Heating and Cooling System
- Vented Exhaust Fan
- Natural Gas Water Heater
Community Details
- No Home Owners Association
- Inverness Subdivision
Listing and Financial Details
- Tax Lot 119
- Assessor Parcel Number 04121211089150
Ownership History
Purchase Details
Home Financials for this Owner
Home Financials are based on the most recent Mortgage that was taken out on this home.Purchase Details
Home Financials for this Owner
Home Financials are based on the most recent Mortgage that was taken out on this home.Purchase Details
Home Financials for this Owner
Home Financials are based on the most recent Mortgage that was taken out on this home.Purchase Details
Home Financials for this Owner
Home Financials are based on the most recent Mortgage that was taken out on this home.Purchase Details
Purchase Details
Purchase Details
Home Financials for this Owner
Home Financials are based on the most recent Mortgage that was taken out on this home.Purchase Details
Home Financials for this Owner
Home Financials are based on the most recent Mortgage that was taken out on this home.Purchase Details
Purchase Details
Similar Homes in Dundalk, MD
Home Values in the Area
Average Home Value in this Area
Purchase History
| Date | Type | Sale Price | Title Company |
|---|---|---|---|
| Deed | $216,500 | Passport Title Services Llc | |
| Deed | $209,000 | Perfection Title Ltd | |
| Deed | $180,000 | Prosperity Title & Settlemen | |
| Special Warranty Deed | $57,000 | Homeland Title & Escrow Ltd | |
| Deed | $77,000 | Attorney | |
| Trustee Deed | $77,000 | None Available | |
| Deed | $174,900 | -- | |
| Deed | $174,900 | -- | |
| Deed | -- | -- | |
| Deed | $64,500 | -- |
Mortgage History
| Date | Status | Loan Amount | Loan Type |
|---|---|---|---|
| Open | $212,578 | FHA | |
| Previous Owner | $205,214 | FHA | |
| Previous Owner | $176,739 | FHA | |
| Previous Owner | $25,000 | Commercial | |
| Previous Owner | $173,941 | FHA | |
| Previous Owner | $173,941 | FHA |
Property History
| Date | Event | Price | Change | Sq Ft Price |
|---|---|---|---|---|
| 08/08/2019 08/08/19 | Sold | $216,900 | +0.9% | $139 / Sq Ft |
| 06/30/2019 06/30/19 | Pending | -- | -- | -- |
| 06/18/2019 06/18/19 | Price Changed | $214,900 | -2.3% | $137 / Sq Ft |
| 05/27/2019 05/27/19 | Price Changed | $219,900 | -5.6% | $141 / Sq Ft |
| 05/16/2019 05/16/19 | For Sale | $232,900 | 0.0% | $149 / Sq Ft |
| 01/21/2018 01/21/18 | Rented | $1,900 | +11.8% | -- |
| 01/21/2018 01/21/18 | Under Contract | -- | -- | -- |
| 11/12/2017 11/12/17 | For Rent | $1,700 | 0.0% | -- |
| 11/10/2017 11/10/17 | Sold | $209,000 | 0.0% | $125 / Sq Ft |
| 09/24/2017 09/24/17 | Pending | -- | -- | -- |
| 07/21/2017 07/21/17 | For Sale | $209,000 | +16.1% | $125 / Sq Ft |
| 12/05/2016 12/05/16 | Sold | $180,000 | +2.9% | $126 / Sq Ft |
| 10/29/2016 10/29/16 | Pending | -- | -- | -- |
| 10/24/2016 10/24/16 | Price Changed | $175,000 | -2.2% | $122 / Sq Ft |
| 10/06/2016 10/06/16 | Price Changed | $179,000 | -5.3% | $125 / Sq Ft |
| 09/29/2016 09/29/16 | Price Changed | $189,000 | -3.4% | $132 / Sq Ft |
| 09/20/2016 09/20/16 | For Sale | $195,689 | +243.3% | $137 / Sq Ft |
| 03/09/2016 03/09/16 | Sold | $57,000 | -12.3% | $85 / Sq Ft |
| 02/09/2016 02/09/16 | Pending | -- | -- | -- |
| 02/01/2016 02/01/16 | For Sale | $65,000 | -- | $97 / Sq Ft |
Tax History Compared to Growth
Tax History
| Year | Tax Paid | Tax Assessment Tax Assessment Total Assessment is a certain percentage of the fair market value that is determined by local assessors to be the total taxable value of land and additions on the property. | Land | Improvement |
|---|---|---|---|---|
| 2025 | $3,761 | $251,833 | -- | -- |
| 2024 | $3,761 | $229,567 | $0 | $0 |
| 2023 | $1,781 | $207,300 | $50,000 | $157,300 |
| 2022 | $3,300 | $195,600 | $0 | $0 |
| 2021 | $3,212 | $183,900 | $0 | $0 |
| 2020 | $2,709 | $172,200 | $50,000 | $122,200 |
| 2019 | $1,840 | $151,800 | $0 | $0 |
| 2018 | $2,100 | $131,400 | $0 | $0 |
| 2017 | $1,636 | $111,000 | $0 | $0 |
| 2016 | $2,036 | $111,000 | $0 | $0 |
| 2015 | $2,036 | $111,000 | $0 | $0 |
| 2014 | $2,036 | $116,800 | $0 | $0 |
Agents Affiliated with this Home
-
Cathi Powell

Seller's Agent in 2019
Cathi Powell
Real Broker, LLC
(410) 419-5550
3 in this area
34 Total Sales
-
Mumtaz Khan

Buyer's Agent in 2019
Mumtaz Khan
Keller Williams Lucido Agency
(410) 591-4498
35 Total Sales
-
Stacey Stracke

Seller's Agent in 2018
Stacey Stracke
Douglas Realty, LLC
(410) 446-2831
1 in this area
87 Total Sales
-
Margarita Kinstler

Seller's Agent in 2017
Margarita Kinstler
Douglas Realty, LLC
(410) 224-4400
36 Total Sales
-
James Fox

Seller's Agent in 2016
James Fox
ExecuHome Realty
(410) 404-2281
1 in this area
15 Total Sales
-
Diana DiPeppe

Seller's Agent in 2016
Diana DiPeppe
CENTURY 21 New Millennium
(443) 324-4032
4 in this area
97 Total Sales
Map
Source: Bright MLS
MLS Number: MDBC457742
APN: 12-1211089150
- 8161 Kavanagh Rd
- 94 Avalon Ave
- 8272 Kavanagh Rd
- 1924 Ewald Ave
- 1964 Guy Way
- 1932 Inverton Rd
- 1711 Woodland Dr
- 1923 Inverton Rd
- 1614 Lynch Rd
- 1718 Pinewood Dr
- 1704 Melbourne Rd
- 2007 Dineen Dr
- 1700 Melbourne Rd
- 8364 Kavanagh Rd
- 1918 Larkhall Rd
- 7932 Kavanagh Rd
- 7928 Kavanagh Rd
- 8131 Del Haven Rd
- 1605 Evergreen Dr
- 2011 Larkhall Rd
