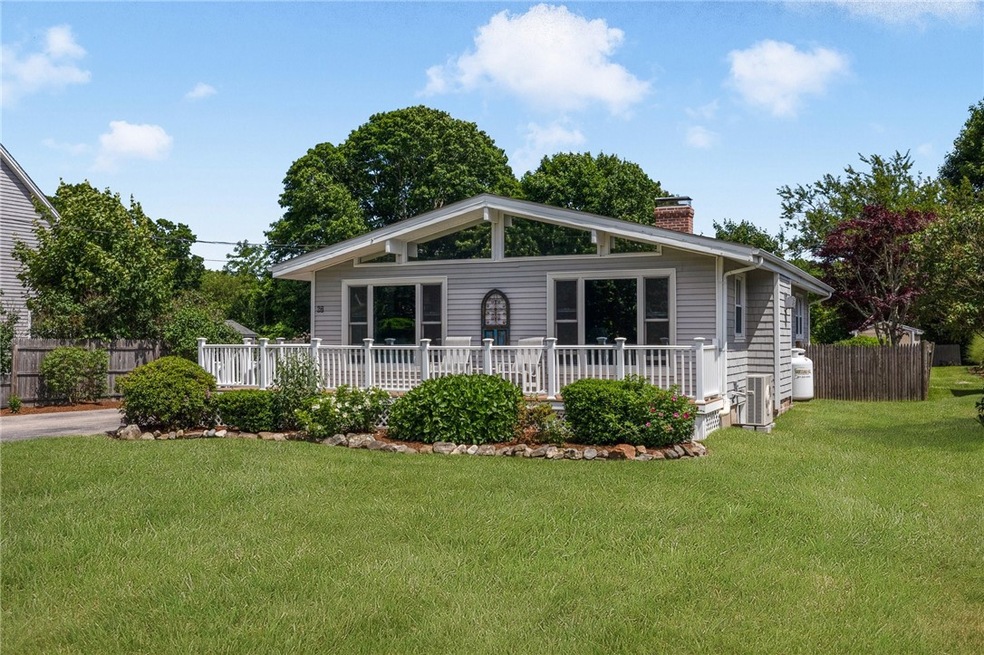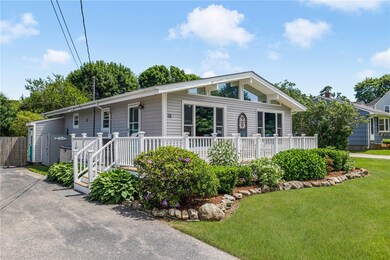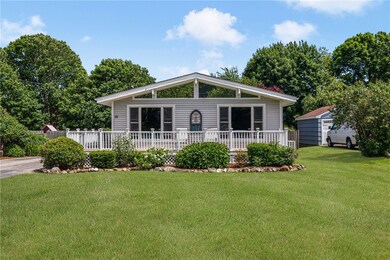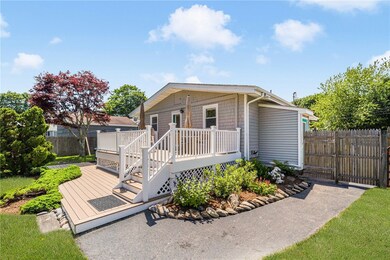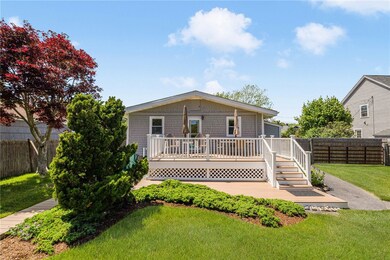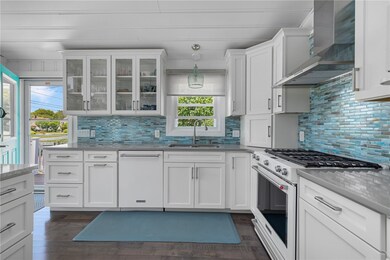
67 Avice St Narragansett, RI 02882
Highlights
- Marina
- Beach Access
- Deck
- Narragansett Elementary School Rated A
- Golf Course Community
- Contemporary Architecture
About This Home
As of August 2024WELCOME TO 67 AVICE ST., LOCATED WITHIN 1 MILE OF NARRAGANSETT TOWN BEACH. THIS BEAUTIFULLY UPDATED RANCH SITS ON AN EXTRA LARGE LOT WITH A PRIVATE FENCED IN YARD, INCLUDING A GAZEBO. THIS 2 BEDROOM, 3 FULL BATH HOME FEATURES A QUARTZ KITCHEN WITH OPEN CONCEPT LIVING, FEATURES LOTS OF NATURAL LIGHT, A SPACIOUS DINING AND LIVING AREA WITH A GAS FIREPLACE. THE MASTER SUITE INCLUDES A QUARTZ BATHROOM, TILED FLOORS WITH A SOAKING TUB AND SHOWER. FOR MORE ADDED COMFORT THIS HOME HAS A COMPLETE LOWER LEVEL WITH A KITCHEN, FULL BATH, UTILITY ROOM, AND STORAGE. A GREAT SPOT FOR WEEKEND GUESTS OR EXTENDED FAMILY.
ADDED UPDATES INCLUDE A NEW ROOF, MINI SPLITS, NEW DECKS & A RISE ENERGY AUDIT.
THIS HOME IS READY FOR YOU TO KICK BACK AND ENJOY THE SUMMER IN NARRAGANSETT.
ALL OFFERS ARE DUE MONDAY MORNING AT 10:00AM 6/17/2024
Last Agent to Sell the Property
Mott & Chace Sotheby's Intl. License #RES.0031889 Listed on: 06/12/2024

Home Details
Home Type
- Single Family
Est. Annual Taxes
- $4,890
Year Built
- Built in 1968
Lot Details
- 0.37 Acre Lot
- Fenced
- Property is zoned R-10
Home Design
- Contemporary Architecture
- Wood Siding
- Shingle Siding
- Concrete Perimeter Foundation
- Plaster
Interior Spaces
- 2-Story Property
- Cathedral Ceiling
- 2 Fireplaces
- Fireplace Features Masonry
- Gas Fireplace
- Thermal Windows
- Family Room
- Storage Room
- Utility Room
- Storm Doors
Kitchen
- Oven
- Range with Range Hood
- Dishwasher
Flooring
- Wood
- Carpet
- Laminate
- Ceramic Tile
Bedrooms and Bathrooms
- 2 Bedrooms
- 3 Full Bathrooms
- Bathtub with Shower
Laundry
- Dryer
- Washer
Finished Basement
- Basement Fills Entire Space Under The House
- Interior and Exterior Basement Entry
Parking
- 6 Parking Spaces
- No Garage
- Driveway
Outdoor Features
- Beach Access
- Water Access
- Walking Distance to Water
- Deck
- Patio
- Porch
Location
- Property near a hospital
Utilities
- Ductless Heating Or Cooling System
- Zoned Heating and Cooling System
- Heating System Uses Oil
- Heat Pump System
- Baseboard Heating
- Heating System Uses Steam
- 200+ Amp Service
- Oil Water Heater
- Cable TV Available
Listing and Financial Details
- Tax Lot 41
- Assessor Parcel Number 67AVICESTNARR
Community Details
Overview
- Narragansett Pier Subdivision
Amenities
- Shops
- Restaurant
- Public Transportation
Recreation
- Marina
- Golf Course Community
- Tennis Courts
- Recreation Facilities
Ownership History
Purchase Details
Home Financials for this Owner
Home Financials are based on the most recent Mortgage that was taken out on this home.Purchase Details
Purchase Details
Home Financials for this Owner
Home Financials are based on the most recent Mortgage that was taken out on this home.Purchase Details
Home Financials for this Owner
Home Financials are based on the most recent Mortgage that was taken out on this home.Purchase Details
Purchase Details
Similar Homes in the area
Home Values in the Area
Average Home Value in this Area
Purchase History
| Date | Type | Sale Price | Title Company |
|---|---|---|---|
| Deed | $865,000 | None Available | |
| Deed | $865,000 | None Available | |
| Quit Claim Deed | -- | None Available | |
| Quit Claim Deed | -- | None Available | |
| Deed | $600,000 | None Available | |
| Deed | $600,000 | None Available | |
| Warranty Deed | $348,500 | -- | |
| Deed | $275,000 | -- | |
| Deed | $315,000 | -- | |
| Warranty Deed | $348,500 | -- | |
| Deed | $275,000 | -- | |
| Deed | $315,000 | -- |
Mortgage History
| Date | Status | Loan Amount | Loan Type |
|---|---|---|---|
| Open | $655,000 | Stand Alone Refi Refinance Of Original Loan | |
| Closed | $648,750 | Purchase Money Mortgage | |
| Previous Owner | $400,000 | New Conventional | |
| Previous Owner | $50,000 | Unknown | |
| Previous Owner | $257,350 | Stand Alone Refi Refinance Of Original Loan | |
| Previous Owner | $313,650 | New Conventional |
Property History
| Date | Event | Price | Change | Sq Ft Price |
|---|---|---|---|---|
| 08/02/2024 08/02/24 | Sold | $865,000 | +1.9% | $439 / Sq Ft |
| 07/09/2024 07/09/24 | Pending | -- | -- | -- |
| 06/12/2024 06/12/24 | For Sale | $849,000 | +41.5% | $431 / Sq Ft |
| 10/29/2020 10/29/20 | Sold | $600,000 | +5.3% | $242 / Sq Ft |
| 09/29/2020 09/29/20 | Pending | -- | -- | -- |
| 09/09/2020 09/09/20 | For Sale | $569,900 | +63.5% | $230 / Sq Ft |
| 03/14/2014 03/14/14 | Sold | $348,500 | -2.9% | $163 / Sq Ft |
| 02/12/2014 02/12/14 | Pending | -- | -- | -- |
| 01/07/2014 01/07/14 | For Sale | $359,000 | -- | $167 / Sq Ft |
Tax History Compared to Growth
Tax History
| Year | Tax Paid | Tax Assessment Tax Assessment Total Assessment is a certain percentage of the fair market value that is determined by local assessors to be the total taxable value of land and additions on the property. | Land | Improvement |
|---|---|---|---|---|
| 2024 | $4,890 | $746,500 | $271,800 | $474,700 |
| 2023 | $5,209 | $559,500 | $201,400 | $358,100 |
| 2022 | $5,023 | $558,100 | $201,400 | $356,700 |
| 2021 | $4,945 | $558,100 | $201,400 | $356,700 |
| 2020 | $4,169 | $397,800 | $173,400 | $224,400 |
| 2019 | $4,069 | $397,800 | $173,400 | $224,400 |
| 2018 | $3,958 | $397,800 | $173,400 | $224,400 |
| 2017 | $3,340 | $316,300 | $165,400 | $150,900 |
| 2016 | $3,188 | $316,300 | $165,400 | $150,900 |
| 2015 | $3,144 | $316,300 | $165,400 | $150,900 |
| 2014 | $2,991 | $297,900 | $153,600 | $144,300 |
Agents Affiliated with this Home
-
Karen Follett

Seller's Agent in 2024
Karen Follett
Mott & Chace Sotheby's Intl.
(401) 789-8899
9 in this area
32 Total Sales
-
Sheil Readyhough Team
S
Buyer's Agent in 2024
Sheil Readyhough Team
Mott & Chace Sotheby's Intl.
(401) 932-6597
24 in this area
90 Total Sales
-
Ed D'Agostino

Seller's Agent in 2020
Ed D'Agostino
New Market Realty
(401) 480-7483
5 in this area
64 Total Sales
-
Sharon Ford

Seller's Agent in 2014
Sharon Ford
RI Real Estate Services
(401) 440-2954
34 in this area
51 Total Sales
Map
Source: State-Wide MLS
MLS Number: 1361272
APN: NARR-000041-000000-O000000
- 285 Kingstown Rd
- 91 Inez St
- 59 Lakewood Dr
- 30 Sweet Meadows Ct Unit 26
- 8 School House Rd
- 137 Kingstown Rd
- 125 Woodruff Ave
- 56 Wanda St
- 320 Westmoreland St Unit D2
- 20 5th Ave
- 115 Kenyon Farm Rd
- 14 Robinson St
- 114 Rodman St
- 24 Wanda St Unit B
- 45 Cherry Ln Unit C
- 45 Cherry Ln Unit E
- 20 Narragansett Ave Unit 602
- 14 Mechanic St
- 156 Hampton Way
- 126 Boon St
