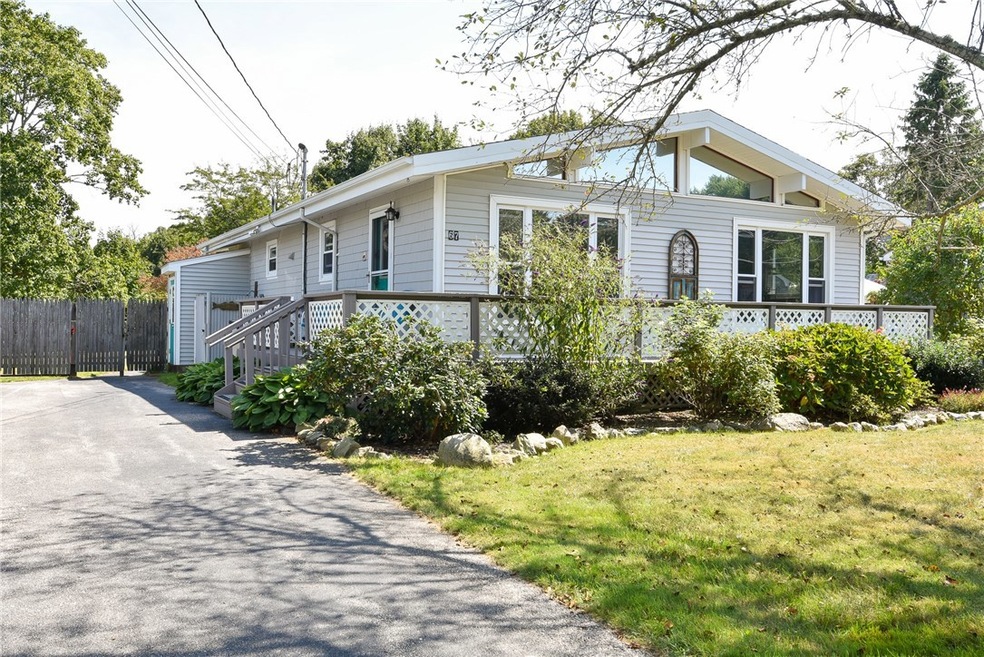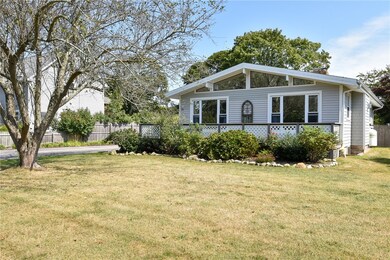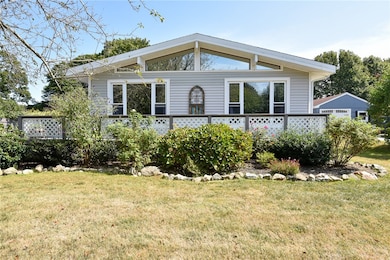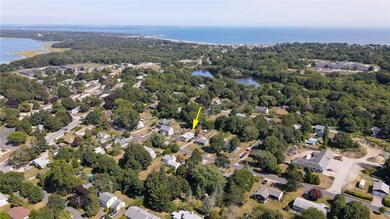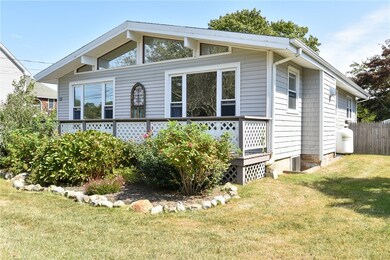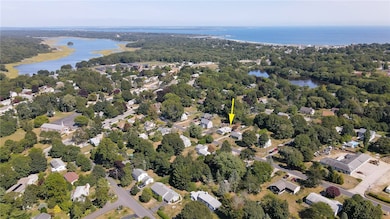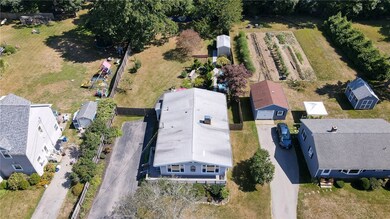
67 Avice St Narragansett, RI 02882
Highlights
- Marina
- Deck
- Wood Flooring
- Narragansett Elementary School Rated A
- Cathedral Ceiling
- 2 Fireplaces
About This Home
As of August 2024Perfect beach getaway or year round home just 1 mile from the Narragansett Town Beach! This 2-3 bed 3 full bath ranch has recently been updated and remodeled throughout. This home features a sunny and bright open concept with lots of light and cathedral ceilings. Some of this home's many features include a beautiful new white kitchen with quartz counters, newly added master bath with a separate soaking tub and shower , hardwood flooring throughout, gas fireplace, newer central air and heating, upgraded 200 AMP electrical service, 1st floor laundry, replacement windows, and an outdoor shower. This home also has great additional living space and a great set up for guests with an additional bedroom and full bath in the lower level. All situated on 16,000 sq/ft lot with a fenced in yard with a private deck overlooking your peaceful Koi Pond and spacious back yard. Walk to beach, tennis, dining, shops, etc. Don't miss out on this great Turn Key Home in sought after Narragansett!
Last Agent to Sell the Property
New Market Realty License #RES.0029999 Listed on: 09/09/2020
Home Details
Home Type
- Single Family
Est. Annual Taxes
- $4,169
Year Built
- Built in 1968
Lot Details
- 0.38 Acre Lot
- Fenced
- Property is zoned R 10
Home Design
- Wood Siding
- Concrete Perimeter Foundation
- Plaster
Interior Spaces
- 1-Story Property
- Wet Bar
- Cathedral Ceiling
- 2 Fireplaces
- Fireplace Features Masonry
- Gas Fireplace
- Thermal Windows
- Utility Room
- Wood Flooring
Kitchen
- Oven
- Range
- Microwave
- Dishwasher
- Disposal
Bedrooms and Bathrooms
- 2 Bedrooms
- 3 Full Bathrooms
- Bathtub with Shower
Laundry
- Dryer
- Washer
Finished Basement
- Basement Fills Entire Space Under The House
- Interior and Exterior Basement Entry
Parking
- 6 Parking Spaces
- No Garage
- Driveway
Outdoor Features
- Walking Distance to Water
- Deck
Location
- Property near a hospital
Utilities
- Central Air
- Heating System Uses Oil
- Baseboard Heating
- 200+ Amp Service
- Oil Water Heater
Listing and Financial Details
- Tax Lot 41
- Assessor Parcel Number 67AVICESTNARR
Community Details
Overview
- Pier Area Subdivision
Amenities
- Shops
- Public Transportation
Recreation
- Marina
- Tennis Courts
- Recreation Facilities
Ownership History
Purchase Details
Home Financials for this Owner
Home Financials are based on the most recent Mortgage that was taken out on this home.Purchase Details
Purchase Details
Home Financials for this Owner
Home Financials are based on the most recent Mortgage that was taken out on this home.Purchase Details
Home Financials for this Owner
Home Financials are based on the most recent Mortgage that was taken out on this home.Purchase Details
Purchase Details
Similar Homes in the area
Home Values in the Area
Average Home Value in this Area
Purchase History
| Date | Type | Sale Price | Title Company |
|---|---|---|---|
| Deed | $865,000 | None Available | |
| Deed | $865,000 | None Available | |
| Quit Claim Deed | -- | None Available | |
| Quit Claim Deed | -- | None Available | |
| Deed | $600,000 | None Available | |
| Deed | $600,000 | None Available | |
| Warranty Deed | $348,500 | -- | |
| Deed | $275,000 | -- | |
| Deed | $315,000 | -- | |
| Warranty Deed | $348,500 | -- | |
| Deed | $275,000 | -- | |
| Deed | $315,000 | -- |
Mortgage History
| Date | Status | Loan Amount | Loan Type |
|---|---|---|---|
| Open | $648,750 | Purchase Money Mortgage | |
| Closed | $648,750 | Purchase Money Mortgage | |
| Previous Owner | $400,000 | New Conventional | |
| Previous Owner | $50,000 | Unknown | |
| Previous Owner | $257,350 | Stand Alone Refi Refinance Of Original Loan | |
| Previous Owner | $313,650 | New Conventional |
Property History
| Date | Event | Price | Change | Sq Ft Price |
|---|---|---|---|---|
| 08/02/2024 08/02/24 | Sold | $865,000 | +1.9% | $439 / Sq Ft |
| 07/09/2024 07/09/24 | Pending | -- | -- | -- |
| 06/12/2024 06/12/24 | For Sale | $849,000 | +41.5% | $431 / Sq Ft |
| 10/29/2020 10/29/20 | Sold | $600,000 | +5.3% | $242 / Sq Ft |
| 09/29/2020 09/29/20 | Pending | -- | -- | -- |
| 09/09/2020 09/09/20 | For Sale | $569,900 | +63.5% | $230 / Sq Ft |
| 03/14/2014 03/14/14 | Sold | $348,500 | -2.9% | $163 / Sq Ft |
| 02/12/2014 02/12/14 | Pending | -- | -- | -- |
| 01/07/2014 01/07/14 | For Sale | $359,000 | -- | $167 / Sq Ft |
Tax History Compared to Growth
Tax History
| Year | Tax Paid | Tax Assessment Tax Assessment Total Assessment is a certain percentage of the fair market value that is determined by local assessors to be the total taxable value of land and additions on the property. | Land | Improvement |
|---|---|---|---|---|
| 2024 | $4,890 | $746,500 | $271,800 | $474,700 |
| 2023 | $5,209 | $559,500 | $201,400 | $358,100 |
| 2022 | $5,023 | $558,100 | $201,400 | $356,700 |
| 2021 | $4,945 | $558,100 | $201,400 | $356,700 |
| 2020 | $4,169 | $397,800 | $173,400 | $224,400 |
| 2019 | $4,069 | $397,800 | $173,400 | $224,400 |
| 2018 | $3,958 | $397,800 | $173,400 | $224,400 |
| 2017 | $3,340 | $316,300 | $165,400 | $150,900 |
| 2016 | $3,188 | $316,300 | $165,400 | $150,900 |
| 2015 | $3,144 | $316,300 | $165,400 | $150,900 |
| 2014 | $2,991 | $297,900 | $153,600 | $144,300 |
Agents Affiliated with this Home
-
Karen Follett

Seller's Agent in 2024
Karen Follett
Mott & Chace Sotheby's Intl.
(401) 789-8899
10 in this area
33 Total Sales
-
Sheil Readyhough Team
S
Buyer's Agent in 2024
Sheil Readyhough Team
Mott & Chace Sotheby's Intl.
(401) 932-6597
17 in this area
69 Total Sales
-
Ed D'Agostino

Seller's Agent in 2020
Ed D'Agostino
New Market Realty
(401) 480-7483
6 in this area
69 Total Sales
-
Sharon Ford

Seller's Agent in 2014
Sharon Ford
RI Real Estate Services
(401) 440-2954
34 in this area
52 Total Sales
Map
Source: State-Wide MLS
MLS Number: 1264048
APN: NARR-000041-000000-O000000
- 286 Kingstown Rd
- 285 Kingstown Rd
- 244 Kingstown Rd
- 30 Sweet Meadows Ct Unit 15
- 39 Highland Ave
- 8 School House Rd
- 15 River Heights Dr
- 42 Kimberley Dr
- 110 Narragansett Ave W
- 320 Westmoreland St Unit D5
- 36 Wanda St
- 115 Kenyon Farm Rd
- 14 Robinson St
- 30 Brown St Unit 4
- 105 Robinson St
- 24 Wanda St Unit B
- 99 Central St
- 6 Snipe Rd
- 0 Blossom Way Unit 1371164
- 140 S Pier Rd
