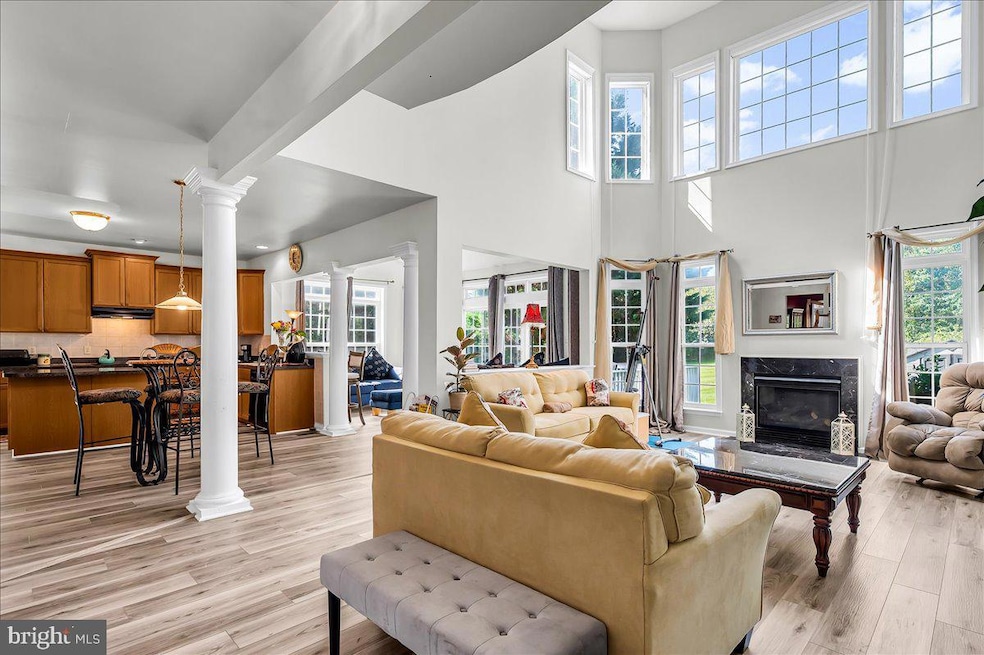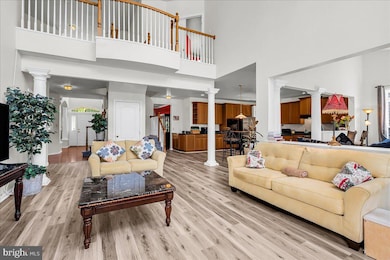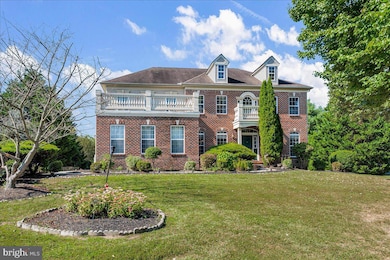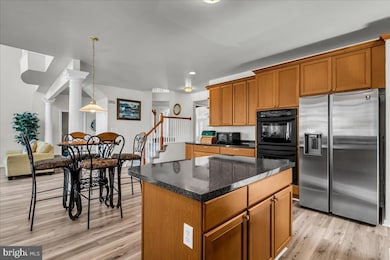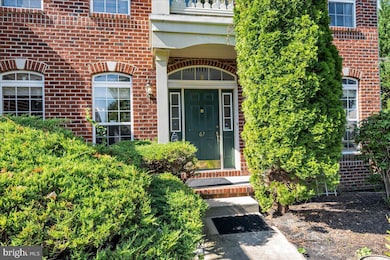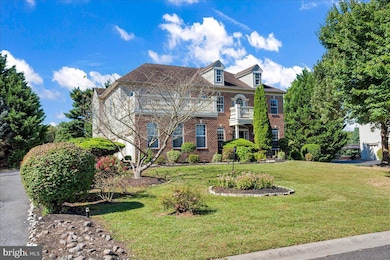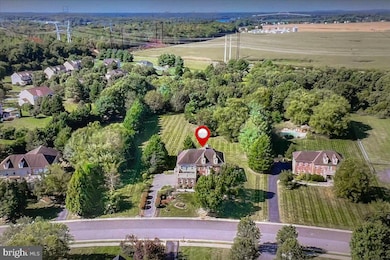67 Bay Blvd Newark, DE 19702
Kirkwood NeighborhoodEstimated payment $4,640/month
Highlights
- View of Trees or Woods
- 1.42 Acre Lot
- Colonial Architecture
- Olive B. Loss Elementary School Rated A+
- Open Floorplan
- Two Story Ceilings
About This Home
If you are looking for luxury, privacy and a blend of traditional spaces with great entertainment potential 67 Bay Boulevard has ALL this and MUCH more. This stunning home sits on just over 1.4 acres in the highly sought-after Bay Pointe community, consisting of only 100 luxury homes on spacious lots. You'll immediately notice the exceptional care and craftsmanship that has gone into this home from the moment you arrive. The meticulously landscaped grounds lead you up the expansive driveway to a three-car garage. A stone paver walkway takes you to an elegant covered front porch. Step inside and you’re greeted by a two-story grand foyer that sets the tone for the elegance found throughout. To the right is a sunlit formal living room, and across the foyer, a beautiful formal dining room featuring stately columned entry, crown molding, chair rail, and large windows. Head into the gourmet kitchen, which showcases newer luxury vinyl plank flooring, an oversized island, 42" cherry cabinetry, double wall ovens, and pull outs. The abundance of cabinets and additional pantry ensure you’ll never run out of storage space. A newer Samsung stainless steel French door refrigerator, built in dishwasher and a spacious eat-in breakfast area complete the space. Open to the kitchen is a light-filled sunroom with a large pass-through that keeps the main level connected and airy, and offers access to the rear deck and patio. From here, enjoy views of the two-story family room, which features 20-foot ceilings, electric fireplace, and oversized windows that bathe the space in natural light. Perfect for entertaining! Just off the kitchen is the spacious main level laundry room, and 3 car garage with more than enough space for additional storage. The main level also offers a bedroom with en-suite full bath and a double-door closet, ideal for guests or an in-law suite. The bathroom is also accessible from the hallway for added convenience. Head upstairs via the newly carpeted butterfly staircase, where you'll find an open and bright upper hallway with newer luxury vinyl floor, a freshly painted full hallway bath, and three spacious additional bedrooms — each with large, deep closets. The luxurious primary suite is a true retreat. Enter through French doors into a spacious bedroom with gleaming hardwood floors, dual walk-in closets and a separate sitting area framed by architectural columns, adding elegance and charm. From here, step out to your private balcony, the perfect spot for morning coffee or relaxing in the evening. The spa-like primary bathroom features his and hers vanities, a jaccuzi tub beneath double windows, a private water closet, a stall shower, and a built-in linen cabinet. In the basement, you’ll find your vision waiting to come to life! Once finished and it can easily be completed again, it’s ready to be transformed into the ultimate entertaining area, fitness center, home theater, or guest suite. The possibilities are endless. There is walk out egress through the Bilco doors, the framing is still in place, along with most of the electrical, lighting and plumbing rough-ins for another bathroom. PLUS Most of the supplies needed are included such as additional doors, lumber, bathroom sink, stove, and refrigerator. From the main level step outside to enjoy the expansive backyard oasis, which offers the perfect blend of privacy and open space. The 1.4-acre lot offers plenty of room for a future pool, garden, or play area — all surrounded by mature trees and a serene setting. The solar panels add convenience and save you money all year long. The prestigious Bay Pointe Community offers amenities like paved walking trails, tennis and basketball courts, gorgeous water fountain, and a neighborhood playground—all within easy reach. Located just minutes from I-95, Route 896, the University of Delaware, and Chesapeake City.
Listing Agent
(302) 319-3196 k.van.every@kw.com Keller Williams Realty Wilmington License #RS0022242 Listed on: 09/18/2025

Co-Listing Agent
(302) 299-1100 bmccorriston@kw.com Keller Williams Realty Wilmington License #55-5020754
Home Details
Home Type
- Single Family
Est. Annual Taxes
- $4,869
Year Built
- Built in 2003
Lot Details
- 1.42 Acre Lot
- Lot Dimensions are 138.80 x 376.10
- Northeast Facing Home
- Level Lot
- Open Lot
- Property is in very good condition
- Property is zoned NC21
HOA Fees
- $38 Monthly HOA Fees
Parking
- 3 Car Direct Access Garage
- 7 Driveway Spaces
- Off-Street Parking
Property Views
- Woods
- Garden
Home Design
- Colonial Architecture
- Brick Exterior Construction
- Poured Concrete
- Architectural Shingle Roof
- Vinyl Siding
- Concrete Perimeter Foundation
Interior Spaces
- 3,600 Sq Ft Home
- Property has 2 Levels
- Open Floorplan
- Built-In Features
- Crown Molding
- Two Story Ceilings
- Ceiling Fan
- Recessed Lighting
- Screen For Fireplace
- Electric Fireplace
- Double Pane Windows
- Double Hung Windows
- Mud Room
- Entrance Foyer
- Family Room Off Kitchen
- Living Room
- Formal Dining Room
- Sun or Florida Room
Kitchen
- Breakfast Room
- Eat-In Kitchen
- Built-In Double Oven
- Cooktop
- Dishwasher
- Kitchen Island
Flooring
- Wood
- Partially Carpeted
- Ceramic Tile
- Luxury Vinyl Plank Tile
Bedrooms and Bathrooms
- En-Suite Bathroom
- Walk-In Closet
- Hydromassage or Jetted Bathtub
- Bathtub with Shower
- Walk-in Shower
Laundry
- Laundry Room
- Laundry on main level
- Dryer
- Washer
Improved Basement
- Walk-Out Basement
- Basement Fills Entire Space Under The House
- Exterior Basement Entry
- Sump Pump
- Space For Rooms
- Rough-In Basement Bathroom
Home Security
- Exterior Cameras
- Carbon Monoxide Detectors
- Fire and Smoke Detector
Schools
- Olive B Loss Elementary School
- Alfred G Waters Middle School
- Appoquinimink High School
Utilities
- Central Air
- Cooling System Utilizes Natural Gas
- Heat Pump System
- 200+ Amp Service
- Natural Gas Water Heater
- On Site Septic
- Phone Available
- Cable TV Available
Additional Features
- Solar owned by a third party
- Shed
Community Details
- Bay Pointe HOA
- Bay Pointe Subdivision
Listing and Financial Details
- Tax Lot 052
- Assessor Parcel Number 11-049.00-052
Map
Home Values in the Area
Average Home Value in this Area
Tax History
| Year | Tax Paid | Tax Assessment Tax Assessment Total Assessment is a certain percentage of the fair market value that is determined by local assessors to be the total taxable value of land and additions on the property. | Land | Improvement |
|---|---|---|---|---|
| 2024 | $4,801 | $122,500 | $15,900 | $106,600 |
| 2023 | $4,047 | $122,500 | $15,900 | $106,600 |
| 2022 | $4,559 | $122,500 | $15,900 | $106,600 |
| 2021 | $4,503 | $122,500 | $15,900 | $106,600 |
| 2020 | $4,453 | $122,500 | $15,900 | $106,600 |
| 2019 | $4,136 | $122,500 | $15,900 | $106,600 |
| 2018 | $4,002 | $122,500 | $15,900 | $106,600 |
| 2017 | $3,840 | $122,500 | $15,900 | $106,600 |
| 2016 | $3,495 | $122,500 | $15,900 | $106,600 |
| 2015 | $3,403 | $122,500 | $15,900 | $106,600 |
| 2014 | $3,413 | $122,500 | $15,900 | $106,600 |
Property History
| Date | Event | Price | List to Sale | Price per Sq Ft |
|---|---|---|---|---|
| 12/08/2025 12/08/25 | Price Changed | $799,995 | -3.6% | $222 / Sq Ft |
| 10/20/2025 10/20/25 | Price Changed | $830,000 | -2.4% | $231 / Sq Ft |
| 09/18/2025 09/18/25 | For Sale | $850,000 | -- | $236 / Sq Ft |
Purchase History
| Date | Type | Sale Price | Title Company |
|---|---|---|---|
| Interfamily Deed Transfer | -- | Global Title Inc | |
| Deed | $380,672 | -- |
Mortgage History
| Date | Status | Loan Amount | Loan Type |
|---|---|---|---|
| Open | $364,000 | New Conventional | |
| Closed | $304,500 | Purchase Money Mortgage |
Source: Bright MLS
MLS Number: DENC2086536
APN: 11-049.00-052
- 200 Testaverde Rd
- 107 Persimmon Place
- 258 Dillon Cir
- 1 Jasmine Dr
- 29 Sycamore Ln
- 15 Wicklow Rd
- 3083 Frazer Rd
- 1 Bohemia Rd
- 6 Dunleary Dr
- 25 Shawn Ln
- 183 Knights Corner Rd
- 156 Sunnybrook Dr
- 614 Biddle St
- 10 Lotus Cir N
- 534 Biddle St
- 3 Buddy Blvd
- 2956 Frazer Rd
- 15 Buddy Blvd
- 330 Cecil St
- 407 Maplewood Dr
- 41 Wicklow Rd
- 31 Carrick Ln
- 15 Buddy Blvd
- 42 Buddy Blvd
- 58 Buddy Blvd
- 17 Bordeaux Blvd
- 134 Torrey Dr
- 1001 Innovation Dr
- 371 Latrobe Dr
- 549 Lewes Landing Rd
- 1415 Whispering Woods Rd
- 103 Courtney Dr
- 1706 Torker St
- 1533 Schwinn St
- 851 Mapleton Ave
- 862 Mapleton Ave
- 864 Mapleton Ave
- 866 Mapleton Ave
- 868 Mapleton Ave
- 870 Mapleton Ave
