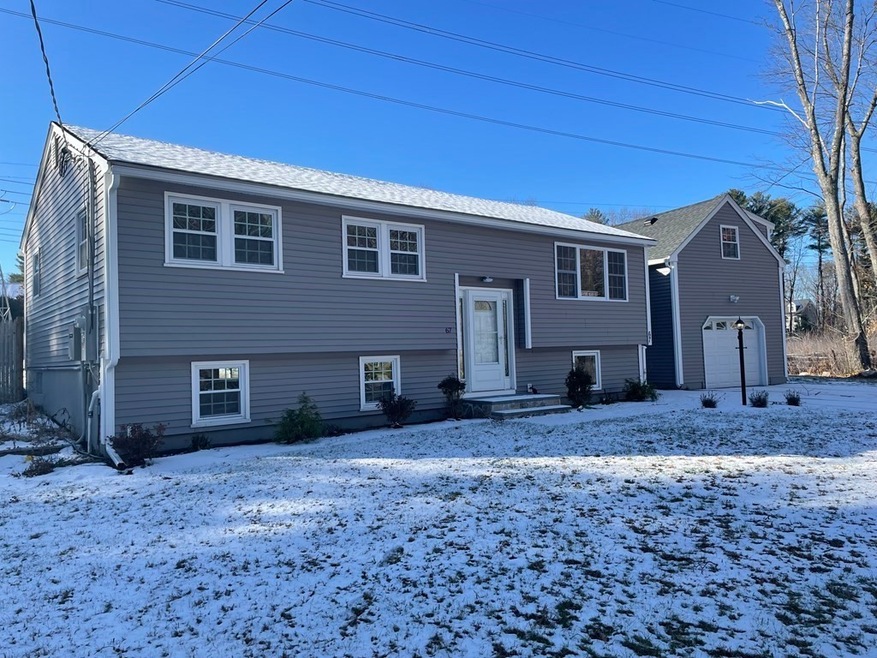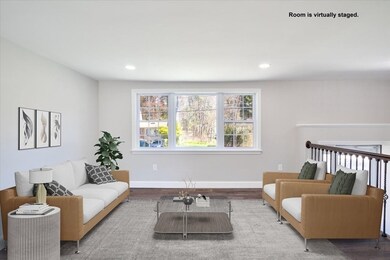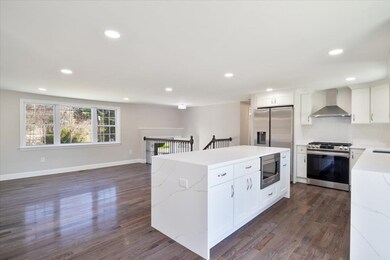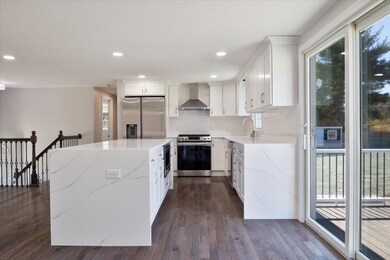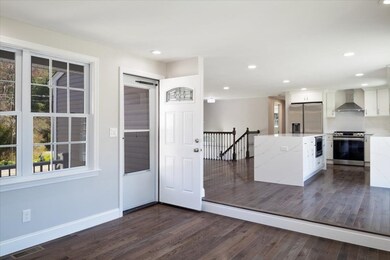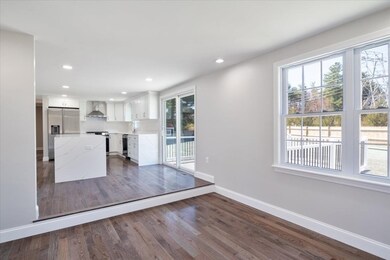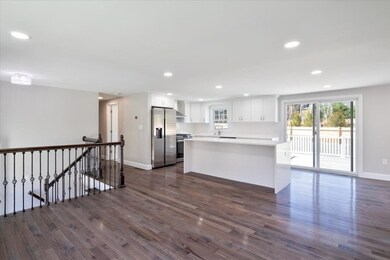
67 Bicknell Rd Billerica, MA 01821
Pinehurst NeighborhoodHighlights
- Deck
- Wood Flooring
- Bonus Room
- Property is near public transit
- Main Floor Primary Bedroom
- Jogging Path
About This Home
As of January 2023Welcome to 67 Bicknell Rd. Luxurious split entry home located in highly desired neighborhood on the border of Burlington and Billerica. Totally renovated inside and out. Main level has 2 bedrooms, main bath w/ whirlpool heated tub, open concept floorplan w/ new solid hardwood flooring, a chef inspired kitchen featuring quartz counter top and a waterfall Island. New stainless steel Samsung appliances, Sun filled kitchen area that has direct access to the oversized composite deck overlooking a newly landscaped fenced in yard with in ground pool and storage shed. From the dining room easy access to garage and the huge bonus room which has potential for 4th bedroom w/home office. Basement has oversized family room, large bedroom with walk in closet, and a full bathroom w/ New Samsung washer and dryer. A few more of the many new updates include HVAC System, 200 Amp electric, driveway, roof, siding, windows, 4 bedroom septic and much more. Move right in. No need to do a thing!
Last Agent to Sell the Property
Gibson Sotheby's International Realty Listed on: 12/14/2022

Home Details
Home Type
- Single Family
Est. Annual Taxes
- $5,443
Year Built
- Built in 1966
Lot Details
- 0.45 Acre Lot
- Fenced
Parking
- 1 Car Attached Garage
- Driveway
- Open Parking
- Off-Street Parking
Home Design
- Split Level Home
- Frame Construction
- Shingle Roof
- Concrete Perimeter Foundation
Interior Spaces
- 2,284 Sq Ft Home
- Insulated Windows
- Insulated Doors
- Bonus Room
- Finished Basement
- Walk-Out Basement
Kitchen
- Range
- Microwave
- Dishwasher
- Disposal
Flooring
- Wood
- Ceramic Tile
- Vinyl
Bedrooms and Bathrooms
- 3 Bedrooms
- Primary Bedroom on Main
- 2 Full Bathrooms
Laundry
- Dryer
- Washer
Outdoor Features
- Deck
Location
- Property is near public transit
- Property is near schools
Schools
- Ditson Elementary School
- Locke Middle School
- BHS High School
Utilities
- Ductless Heating Or Cooling System
- Forced Air Heating and Cooling System
- 2 Cooling Zones
- 2 Heating Zones
- Heating System Uses Natural Gas
- 200+ Amp Service
- Natural Gas Connected
- Electric Water Heater
- Private Sewer
Listing and Financial Details
- Assessor Parcel Number M:0092 B:0002 L:0,377477
Community Details
Amenities
- Shops
Recreation
- Park
- Jogging Path
Ownership History
Purchase Details
Home Financials for this Owner
Home Financials are based on the most recent Mortgage that was taken out on this home.Similar Homes in the area
Home Values in the Area
Average Home Value in this Area
Purchase History
| Date | Type | Sale Price | Title Company |
|---|---|---|---|
| Deed | $144,500 | -- |
Mortgage History
| Date | Status | Loan Amount | Loan Type |
|---|---|---|---|
| Open | $454,350 | Purchase Money Mortgage | |
| Closed | $149,000 | No Value Available | |
| Closed | $132,900 | Purchase Money Mortgage |
Property History
| Date | Event | Price | Change | Sq Ft Price |
|---|---|---|---|---|
| 01/27/2023 01/27/23 | Sold | $699,000 | 0.0% | $306 / Sq Ft |
| 12/20/2022 12/20/22 | Pending | -- | -- | -- |
| 12/14/2022 12/14/22 | For Sale | $699,000 | +79.2% | $306 / Sq Ft |
| 06/21/2021 06/21/21 | Sold | $390,000 | +11.7% | $171 / Sq Ft |
| 05/25/2021 05/25/21 | Pending | -- | -- | -- |
| 05/22/2021 05/22/21 | For Sale | $349,000 | 0.0% | $153 / Sq Ft |
| 03/24/2021 03/24/21 | Pending | -- | -- | -- |
| 03/18/2021 03/18/21 | For Sale | $349,000 | -- | $153 / Sq Ft |
Tax History Compared to Growth
Tax History
| Year | Tax Paid | Tax Assessment Tax Assessment Total Assessment is a certain percentage of the fair market value that is determined by local assessors to be the total taxable value of land and additions on the property. | Land | Improvement |
|---|---|---|---|---|
| 2025 | $8,275 | $727,800 | $299,000 | $428,800 |
| 2024 | $7,558 | $669,400 | $293,000 | $376,400 |
| 2023 | $7,334 | $617,900 | $255,700 | $362,200 |
| 2022 | $5,443 | $430,600 | $222,300 | $208,300 |
| 2021 | $5,283 | $406,400 | $196,300 | $210,100 |
| 2020 | $5,174 | $398,300 | $188,200 | $210,100 |
| 2019 | $5,147 | $381,800 | $188,200 | $193,600 |
| 2018 | $4,883 | $344,100 | $167,100 | $177,000 |
| 2017 | $4,514 | $320,400 | $161,800 | $158,600 |
| 2016 | $4,481 | $316,900 | $158,300 | $158,600 |
| 2015 | $4,449 | $316,900 | $158,300 | $158,600 |
| 2014 | $4,490 | $314,200 | $151,600 | $162,600 |
Agents Affiliated with this Home
-
Brian and Diana Segool
B
Seller's Agent in 2023
Brian and Diana Segool
Gibson Sotheby's International Realty
1 in this area
118 Total Sales
-
Katherine Vasil
K
Buyer's Agent in 2023
Katherine Vasil
Coldwell Banker Realty - Wellesley
(781) 237-9090
1 in this area
7 Total Sales
-
Paul Rocha

Seller's Agent in 2021
Paul Rocha
Wheel House Real Estate
(781) 760-0629
1 in this area
60 Total Sales
-
Riyaz Shaikh
R
Buyer's Agent in 2021
Riyaz Shaikh
eXp Realty
(617) 331-5138
1 in this area
5 Total Sales
Map
Source: MLS Property Information Network (MLS PIN)
MLS Number: 73065099
APN: BILL-000092-000002
- 4 Brookside Ln
- 30 Crimson Rd
- 9 Stephanie St
- 34 Glenvale Ave
- 1 Harvard Ave
- 12 Sandra Ave
- 0 Bedford St
- 21-1/2 Glenside Ave
- 791 Boston Rd
- 5 D Errico Ave
- 11 Autumn St
- 25 Burlington Rd
- 17 Phyllis Ave
- 10 Sherwood Rd
- 171 Taft Rd
- 27 Harnden Rd
- 49 Hamilton Ave
- 14 Presidential Dr
- 19 Ledgewood Dr
- 38 Jacquith Rd
