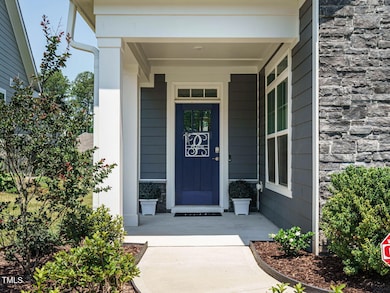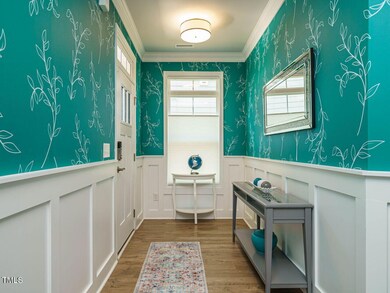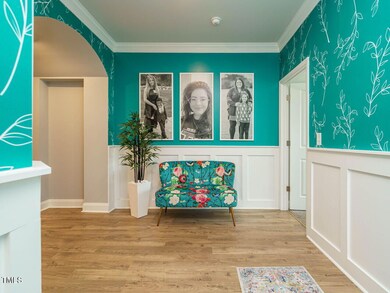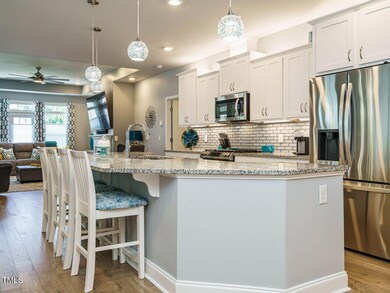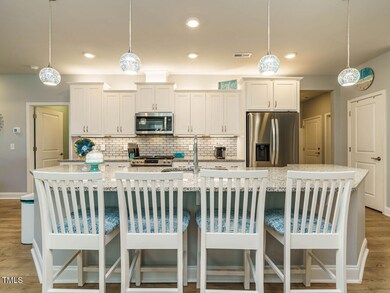
67 Blue Spruce Cir Clayton, NC 27527
Estimated payment $3,229/month
Highlights
- Open Floorplan
- Transitional Architecture
- Granite Countertops
- River Dell Elementary School Rated A-
- Bonus Room
- Covered Patio or Porch
About This Home
BACKYARDS ARE OVERATED! Patio living is where it's at when you have a huge covered Back Porch for entertaining & large Patio for lounging! Unbelievable WOW FACTOR in this 4 BDR/3 BA with 2973sf that lives like a Ranch with 3 Bedrooms on the Main & a 4th Bedroom | Bath | Bonus upstairs! Step into the dramatic foyer with custom trim & designer vinyl wallcovering & be swept away. The ENORMOUS Dream Kitchen is a total centerpiece with a massive wrap-around island, gas range, statement backsplash & sparkling pendants. The open Dining Area spills into the HUGE Family Room with trey ceiling & a fireplace that's straight out of a magazine. Your Main Floor Owner's Retreat is pure bliss — LVP flooring, trey ceiling, dual barn-door closets, & spa-like Bath with Roman shower connected to the oversized Laundry Room. Upstairs delivers more wow with tons of space for guests, hobbies, or your own escape. Never mow again because the HOA takes care of yard maintenance. Style, space & sizzle — Woohoo! (FYI, Wall Coverings are NOT Wallpaper, but vinyl coverings that are EASILY removable!) Refrigerator Conveys!
Home Details
Home Type
- Single Family
Est. Annual Taxes
- $4,208
Year Built
- Built in 2021
Lot Details
- 6,970 Sq Ft Lot
- Landscaped
- Front Yard Sprinklers
- Grass Covered Lot
HOA Fees
Parking
- 2 Car Attached Garage
- Front Facing Garage
- Side by Side Parking
- Garage Door Opener
- 2 Open Parking Spaces
Home Design
- Transitional Architecture
- Entry on the 1st floor
- Brick or Stone Mason
- Slab Foundation
- Shingle Roof
- Stone
Interior Spaces
- 2,973 Sq Ft Home
- 1-Story Property
- Open Floorplan
- Crown Molding
- Tray Ceiling
- Smooth Ceilings
- Ceiling Fan
- Recessed Lighting
- Pendant Lighting
- Gas Log Fireplace
- Window Treatments
- Entrance Foyer
- Family Room with Fireplace
- Dining Room
- Bonus Room
Kitchen
- Eat-In Kitchen
- Gas Range
- Dishwasher
- Stainless Steel Appliances
- Kitchen Island
- Granite Countertops
Flooring
- Carpet
- Tile
- Luxury Vinyl Tile
Bedrooms and Bathrooms
- 4 Bedrooms
- Dual Closets
- Walk-In Closet
- 3 Full Bathrooms
- Private Water Closet
- Separate Shower in Primary Bathroom
- Separate Shower
Laundry
- Laundry Room
- Laundry on main level
Home Security
- Home Security System
- Carbon Monoxide Detectors
- Fire and Smoke Detector
Schools
- River Dell Elementary School
- Archer Lodge Middle School
- Corinth Holder High School
Utilities
- Forced Air Zoned Heating and Cooling System
- Natural Gas Connected
- Community Sewer or Septic
- Phone Available
- Cable TV Available
Additional Features
- Smart Irrigation
- Covered Patio or Porch
- Grass Field
Community Details
- Association fees include ground maintenance, road maintenance
- Cams Association, Phone Number (919) 874-5691
- Flowers Plantation Subdivision, Verona Floorplan
- Maintained Community
Listing and Financial Details
- Assessor Parcel Number 16K05133U
Map
Home Values in the Area
Average Home Value in this Area
Tax History
| Year | Tax Paid | Tax Assessment Tax Assessment Total Assessment is a certain percentage of the fair market value that is determined by local assessors to be the total taxable value of land and additions on the property. | Land | Improvement |
|---|---|---|---|---|
| 2025 | $3,407 | $536,540 | $70,000 | $466,540 |
| 2024 | $3,665 | $452,440 | $65,000 | $387,440 |
| 2023 | $3,665 | $452,440 | $65,000 | $387,440 |
| 2022 | $3,710 | $452,440 | $65,000 | $387,440 |
| 2021 | $533 | $65,000 | $65,000 | $0 |
| 2020 | $553 | $65,000 | $65,000 | $0 |
Property History
| Date | Event | Price | List to Sale | Price per Sq Ft | Prior Sale |
|---|---|---|---|---|---|
| 10/16/2025 10/16/25 | Price Changed | $515,000 | -0.8% | $173 / Sq Ft | |
| 09/13/2025 09/13/25 | Price Changed | $519,000 | -1.1% | $175 / Sq Ft | |
| 08/08/2025 08/08/25 | Price Changed | $525,000 | -0.8% | $177 / Sq Ft | |
| 07/17/2025 07/17/25 | Price Changed | $529,000 | -0.2% | $178 / Sq Ft | |
| 06/26/2025 06/26/25 | For Sale | $530,000 | +24.8% | $178 / Sq Ft | |
| 12/15/2023 12/15/23 | Off Market | $424,523 | -- | -- | |
| 12/14/2023 12/14/23 | Off Market | $490,000 | -- | -- | |
| 11/09/2023 11/09/23 | Sold | $490,000 | -2.0% | $162 / Sq Ft | View Prior Sale |
| 10/21/2023 10/21/23 | Pending | -- | -- | -- | |
| 09/14/2023 09/14/23 | Price Changed | $500,000 | -4.8% | $165 / Sq Ft | |
| 08/24/2023 08/24/23 | Price Changed | $525,000 | -0.9% | $173 / Sq Ft | |
| 08/09/2023 08/09/23 | Price Changed | $530,000 | -1.9% | $175 / Sq Ft | |
| 07/06/2023 07/06/23 | For Sale | $540,000 | +27.2% | $178 / Sq Ft | |
| 07/27/2021 07/27/21 | Sold | $424,523 | -2.3% | $148 / Sq Ft | View Prior Sale |
| 06/26/2021 06/26/21 | Pending | -- | -- | -- | |
| 06/16/2021 06/16/21 | Price Changed | $434,523 | -0.7% | $152 / Sq Ft | |
| 06/15/2021 06/15/21 | For Sale | $437,523 | -- | $153 / Sq Ft |
Purchase History
| Date | Type | Sale Price | Title Company |
|---|---|---|---|
| Warranty Deed | -- | None Listed On Document | |
| Warranty Deed | $490,000 | None Listed On Document | |
| Warranty Deed | $435,000 | None Available |
Mortgage History
| Date | Status | Loan Amount | Loan Type |
|---|---|---|---|
| Open | $275,750 | New Conventional | |
| Previous Owner | $465,500 | New Conventional | |
| Previous Owner | $347,618 | New Conventional |
About the Listing Agent

Tina Barletta began her professional career serving her country in the Army for over 10 years as a Military Intelligence Officer. After the military, she spent 11 years in the corporate world in a variety of Sales & Marketing positions culminating as a VP of Sales & Marketing for a major biotech corporation. She became a Realtor and Broker over 20 years ago and credits her success to her disciplined military training, leadership skills and years of successful sales and marketing experience. She
Tina's Other Listings
Source: Doorify MLS
MLS Number: 10105796
APN: 16K05133U
- 59 Blue Spruce Cir
- 537 Bramble Ln
- 112 River Dell Townes Ave
- 80 Bramble Ln
- 65 Balsam Ln
- 46 S Great White Way
- 80 Willow Green Dr
- 85 Little Leaf Ln
- 90 W Grove Point Dr
- 202 E Painted Way
- Karver TH Plan at North District at Flowers Plantation - North District
- Longfield TH Plan at North District at Flowers Plantation - North District
- Advent TH Plan at North District at Flowers Plantation - North District
- 379 N Great White Way
- 59 Hawkstone de Dr
- 46 Woods Manor Ln
- 109 Periwinkle Place
- 79 Hawkstone Dr
- 90 E Calvert Ct
- 39 Sassafras Ln
- 102 Relict Dr
- 58 Willow Green Dr
- 97 Gaillardia Way
- 149 Heathwood Dr
- 96 Periwinkle Place
- 255 Heathwood Dr
- 409 Triple Crown Cir
- 27 Thimbleberry Cir
- 64 Crew Clb Ct
- 258 Chatsworth Ln
- 5 Views Lake Dr
- 380 Topwater Dr
- 396 Bent Willow Dr
- 104 Sweet Olive St
- 99 Still Hand Dr
- 62 Cedar Grove Ct
- 29 Verona Dr
- 60 Anderby Dr
- 146 Willowbrook Cir
- 121 Millwood Dr


