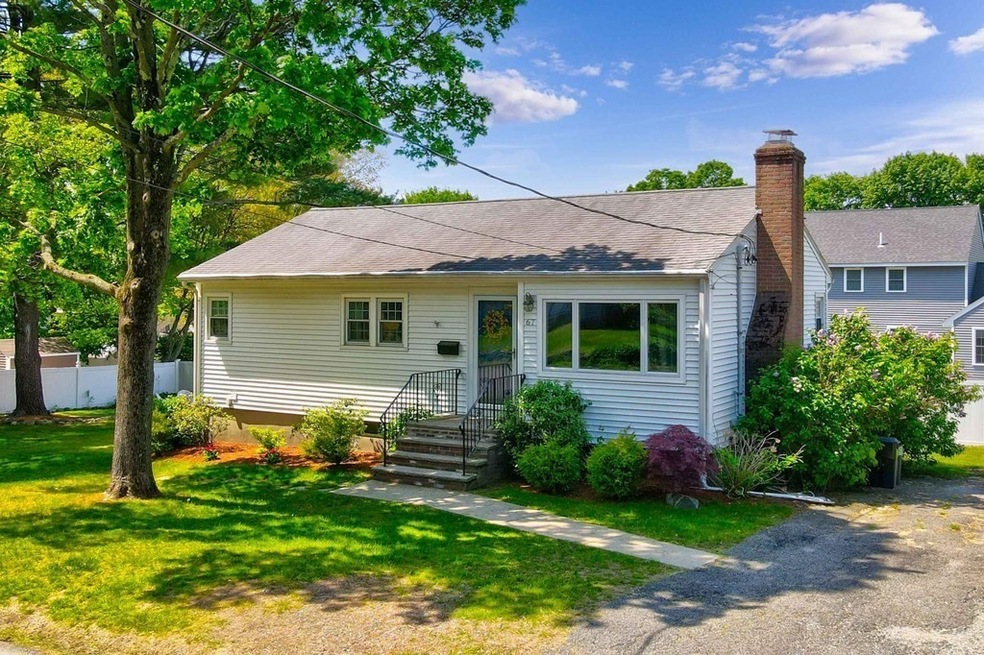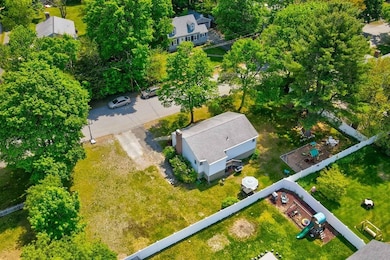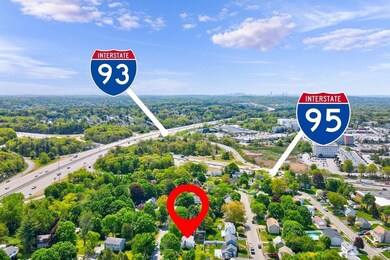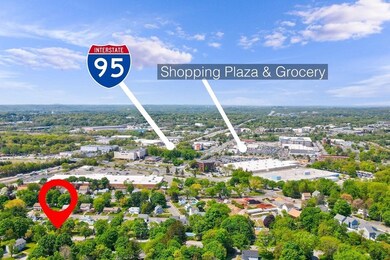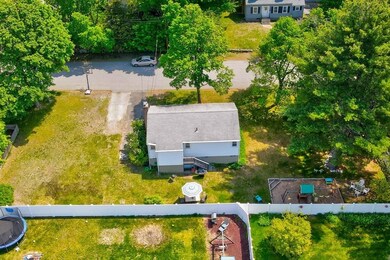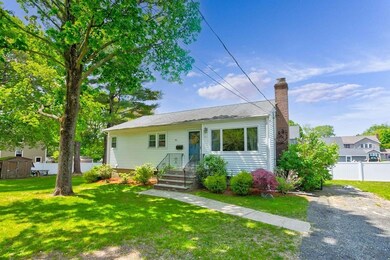
67 Border Rd Reading, MA 01867
Highlights
- Open Floorplan
- Property is near public transit
- Wood Flooring
- Joshua Eaton Elementary School Rated A-
- Ranch Style House
- Solid Surface Countertops
About This Home
As of July 2021Single level living at its best! Move in ready ranch with newly renovated kitchen featuring stainless steel appliances, granite counters and tile back-splash. Hardwood floors flow throughout living space into 3 bedrooms tucked away with full bathroom. Living room is bright and inviting with loads of natural light and framed by a beautifully tiled wood burning fireplace. Finished lower level offers more space with family room, exercise area, laundry and extra storage. But wait until you see the yard! With nearly 12,000 sqft the option to expand is endless. Plenty of room to add 2 car garage plus so much more! Conveniently located in a quiet tree lined neighborhood just minutes from 93 & 95, Target, and the newly built shopping and dining destination Woburn Village. Central air, replacement windows, vinyl siding, the list goes on. Here’s your opportunity to call Reading home at a very affordable price!
Home Details
Home Type
- Single Family
Est. Annual Taxes
- $6,665
Year Built
- Built in 1953 | Remodeled
Lot Details
- 0.27 Acre Lot
- Near Conservation Area
- Level Lot
- Property is zoned S20
Home Design
- Ranch Style House
- Frame Construction
- Shingle Roof
- Concrete Perimeter Foundation
Interior Spaces
- 1,334 Sq Ft Home
- Open Floorplan
- Insulated Windows
- Window Screens
- Insulated Doors
- Living Room with Fireplace
Kitchen
- Range
- Plumbed For Ice Maker
- Dishwasher
- Stainless Steel Appliances
- Solid Surface Countertops
- Disposal
Flooring
- Wood
- Laminate
- Ceramic Tile
Bedrooms and Bathrooms
- 3 Bedrooms
- 1 Full Bathroom
Laundry
- Dryer
- Washer
Basement
- Basement Fills Entire Space Under The House
- Laundry in Basement
Parking
- 4 Car Parking Spaces
- Driveway
- Paved Parking
- Open Parking
- Off-Street Parking
Eco-Friendly Details
- Energy-Efficient Thermostat
Outdoor Features
- Outdoor Storage
- Rain Gutters
Location
- Property is near public transit
- Property is near schools
Schools
- Joshua Eaton Elementary School
- Parker Middle School
- RMHS High School
Utilities
- Forced Air Heating and Cooling System
- 1 Cooling Zone
- 1 Heating Zone
- Heating System Uses Oil
- 200+ Amp Service
- Water Heater
Community Details
- Shops
Listing and Financial Details
- Assessor Parcel Number M:003.000000023.0,730263
Ownership History
Purchase Details
Similar Homes in the area
Home Values in the Area
Average Home Value in this Area
Purchase History
| Date | Type | Sale Price | Title Company |
|---|---|---|---|
| Quit Claim Deed | -- | -- |
Mortgage History
| Date | Status | Loan Amount | Loan Type |
|---|---|---|---|
| Open | $492,000 | Purchase Money Mortgage | |
| Closed | $350,550 | New Conventional | |
| Closed | $346,606 | FHA | |
| Previous Owner | $281,801 | New Conventional | |
| Previous Owner | $234,000 | No Value Available | |
| Previous Owner | $76,000 | No Value Available | |
| Previous Owner | $192,000 | No Value Available | |
| Previous Owner | $195,500 | No Value Available | |
| Previous Owner | $130,000 | No Value Available |
Property History
| Date | Event | Price | Change | Sq Ft Price |
|---|---|---|---|---|
| 07/08/2021 07/08/21 | Sold | $615,000 | +18.5% | $461 / Sq Ft |
| 05/25/2021 05/25/21 | Pending | -- | -- | -- |
| 05/19/2021 05/19/21 | For Sale | $519,000 | +40.7% | $389 / Sq Ft |
| 11/24/2014 11/24/14 | Sold | $369,000 | 0.0% | $277 / Sq Ft |
| 11/11/2014 11/11/14 | Pending | -- | -- | -- |
| 10/14/2014 10/14/14 | Off Market | $369,000 | -- | -- |
| 09/10/2014 09/10/14 | For Sale | $369,900 | +4.6% | $277 / Sq Ft |
| 03/21/2014 03/21/14 | Sold | $353,500 | 0.0% | $266 / Sq Ft |
| 03/02/2014 03/02/14 | Pending | -- | -- | -- |
| 02/18/2014 02/18/14 | Off Market | $353,500 | -- | -- |
| 01/30/2014 01/30/14 | For Sale | $359,000 | +25.1% | $270 / Sq Ft |
| 08/16/2012 08/16/12 | Sold | $287,000 | -2.7% | $297 / Sq Ft |
| 07/24/2012 07/24/12 | Pending | -- | -- | -- |
| 03/29/2012 03/29/12 | For Sale | $294,888 | -- | $305 / Sq Ft |
Tax History Compared to Growth
Tax History
| Year | Tax Paid | Tax Assessment Tax Assessment Total Assessment is a certain percentage of the fair market value that is determined by local assessors to be the total taxable value of land and additions on the property. | Land | Improvement |
|---|---|---|---|---|
| 2025 | $7,282 | $639,300 | $429,100 | $210,200 |
| 2024 | $7,065 | $602,800 | $404,600 | $198,200 |
| 2023 | $7,228 | $574,100 | $385,300 | $188,800 |
| 2022 | $6,958 | $522,000 | $350,300 | $171,700 |
| 2021 | $6,665 | $482,600 | $326,900 | $155,700 |
| 2020 | $6,374 | $456,900 | $309,500 | $147,400 |
| 2019 | $6,193 | $435,200 | $294,800 | $140,400 |
| 2018 | $5,734 | $413,400 | $280,000 | $133,400 |
| 2017 | $5,550 | $395,600 | $268,000 | $127,600 |
| 2016 | $5,113 | $352,600 | $221,600 | $131,000 |
| 2015 | $4,372 | $297,400 | $207,700 | $89,700 |
| 2014 | $4,214 | $285,900 | $199,700 | $86,200 |
Agents Affiliated with this Home
-

Seller's Agent in 2021
Susan Gormady
Classified Realty Group
(617) 212-6301
92 in this area
230 Total Sales
-

Seller's Agent in 2014
Melanie Lentini
Leading Edge Real Estate
(781) 526-8070
85 Total Sales
-

Seller's Agent in 2014
Mary Lawton
Lawton Real Estate, Inc
(617) 974-0444
2 in this area
116 Total Sales
-

Buyer's Agent in 2014
Hans Brings
Coldwell Banker Realty - Waltham
(617) 968-0022
1 in this area
478 Total Sales
-
D
Buyer's Agent in 2014
Dustin Leclair
Keller Williams Realty Boston Northwest
-

Seller's Agent in 2012
Julie Tsakirgis
RE/MAX
(617) 548-1784
1 in this area
130 Total Sales
Map
Source: MLS Property Information Network (MLS PIN)
MLS Number: 72834264
APN: READ-000003-000000-000023
- 7 Richard Cir
- 16 Border Rd
- 108 South St
- 49 James Rd
- 7 Garvey Rd Unit 7
- 246 Walnut St
- 4 Hobson Ave
- 57 Augustus Ct Unit 1013
- 313 South St
- 27 Evans Rd
- 389 Summer Ave
- 11 Lynn St Unit R
- 36 Abigail Way Unit 4003
- 305 Salem St Unit 301
- 62 Abigail Way Unit 2007
- 62 Abigail Way Unit 2003
- 190 Main St
- 15 Fairmount Rd
- 89 North St
- 3 Highet Ave
