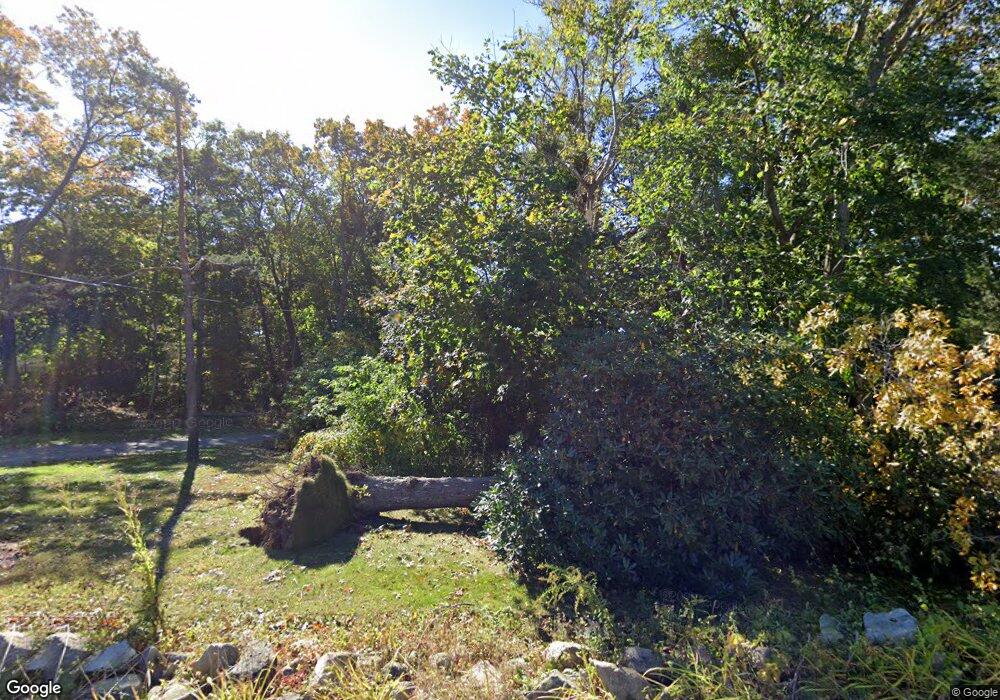67 Border St Unit Main Scituate, MA 02066
Estimated Value: $2,404,000 - $4,255,320
4
Beds
5
Baths
5,822
Sq Ft
$562/Sq Ft
Est. Value
About This Home
This home is located at 67 Border St Unit Main, Scituate, MA 02066 and is currently estimated at $3,274,773, approximately $562 per square foot. 67 Border St Unit Main is a home located in Plymouth County with nearby schools including Hatherly Elementary School, Lester J. Gates Middle School, and Scituate High School.
Ownership History
Date
Name
Owned For
Owner Type
Purchase Details
Closed on
May 5, 2017
Sold by
Malley Edward W Est
Bought by
Martin Peter J and Martin Monica M
Current Estimated Value
Purchase Details
Closed on
Sep 12, 2007
Sold by
Malley Maureen P
Bought by
Malley Edward W
Create a Home Valuation Report for This Property
The Home Valuation Report is an in-depth analysis detailing your home's value as well as a comparison with similar homes in the area
Home Values in the Area
Average Home Value in this Area
Purchase History
| Date | Buyer | Sale Price | Title Company |
|---|---|---|---|
| Martin Peter J | $1,148,000 | -- | |
| Malley Edward W | -- | -- |
Source: Public Records
Mortgage History
| Date | Status | Borrower | Loan Amount |
|---|---|---|---|
| Previous Owner | Malley Edward W | $350,000 | |
| Previous Owner | Malley Edward W | $210,000 | |
| Previous Owner | Malley Edward W | $25,000 |
Source: Public Records
Tax History
| Year | Tax Paid | Tax Assessment Tax Assessment Total Assessment is a certain percentage of the fair market value that is determined by local assessors to be the total taxable value of land and additions on the property. | Land | Improvement |
|---|---|---|---|---|
| 2025 | $39,922 | $3,996,200 | $1,182,700 | $2,813,500 |
| 2024 | $39,965 | $3,857,600 | $1,075,000 | $2,782,600 |
| 2023 | $36,762 | $3,379,600 | $985,900 | $2,393,700 |
| 2022 | $36,762 | $2,913,000 | $865,100 | $2,047,900 |
| 2021 | $30,603 | $2,295,800 | $772,400 | $1,523,400 |
| 2020 | $13,246 | $981,200 | $742,700 | $238,500 |
| 2019 | $15,283 | $1,112,300 | $728,200 | $384,100 |
| 2018 | $16,813 | $1,205,200 | $851,600 | $353,600 |
| 2017 | $16,981 | $1,205,200 | $851,600 | $353,600 |
| 2016 | $16,862 | $1,192,500 | $838,900 | $353,600 |
| 2015 | $14,954 | $1,141,500 | $813,500 | $328,000 |
Source: Public Records
Map
Nearby Homes
- 26 Mordecai Lincoln Rd
- 817 Country Way
- 96 Black Horse Ln
- 70 Black Horse Ln
- 68 Black Horse Ln
- 629 Country Way
- 71 Ledgewood Dr
- 98 Black Horse Ln
- 203 S Main St
- 22 Forest Ln Unit 22
- 171 S Main St
- 11 Forest Ln
- 9 Forest Ln Unit 9
- 124 Elm St Unit 308
- 40 Pond St
- 100 Howard Gleason Rd
- 104 Howard Gleason Rd
- 20 Stockbridge St
- 128 Elm St Unit 211
- 6 Tilden Ave
