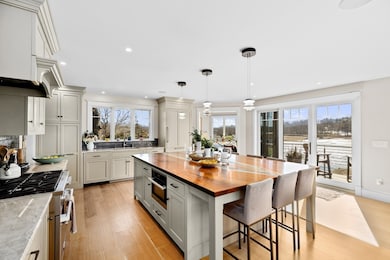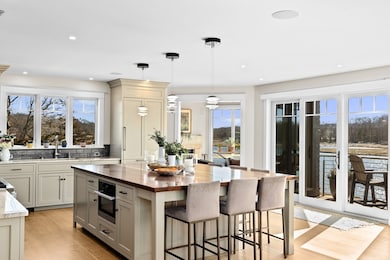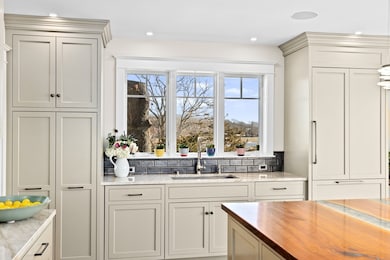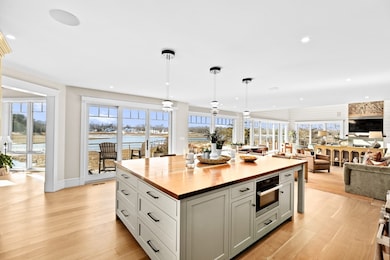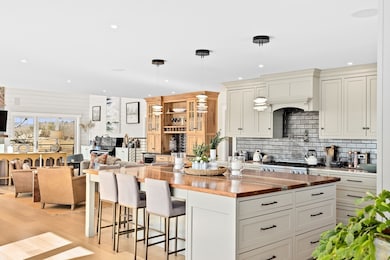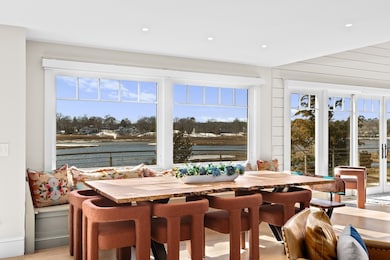67 Border St Scituate, MA 02066
Highlights
- Marina
- Golf Course Community
- Spa
- Hatherly Elementary School Rated A-
- Tennis Courts
- Sauna
About This Home
JUNE, JULY & AUG 2026 RENTAL. Introducing the House on the Rock! Experience luxury living at a private, sun filled, resort-like property, available for rent. Nestled amidst the salt marsh, enjoy breathtaking scenery, atop rock outcroppings, overlooking a river, this home fully envelops you in nature's serenity. Catering to your individual needs, whether it be rejuvenation & healing, or the opportunity to host your special events effortlessly. It is the ideal setting for both soulful connection, reflection & for meaningful gatherings to enhance connection amongst family, friends and colleagues. Additional spa w/ a salt cave, featuring an infused salt booth designed for enhanced healing; a sauna, an infrared sauna & hot tub can be added to your stay. Kayak, paddle boarding and boating from the dock provide additional activities. Play a game of tennis or pickle with friends & family. Enjoy picturesque views of sunrise & sunset. Enjoy the resident goats and chickens!
Listing Agent
Shannon King
Corcoran Property Advisors Listed on: 11/13/2025

Home Details
Home Type
- Single Family
Year Built
- Built in 2020
Lot Details
- Waterfront
- Landscaped Professionally
- Garden
Parking
- 1 Car Garage
Home Design
- Entry on the 1st floor
Interior Spaces
- 5,822 Sq Ft Home
- Open Floorplan
- Beamed Ceilings
- Cathedral Ceiling
- Ceiling Fan
- Recessed Lighting
- Decorative Lighting
- Mud Room
- Living Room with Fireplace
- 2 Fireplaces
- Dining Area
- Home Office
- Sun or Florida Room
- Sauna
- Exterior Basement Entry
Kitchen
- Breakfast Bar
- Stove
- Range
- Dishwasher
- Stainless Steel Appliances
- Kitchen Island
- Solid Surface Countertops
- Pot Filler
Flooring
- Wood
- Wall to Wall Carpet
- Ceramic Tile
Bedrooms and Bathrooms
- 4 Bedrooms
- Primary Bedroom on Main
- Custom Closet System
- Walk-In Closet
- Bathtub
- Separate Shower
Laundry
- Laundry on upper level
- Dryer
- Washer
Pool
- Spa
- Outdoor Shower
Outdoor Features
- Tennis Courts
- Balcony
- Deck
- Patio
Location
- Property is near public transit and schools
Schools
- Hatherly Elementary School
- Gates Middle School
- Scituate High School
Utilities
- Cooling Available
- Geothermal Heating and Cooling
Listing and Financial Details
- Security Deposit $10,000
- Property Available on 12/1/25
- Rent includes water, trash collection, snow removal, recreational facilities, gardener, tennis court, dock/mooring, garden area, furnishings (see remarks), laundry facilities, parking, paddle tennis, internet
- Assessor Parcel Number M:006 B:002 L:008A,1163044
Community Details
Recreation
- Marina
- Golf Course Community
- Tennis Courts
- Park
- Jogging Path
Pet Policy
- Call for details about the types of pets allowed
Additional Features
- No Home Owners Association
- Shops
Map
Property History
| Date | Event | Price | List to Sale | Price per Sq Ft | Prior Sale |
|---|---|---|---|---|---|
| 11/13/2025 11/13/25 | For Rent | $25,000 | -44.4% | -- | |
| 11/13/2025 11/13/25 | For Rent | $45,000 | +12.5% | -- | |
| 04/29/2024 04/29/24 | Rented | $40,000 | 0.0% | -- | |
| 04/25/2024 04/25/24 | Under Contract | -- | -- | -- | |
| 03/10/2024 03/10/24 | Price Changed | $40,000 | -20.0% | $7 / Sq Ft | |
| 02/01/2024 02/01/24 | For Rent | $50,000 | 0.0% | -- | |
| 05/05/2017 05/05/17 | Sold | $1,148,000 | -15.0% | $308 / Sq Ft | View Prior Sale |
| 03/25/2017 03/25/17 | Pending | -- | -- | -- | |
| 03/01/2017 03/01/17 | Price Changed | $1,350,000 | -9.9% | $362 / Sq Ft | |
| 07/18/2016 07/18/16 | Price Changed | $1,499,000 | -11.8% | $402 / Sq Ft | |
| 05/20/2016 05/20/16 | For Sale | $1,699,000 | -- | $455 / Sq Ft |
Source: MLS Property Information Network (MLS PIN)
MLS Number: 73454713
APN: SCIT-000006-000002-000008A
- 26 Mordecai Lincoln Rd
- 7 3 Ring Rd
- 817 Country Way
- 96 Black Horse Ln
- 701 Country Way
- 70 Black Horse Ln
- 68 Black Horse Ln
- 629 Country Way
- 71 Ledgewood Dr
- 98 Black Horse Ln
- 171 S Main St
- 11 Forest Ln
- 9 Forest Ln Unit 9
- 66 Summer St
- 124 Elm St Unit 308
- 40 Pond St
- 67 Pratt Rd
- 45 Hemlock Way
- 100 Howard Gleason Rd
- 104 Howard Gleason Rd
- 16 Gannett Rd
- 73 Elm St
- 17 Atlantic Ave Unit Main House
- 474 King St Unit 474
- 66 Glades Rd Unit 5
- 31 S Main St Unit 31
- 86 Atlantic Ave
- 94 Atlantic Ave Unit 1
- 92 Atlantic Ave
- 25 Bayberry Ln
- 4 Bound Brook Ln
- 21 Stone Ave
- 19 Hobart Ln Unit 1
- 205 Sohier St
- 52 Oceanside Dr
- 92 Marion Rd Unit LOWER
- 92 Marion Rd Unit UPPER
- 33 Oceanside Dr
- 23 Oceanside Dr
- 6 Maple Ave Unit A
Ask me questions while you tour the home.

