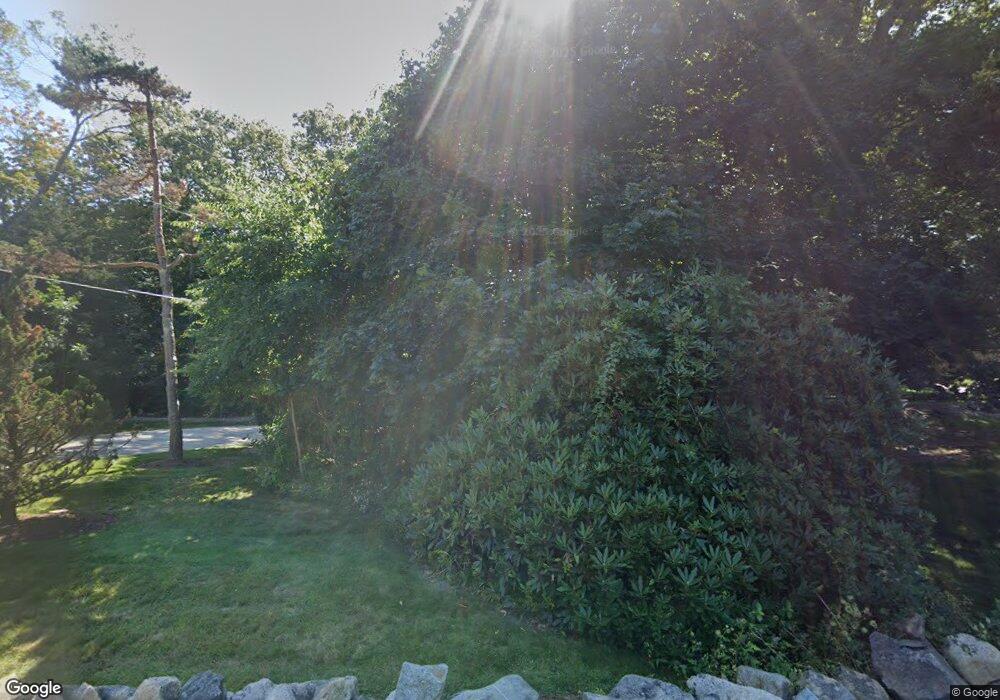67 Border St Weekly Unit CH Scituate, MA 02066
3
Beds
2
Baths
1,650
Sq Ft
4.77
Acres
About This Home
This home is located at 67 Border St Weekly Unit CH, Scituate, MA 02066. 67 Border St Weekly Unit CH is a home located in Plymouth County with nearby schools including Hatherly Elementary School, Lester J. Gates Middle School, and Scituate High School.
Create a Home Valuation Report for This Property
The Home Valuation Report is an in-depth analysis detailing your home's value as well as a comparison with similar homes in the area
Home Values in the Area
Average Home Value in this Area
Map
Nearby Homes
- 26 Mordecai Lincoln Rd
- 817 Country Way
- 96 Black Horse Ln
- 70 Black Horse Ln
- 68 Black Horse Ln
- 629 Country Way
- 71 Ledgewood Dr
- 98 Black Horse Ln
- 203 S Main St
- 22 Forest Ln Unit 22
- 171 S Main St
- 11 Forest Ln
- 9 Forest Ln Unit 9
- 124 Elm St Unit 308
- 40 Pond St
- 100 Howard Gleason Rd
- 104 Howard Gleason Rd
- 20 Stockbridge St
- 128 Elm St Unit 211
- 6 Tilden Ave
