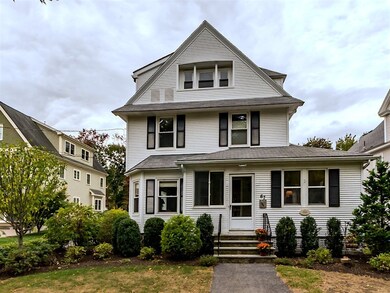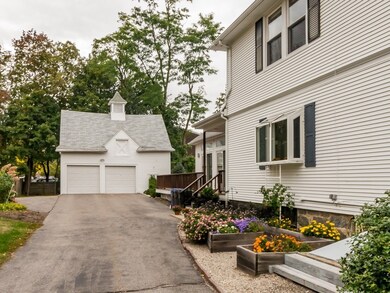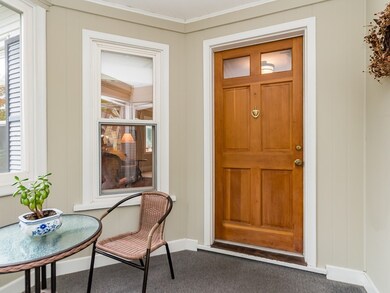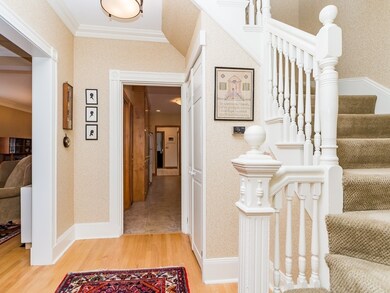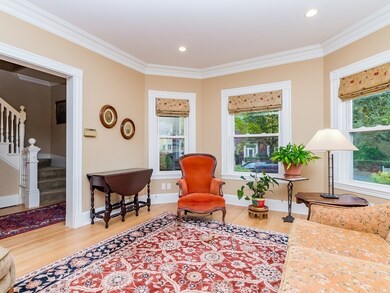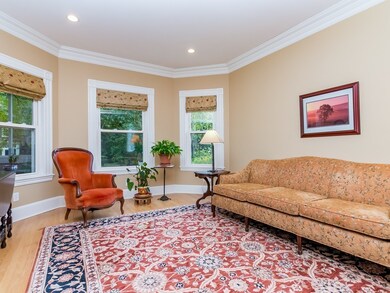
67 Bourne St Auburndale, MA 02466
West Newton NeighborhoodHighlights
- Deck
- Wood Flooring
- Enclosed patio or porch
- Peirce Elementary School Rated A+
- Attic
- 3-minute walk to The Reverend Louis E. Ford Playground
About This Home
As of June 2021Old World Charm with modern conveniences awaits your visit to take advantage of an opportunity to enjoy this wonderful 9 rm,4 bedroom, 2 bathrooms, first floor family room with central air conditioning and private in house office. This expanded colonial includes a detached carriage house that has been turned into an oversize two car garage. Enjoy the walking distance to the commuter train,or express buses to Boston. Easy access to Mass Pike and route 95, walking trails along the Charles River and boating. With a beautiful deck overlooking the landscaped gardens provides the perfect location to enjoy your morning coffee. Open house Saturday and Sunday from 12:00PM-1:30PM.
Last Agent to Sell the Property
Coldwell Banker Realty - Newton Listed on: 10/09/2019

Home Details
Home Type
- Single Family
Est. Annual Taxes
- $18,640
Year Built
- Built in 1890
Lot Details
- Year Round Access
- Property is zoned Multi Res/
Parking
- 2 Car Garage
Kitchen
- Range
- Microwave
- Dishwasher
- Disposal
Flooring
- Wood
- Wall to Wall Carpet
Laundry
- Dryer
- Washer
Outdoor Features
- Deck
- Enclosed patio or porch
Utilities
- Forced Air Heating and Cooling System
- Heat Pump System
- Natural Gas Water Heater
Additional Features
- Attic
- Basement
Ownership History
Purchase Details
Home Financials for this Owner
Home Financials are based on the most recent Mortgage that was taken out on this home.Purchase Details
Home Financials for this Owner
Home Financials are based on the most recent Mortgage that was taken out on this home.Similar Homes in the area
Home Values in the Area
Average Home Value in this Area
Purchase History
| Date | Type | Sale Price | Title Company |
|---|---|---|---|
| Condominium Deed | $1,950,000 | None Available | |
| Condominium Deed | $2,050,000 | None Available |
Mortgage History
| Date | Status | Loan Amount | Loan Type |
|---|---|---|---|
| Open | $1,267,500 | Purchase Money Mortgage | |
| Previous Owner | $150,000 | Stand Alone Refi Refinance Of Original Loan | |
| Previous Owner | $2,187,500 | Commercial | |
| Previous Owner | $113,550 | No Value Available | |
| Previous Owner | $118,000 | No Value Available | |
| Previous Owner | $120,000 | No Value Available |
Property History
| Date | Event | Price | Change | Sq Ft Price |
|---|---|---|---|---|
| 06/04/2021 06/04/21 | Sold | $1,450,000 | -3.3% | $537 / Sq Ft |
| 04/14/2021 04/14/21 | Pending | -- | -- | -- |
| 04/08/2021 04/08/21 | For Sale | $1,500,000 | 0.0% | $556 / Sq Ft |
| 04/01/2020 04/01/20 | Rented | $3,700 | -7.4% | -- |
| 02/17/2020 02/17/20 | Under Contract | -- | -- | -- |
| 02/07/2020 02/07/20 | For Rent | $3,995 | 0.0% | -- |
| 11/15/2019 11/15/19 | Sold | $1,000,000 | +0.2% | $376 / Sq Ft |
| 10/18/2019 10/18/19 | Pending | -- | -- | -- |
| 10/09/2019 10/09/19 | For Sale | $998,500 | -- | $376 / Sq Ft |
Tax History Compared to Growth
Tax History
| Year | Tax Paid | Tax Assessment Tax Assessment Total Assessment is a certain percentage of the fair market value that is determined by local assessors to be the total taxable value of land and additions on the property. | Land | Improvement |
|---|---|---|---|---|
| 2025 | $18,640 | $1,902,000 | $0 | $1,902,000 |
| 2024 | $18,023 | $1,846,600 | $0 | $1,846,600 |
| 2023 | $18,316 | $1,799,200 | $617,900 | $1,181,300 |
| 2022 | $11,860 | $1,127,400 | $603,700 | $523,700 |
| 2021 | $8,883 | $825,600 | $569,500 | $256,100 |
| 2020 | $8,619 | $825,600 | $569,500 | $256,100 |
| 2019 | $8,377 | $801,600 | $552,900 | $248,700 |
| 2018 | $8,050 | $744,000 | $499,700 | $244,300 |
| 2017 | $7,805 | $701,900 | $471,400 | $230,500 |
| 2016 | $7,465 | $656,000 | $440,600 | $215,400 |
| 2015 | $7,118 | $613,100 | $411,800 | $201,300 |
Agents Affiliated with this Home
-
R
Seller's Agent in 2021
Richard Sewall
Barron Realty
1 in this area
9 Total Sales
-
C
Seller's Agent in 2020
Cynthia Lanciloti
Kraft Fine Homes
(617) 501-6158
7 in this area
44 Total Sales
-

Buyer's Agent in 2020
Alison Klein
RE/MAX
(617) 633-3326
1 in this area
12 Total Sales
-

Seller's Agent in 2019
Demeo Realty Group
Coldwell Banker Realty - Newton
(617) 650-2864
22 in this area
115 Total Sales
Map
Source: MLS Property Information Network (MLS PIN)
MLS Number: 72577628
APN: NEWT-000041-000009-000010
- 84 Auburn St Unit 1
- 17 Gilbert St
- 46 Greenough St Unit 46
- 0 Duncan Rd Unit 72925240
- 46 Myrtle St
- 104 Oldham Rd
- 194 Auburn St Unit 2
- 194 Auburn St
- 30 Cheswick Rd
- 22 Bonmar Cir
- 15 Simms Ct
- 283 Woodland Rd
- 18 Day St
- 224 Auburn St Unit F
- 94 Webster St Unit 96
- 228 Auburn St Unit 230
- 68 Mignon Rd
- 1754 Washington St
- 21 Studio Rd
- 26 Sterling St

