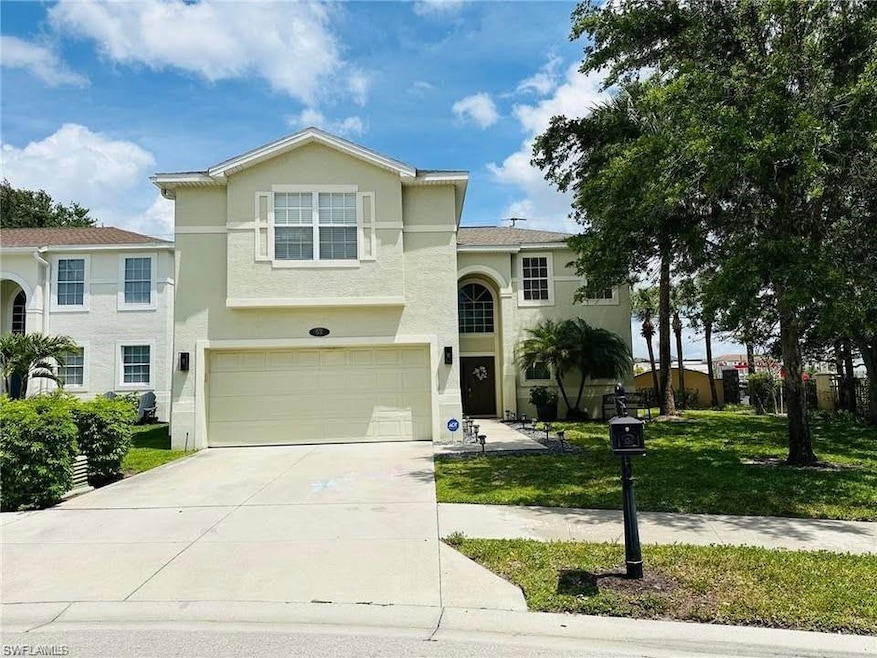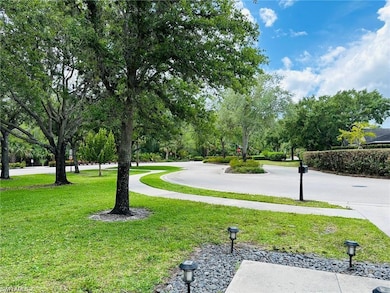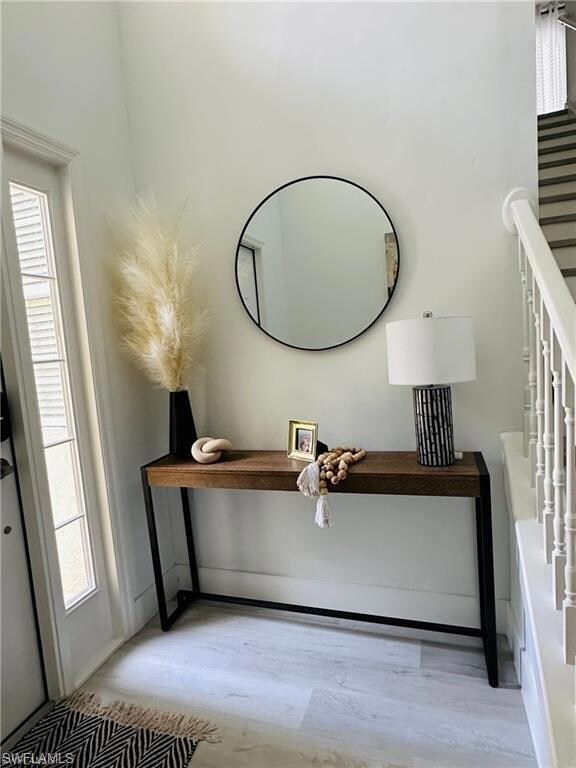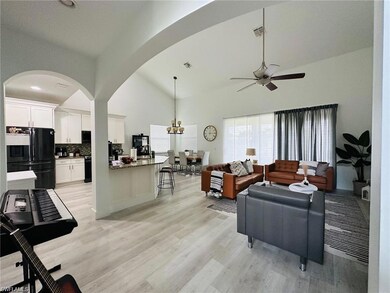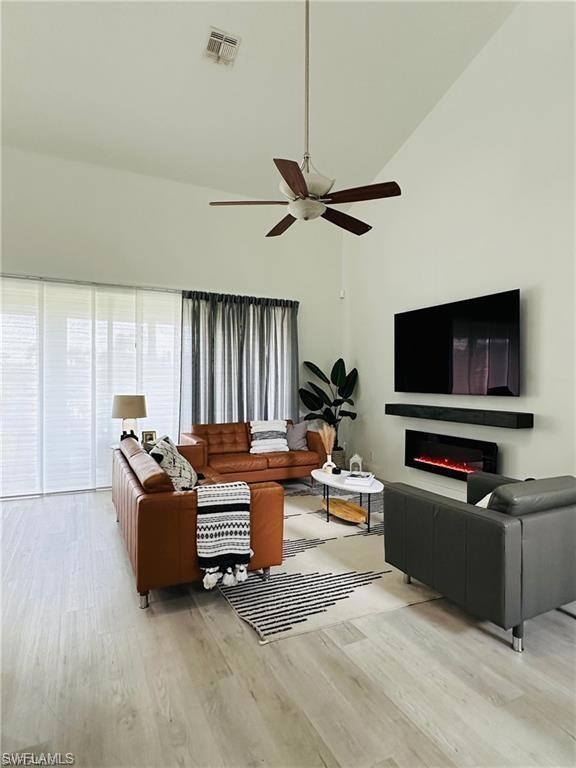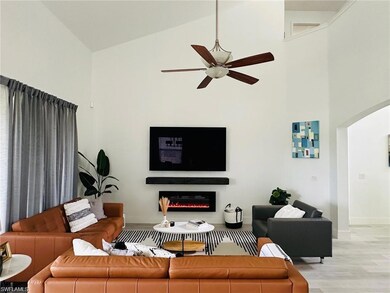67 Burnt Pine Dr Naples, FL 34119
Arrowhead-Island Walk NeighborhoodHighlights
- Vaulted Ceiling
- Screened Porch
- Tennis Courts
- Laurel Oak Elementary School Rated A
- Community Pool
- Home Office
About This Home
Stunning Home on a Prime Corner Lot in a Beautiful Community! Welcome to this spacious and beautifully maintained 4-bedroom, 3.5-bath home, perfectly situated on a desirable corner lot. Boasting a huge den, ideal for a home office, playroom, or second living space, this home offers comfort, flexibility, and room for everyone. Located in a family-friendly community with resort-style amenities including a sparkling pool and two parks for kids, it's perfect for both relaxing and entertaining. You'll love the convenience of being just minutes from top-rated schools, grocery stores, restaurants, and major expressways—everything you need is right at your doorstep!
Listing Agent
Xclusive Homes LLC License #NAPLES-279631989 Listed on: 07/22/2025

Home Details
Home Type
- Single Family
Est. Annual Taxes
- $4,306
Year Built
- Built in 2003
Parking
- 2 Car Attached Garage
- Automatic Garage Door Opener
Interior Spaces
- 2,649 Sq Ft Home
- 2-Story Property
- Vaulted Ceiling
- Family Room
- Home Office
- Screened Porch
- Laminate Flooring
Kitchen
- Microwave
- Ice Maker
- Dishwasher
- Built-In or Custom Kitchen Cabinets
- Disposal
Bedrooms and Bathrooms
- 4 Bedrooms
- Walk-In Closet
Laundry
- Laundry Room
- Dryer
- Washer
Utilities
- Central Heating and Cooling System
- Cable TV Available
Additional Features
- Patio
- 5,227 Sq Ft Lot
Listing and Financial Details
- Security Deposit $2,500
- Tenant pays for application fee, credit application, full electric, lawn care, pest control interior, water
- The owner pays for cable, internet access, irrigation water, management fee, sewer, trash removal
- $150 Application Fee
- Assessor Parcel Number 66262021625
Community Details
Overview
- Pebblebrooke Lakes Community
Recreation
- Tennis Courts
- Community Basketball Court
- Community Playground
- Exercise Course
- Community Pool
- Park
Pet Policy
- No Pets Allowed
Map
Source: Naples Area Board of REALTORS®
MLS Number: 225064397
APN: 66262021625
- 69 Burnt Pine Dr
- 8454 Hollow Brook Cir
- 8395 Big Acorn Cir Unit 1-B
- 8423 Hollow Brook Cir
- 8390 Big Acorn Cir Unit 1103
- 8380 Big Acorn Cir Unit 12A
- 109 Burnt Pine Dr
- 8244 Key Royal Cir Unit 615
- 8244 Key Royal Cir Unit 614
- 8546 Silk Oak Ln
- 8625 Amour Ct
- 8287 Key Royal Ln Unit 1531
- 8300 Laurel Lakes Blvd
- 8224 Key Royal Cir Unit 234
- 8224 Key Royal Cir Unit 232
- 8284 Key Royal Cir Unit 1332
- 81 Burnt Pine Dr
- 8633 Addison Place Cir
- 8310 Big Acorn Cir Unit 10-B
- 8244 Key Royal Cir Unit 633
- 8264 Key Royal Cir Unit 821
- 8234 Key Royal Cir Unit 523
- 8274 Key Royal Cir Unit 1011
- 8275 Key Royal Cir Unit 1133
- 8298 Key Royal Ln Unit 421
- 8297 Key Royal Ln Unit 331
- 8288 Key Royal Ln Unit 1432
- 8224 Key Royal Cir Unit 225
- 8284 Key Royal Cir Unit 1323
- 8284 Key Royal Cir Unit 1334
- 15500 Mark Ln
- 8151 Ibis Cove Cir
- 8820 Walter Way
- 14948 Toscana Way
- 9101 Gervais Cir
- 9093 Gervais Cir Unit 1905
