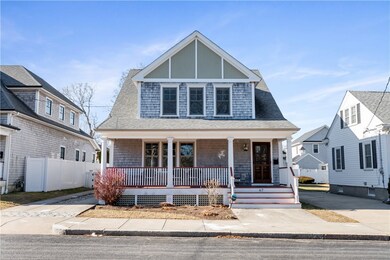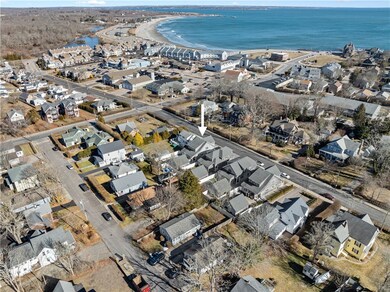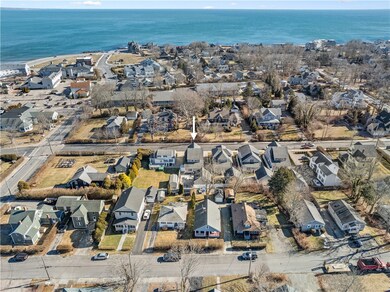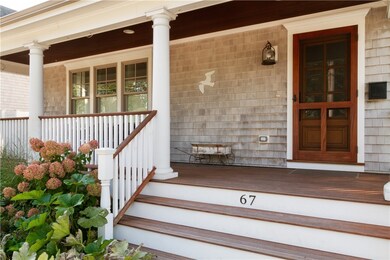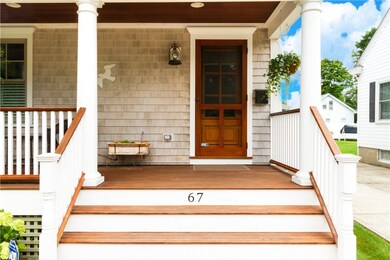
67 Caswell St Narragansett, RI 02882
Highlights
- Marina
- Golf Course Community
- Wood Flooring
- Narragansett Elementary School Rated A
- Contemporary Architecture
- Walking Distance to Water
About This Home
As of March 2025Exceptional opportunity to experience enviable coastal living in the heart of the coveted Narragansett Pier. This gracious residence combines casual elegance combined with all the advantages of modern living. This stunning home is completely turn-key with top of the line finishes throughout. The main living spaces are bright and airy with an open living/dining/kitchen concept, just perfect for entertaining. The gourmet kitchen is a chef's dream. The luxurious master suite is located on the first floor along with a powder room, and spacious laundry room. On the second level you will find 3 spacious bedrooms with a gorgeous bathroom. The beauty of this home continues outdoors with an expansive patio, large outdoor shower, outdoor movie theater, and custom kitchen ideal for gatherings and al fresco dining. The detached garage features heated flooring and custom shelving. Other amenities include: whole house generator, electric car charger, irrigation system, water purification system and more! The combined result is a once in a lifetime opportunity in the heart of the Pier where you can walk to everything. Just steps from the iconic stretch of Narragansett's beautiful white sandy beach, restaurants, cafes, shops, spa, library, etc.
Last Agent to Sell the Property
Lila Delman Compass License #RES.0031933 Listed on: 02/03/2025
Home Details
Home Type
- Single Family
Est. Annual Taxes
- $11,825
Year Built
- Built in 2014
Lot Details
- 5,401 Sq Ft Lot
- Sprinkler System
- Property is zoned R10
Parking
- 2 Car Detached Garage
- Garage Door Opener
- Driveway
Home Design
- Contemporary Architecture
- Wood Siding
- Shingle Siding
- Concrete Perimeter Foundation
Interior Spaces
- 2,324 Sq Ft Home
- 2-Story Property
- Dry Bar
- Gas Fireplace
- Unfinished Basement
- Crawl Space
Kitchen
- Oven
- Range with Range Hood
- Microwave
- Dishwasher
Flooring
- Wood
- Ceramic Tile
Bedrooms and Bathrooms
- 4 Bedrooms
- Bathtub with Shower
Laundry
- Dryer
- Washer
Home Security
- Security System Owned
- Storm Windows
- Storm Doors
Outdoor Features
- Walking Distance to Water
- Patio
- Porch
Location
- Property near a hospital
Utilities
- Forced Air Heating and Cooling System
- Heating System Uses Gas
- 200+ Amp Service
- Gas Water Heater
- Cable TV Available
Listing and Financial Details
- Tax Lot 88-1
- Assessor Parcel Number 67CASWELLSTNARR
Community Details
Recreation
- Marina
- Golf Course Community
Additional Features
- Pier Beach Subdivision
- Public Transportation
Ownership History
Purchase Details
Home Financials for this Owner
Home Financials are based on the most recent Mortgage that was taken out on this home.Purchase Details
Purchase Details
Purchase Details
Home Financials for this Owner
Home Financials are based on the most recent Mortgage that was taken out on this home.Purchase Details
Home Financials for this Owner
Home Financials are based on the most recent Mortgage that was taken out on this home.Similar Homes in the area
Home Values in the Area
Average Home Value in this Area
Purchase History
| Date | Type | Sale Price | Title Company |
|---|---|---|---|
| Deed | $2,250,000 | None Available | |
| Deed | $2,250,000 | None Available | |
| Quit Claim Deed | -- | None Available | |
| Quit Claim Deed | -- | None Available | |
| Quit Claim Deed | -- | None Available | |
| Deed | -- | None Available | |
| Warranty Deed | $1,300,000 | -- | |
| Warranty Deed | $1,300,000 | -- | |
| Warranty Deed | $1,300,000 | -- | |
| Warranty Deed | $929,000 | -- | |
| Warranty Deed | $929,000 | -- |
Mortgage History
| Date | Status | Loan Amount | Loan Type |
|---|---|---|---|
| Open | $1,237,500 | Purchase Money Mortgage | |
| Closed | $1,237,500 | Purchase Money Mortgage | |
| Previous Owner | $960,000 | Purchase Money Mortgage | |
| Previous Owner | $100,000 | Unknown | |
| Previous Owner | $680,000 | Unknown | |
| Previous Owner | $50,000 | Unknown | |
| Previous Owner | $696,750 | Purchase Money Mortgage | |
| Previous Owner | $139,350 | Unknown |
Property History
| Date | Event | Price | Change | Sq Ft Price |
|---|---|---|---|---|
| 04/21/2025 04/21/25 | Price Changed | $9,000 | +800.0% | $4 / Sq Ft |
| 04/21/2025 04/21/25 | For Rent | $1,000 | 0.0% | -- |
| 03/19/2025 03/19/25 | Sold | $2,250,000 | 0.0% | $968 / Sq Ft |
| 02/21/2025 02/21/25 | Pending | -- | -- | -- |
| 02/03/2025 02/03/25 | For Sale | $2,250,000 | +73.1% | $968 / Sq Ft |
| 07/19/2019 07/19/19 | Sold | $1,300,000 | -3.6% | $542 / Sq Ft |
| 06/19/2019 06/19/19 | Pending | -- | -- | -- |
| 05/07/2019 05/07/19 | For Sale | $1,349,000 | +45.2% | $562 / Sq Ft |
| 07/31/2014 07/31/14 | Sold | $929,000 | 0.0% | $404 / Sq Ft |
| 07/01/2014 07/01/14 | Pending | -- | -- | -- |
| 05/16/2014 05/16/14 | For Sale | $929,000 | -- | $404 / Sq Ft |
Tax History Compared to Growth
Tax History
| Year | Tax Paid | Tax Assessment Tax Assessment Total Assessment is a certain percentage of the fair market value that is determined by local assessors to be the total taxable value of land and additions on the property. | Land | Improvement |
|---|---|---|---|---|
| 2024 | $11,825 | $1,805,300 | $518,800 | $1,286,500 |
| 2023 | $11,617 | $1,247,800 | $352,900 | $894,900 |
| 2022 | $11,230 | $1,247,800 | $352,900 | $894,900 |
| 2021 | $11,056 | $1,247,800 | $352,900 | $894,900 |
| 2020 | $8,335 | $795,300 | $265,900 | $529,400 |
| 2019 | $8,136 | $795,300 | $265,900 | $529,400 |
| 2018 | $7,913 | $795,300 | $265,900 | $529,400 |
| 2017 | $7,751 | $734,000 | $218,500 | $515,500 |
| 2016 | $7,399 | $734,000 | $218,500 | $515,500 |
| 2015 | $7,296 | $734,000 | $218,500 | $515,500 |
| 2014 | $1,044 | $104,000 | $104,000 | $0 |
Agents Affiliated with this Home
-
David Carty

Seller's Agent in 2025
David Carty
CARTY REALTY
(401) 662-9600
44 in this area
84 Total Sales
-
Ruth Bellino

Seller's Agent in 2025
Ruth Bellino
Lila Delman Compass
(401) 741-1577
13 in this area
41 Total Sales
-
DEBORAH WILSON

Seller Co-Listing Agent in 2025
DEBORAH WILSON
Lila Delman Compass
(401) 529-2481
4 in this area
16 Total Sales
-
Bridgette Soby

Seller's Agent in 2019
Bridgette Soby
Mott & Chace Sotheby's Intl.
(401) 662-7969
16 in this area
113 Total Sales
-
Scott Halberg

Seller's Agent in 2014
Scott Halberg
Compass
(401) 783-9611
10 in this area
62 Total Sales
-
J
Seller Co-Listing Agent in 2014
Jeffrey Cammans
RE/MAX Professionals
Map
Source: State-Wide MLS
MLS Number: 1377385
APN: NARR-000088-D000000-000071
- 30 Brown St Unit 4
- 20 5th Ave
- 14 Robinson St
- 20 Narragansett Ave Unit 602
- 20 Narragansett Ave Unit 404
- 20 Narragansett Ave Unit 701
- 20 Narragansett Ave Unit 407
- 24 Wanda St Unit B
- 126 Boon St
- 36 Wanda St
- 137 Kingstown Rd
- 137A Kingstown Rd
- 40 Prospect Ave Unit C-3
- 115 Kenyon Farm Rd
- 81 S Pier Rd
- 140 S Pier Rd
- 7 Prospect Ave
- 26 Westmoreland St
- 91 Inez St
- 8 School House Rd

