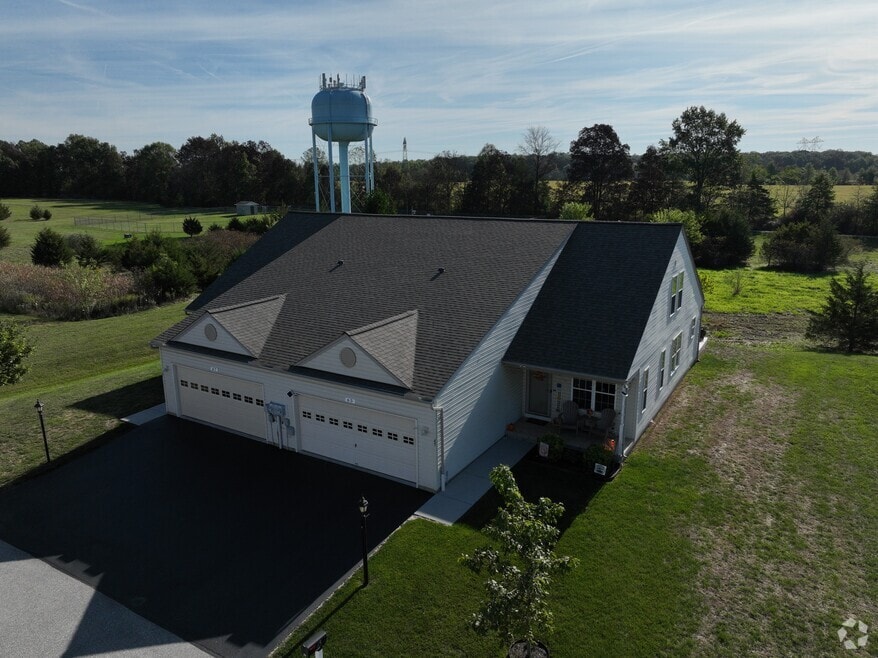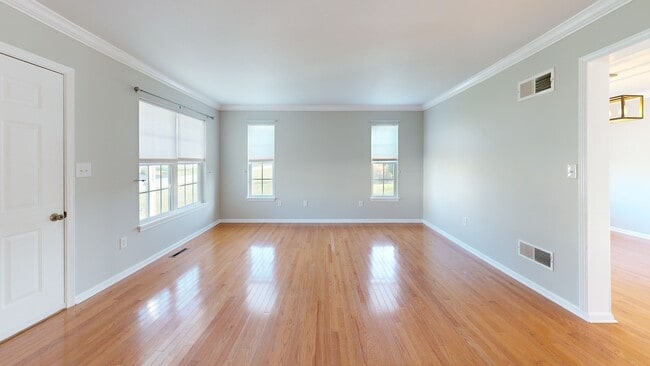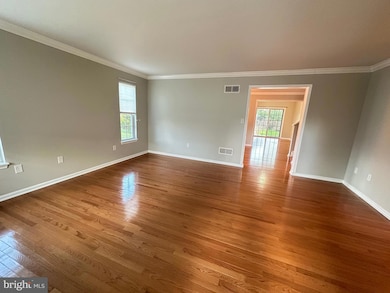
67 Cedarfield Dr Gettysburg, PA 17325
Estimated payment $1,947/month
Highlights
- Rambler Architecture
- Main Floor Bedroom
- Breakfast Area or Nook
- Wood Flooring
- Upgraded Countertops
- Jogging Path
About This Home
This charming end-of-row townhouse in Cedarfield offers a perfect blend of comfort and style. Built in 2006, with many upgrades between 2021-2025, which include roof, heat pump, water heater, garage door, hardwood flooring, refrigerator, stove, and the list goes on and on. This ranch-style home features 3 spacious bedrooms and 2.5 bathrooms, ensuring ample space for relaxation and privacy. Step inside to discover beautiful hardwood floors and elegant crown moldings that enhance the inviting atmosphere. The eat-in kitchen boasts upgraded countertops and modern appliances, including a dishwasher, microwave, and electric range, making meal prep a delight. Enjoy cozy gatherings in the formal dining room or unwind in the bright breakfast area. The large primary suite that is on the main level features a double bowl vanity and a generous walk-in closet. With a main floor laundry and an attached 2-car garage, convenience is at your fingertips. Outside, relax on the patio or take a stroll along the community's scenic jog/walk path. The association takes care of lawn maintenance and snow removal, allowing you to enjoy your home worry-free. Experience the warmth and comfort of this lovely property today!
Listing Agent
(717) 816-8774 phedra.barbour@gmail.com Iron Valley Real Estate of Chambersburg License #AB069590 Listed on: 09/30/2025

Co-Listing Agent
(717) 816-2702 abarbourrealestate@gmail.com Iron Valley Real Estate of Chambersburg License #AB069691
Townhouse Details
Home Type
- Townhome
Est. Annual Taxes
- $3,972
Year Built
- Built in 2006
HOA Fees
- $190 Monthly HOA Fees
Parking
- 2 Car Attached Garage
- 2 Driveway Spaces
- Front Facing Garage
- Garage Door Opener
Home Design
- Rambler Architecture
- Poured Concrete
- Architectural Shingle Roof
- Vinyl Siding
Interior Spaces
- 2,040 Sq Ft Home
- Property has 2 Levels
- Crown Molding
- Recessed Lighting
- Window Treatments
- Living Room
- Formal Dining Room
Kitchen
- Breakfast Area or Nook
- Eat-In Kitchen
- Electric Oven or Range
- Microwave
- Ice Maker
- Dishwasher
- Stainless Steel Appliances
- Upgraded Countertops
Flooring
- Wood
- Luxury Vinyl Tile
- Vinyl
Bedrooms and Bathrooms
- En-Suite Bathroom
- Walk-In Closet
- Bathtub with Shower
Laundry
- Laundry Room
- Laundry on main level
- Dryer
- Washer
Basement
- Interior Basement Entry
- Sump Pump
- Crawl Space
Outdoor Features
- Patio
- Porch
Schools
- Rolling Acres Elementary School
- Maple Avenue Middle School
- Littlestown High School
Utilities
- Central Air
- Heat Pump System
- Electric Water Heater
Additional Features
- Level Entry For Accessibility
- Property is in very good condition
Listing and Financial Details
- Tax Lot 0147
- Assessor Parcel Number 06009-0147---000
Community Details
Overview
- $2,280 Capital Contribution Fee
- Association fees include exterior building maintenance, lawn maintenance, reserve funds, snow removal, trash, insurance
- $96 Other Monthly Fees
- Cedarfield Condo Association Condos
- Built by S&A Homes
- Cedarfield Subdivision
- Property Manager
Recreation
- Jogging Path
Pet Policy
- Limit on the number of pets
- Dogs and Cats Allowed
3D Interior and Exterior Tours
Floorplans
Map
Home Values in the Area
Average Home Value in this Area
Tax History
| Year | Tax Paid | Tax Assessment Tax Assessment Total Assessment is a certain percentage of the fair market value that is determined by local assessors to be the total taxable value of land and additions on the property. | Land | Improvement |
|---|---|---|---|---|
| 2025 | $4,579 | $186,100 | $40,000 | $146,100 |
| 2024 | $3,818 | $186,100 | $40,000 | $146,100 |
| 2023 | $3,704 | $186,100 | $40,000 | $146,100 |
| 2022 | $3,587 | $186,100 | $40,000 | $146,100 |
| 2021 | $3,471 | $186,100 | $40,000 | $146,100 |
| 2020 | $3,640 | $186,100 | $40,000 | $146,100 |
| 2019 | $3,565 | $186,100 | $40,000 | $146,100 |
| 2018 | $3,292 | $186,100 | $40,000 | $146,100 |
| 2017 | $3,199 | $186,100 | $40,000 | $146,100 |
| 2016 | -- | $186,100 | $40,000 | $146,100 |
| 2015 | -- | $186,100 | $40,000 | $146,100 |
| 2014 | -- | $186,100 | $40,000 | $146,100 |
Property History
| Date | Event | Price | List to Sale | Price per Sq Ft | Prior Sale |
|---|---|---|---|---|---|
| 11/02/2025 11/02/25 | Pending | -- | -- | -- | |
| 10/27/2025 10/27/25 | Price Changed | $270,000 | -1.8% | $132 / Sq Ft | |
| 09/30/2025 09/30/25 | For Sale | $275,000 | +31.0% | $135 / Sq Ft | |
| 07/02/2021 07/02/21 | Sold | $210,000 | -6.6% | $103 / Sq Ft | View Prior Sale |
| 06/12/2021 06/12/21 | Pending | -- | -- | -- | |
| 05/25/2021 05/25/21 | For Sale | $224,900 | -- | $110 / Sq Ft |
Purchase History
| Date | Type | Sale Price | Title Company |
|---|---|---|---|
| Deed | $210,000 | None Available | |
| Deed | $228,327 | -- |
Mortgage History
| Date | Status | Loan Amount | Loan Type |
|---|---|---|---|
| Previous Owner | $40,000 | New Conventional |
About the Listing Agent

"Hi there, I'm the owner of Phedra Barbour Real Estate and I am a licensed Associate Broker in Pennsylvania, Maryland and West Virginia. I am your trusted advisor, your practiced negotiator, your skilled house-hunter and your neighborhood expert. Whether you're buying, selling, renting or just looking, I'll diligently work for you every step of your journey home. I welcome your real estate inquiries as I am always ready to help you in the decision making process. For me, real estate is a 24 hr
Phedra's Other Listings
Source: Bright MLS
MLS Number: PAAD2019768
APN: 06-009-0147-000
- 138 Cedarfield Dr Unit 71
- 1 Hickory Ave
- 27 Maple St
- 8 Maple St
- 48 Cannon Ln Unit 105
- 13 N Pine St
- 34 W Hanover St
- 25 Harvest Dr
- 780 White Hall Rd
- 820 Storms Store Rd
- 464 Locust Ln
- 549 Grant Dr Unit 549
- 824 Hancock Dr Unit 824
- 3801 Baltimore Pike
- 1442 Honda Rd
- 871 Sherman Dr Unit 871
- 0 Littlestown Rd
- 2746 Baltimore Pike
- 4900 Hanover Rd
- 345 Smoketown Rd





