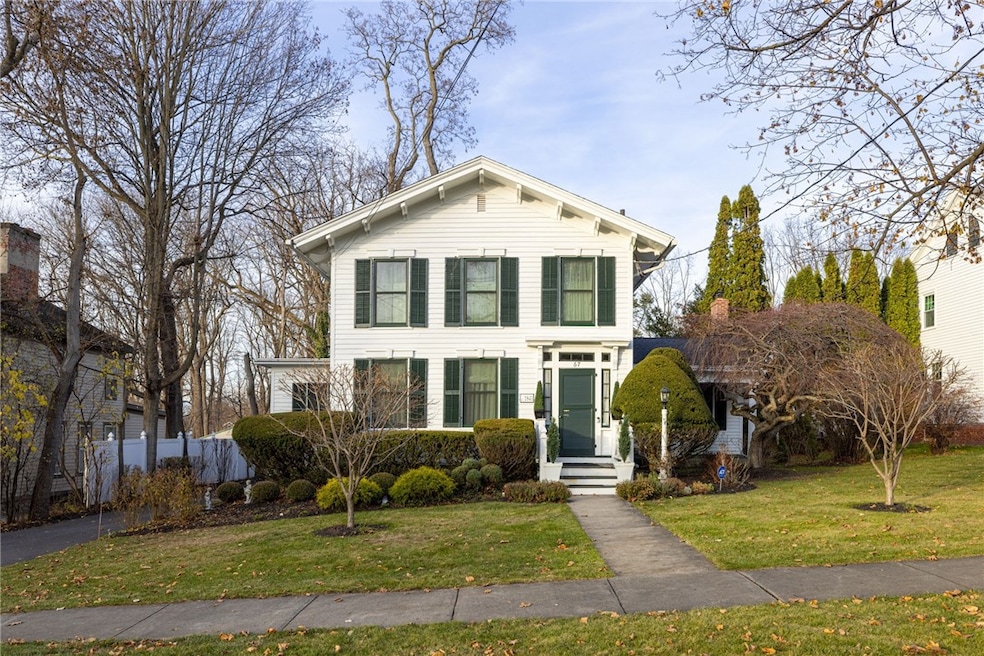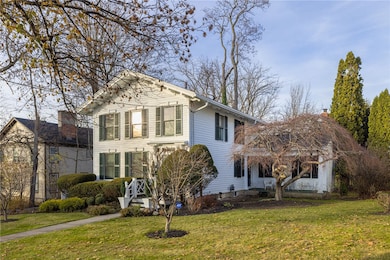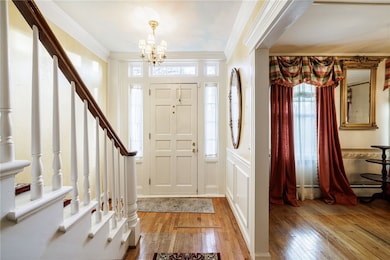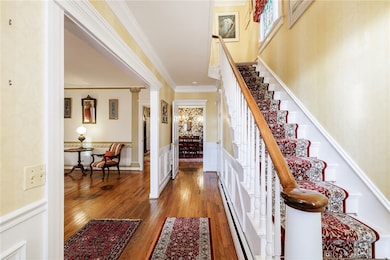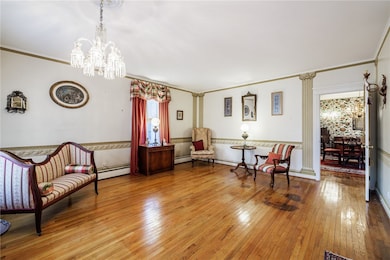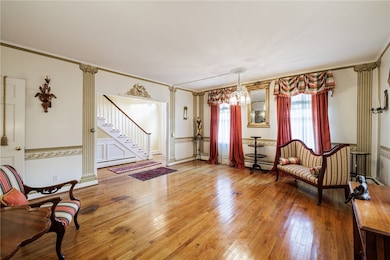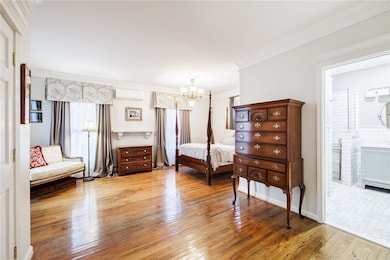67 Center St Geneseo, NY 14454
Estimated payment $4,212/month
Highlights
- Primary Bedroom Suite
- Main Floor Primary Bedroom
- Separate Formal Living Room
- Wood Flooring
- 1 Fireplace
- Granite Countertops
About This Home
Beautiful Historic home in the heart of Geneseo. Built in 1900, this stunning two-story, five bedroom home sits on a picturesque .61 acre lot and is ready for its next chapter. The property is surrounded by meticulously maintained landscaping, adding to its timeless charm. A detached two-car garage offers convenient parking and additional storage. Inside, the first-floor primary suite features a newly renovated bathroom with a walk-in shower. The spacious eat-in kitchen offers up-dated cabinets and granite countertops, along with an attached laundry area. Host elegant gatherings in the centrally located dining room, highlighted by beautiful woodwork that flows throughout the home. A comfortable den or study with a gas fireplace provides a cozy spot to unwind for the evening. The welcoming entryway opens into a formal living room with exquisite trim and molding which connects seamlessly to the formal dining room. Upstairs, you'll find four generous bedrooms with large closets and a full bath, along with a flexible space ideal for an office or additional storage. A second staircase provides convenient access to the kitchen. Updates 2024: windows, roof, driveway, chimney, generator.
Listing Agent
Listing by Keller Williams Realty Greater Rochester Brokerage Phone: 585-362-8982 License #40CO1163513 Listed on: 11/25/2025

Home Details
Home Type
- Single Family
Est. Annual Taxes
- $12,836
Year Built
- Built in 1900
Lot Details
- 0.61 Acre Lot
- Lot Dimensions are 74x354
- Partially Fenced Property
- Rectangular Lot
- Private Yard
- Historic Home
Parking
- 2 Car Detached Garage
- Garage Door Opener
- Driveway
Home Design
- Block Foundation
- Stone Foundation
- Wood Siding
- Vinyl Siding
- Copper Plumbing
Interior Spaces
- 3,306 Sq Ft Home
- 2-Story Property
- Ceiling Fan
- 1 Fireplace
- Window Treatments
- Entrance Foyer
- Separate Formal Living Room
- Formal Dining Room
- Den
Kitchen
- Eat-In Kitchen
- Gas Oven
- Gas Range
- Dishwasher
- Kitchen Island
- Granite Countertops
- Disposal
Flooring
- Wood
- Carpet
- Tile
Bedrooms and Bathrooms
- 5 Bedrooms | 1 Primary Bedroom on Main
- Primary Bedroom Suite
- 2 Full Bathrooms
Laundry
- Laundry Room
- Laundry on main level
- Dryer
- Washer
Basement
- Basement Fills Entire Space Under The House
- Crawl Space
Eco-Friendly Details
- Energy-Efficient Windows
Outdoor Features
- Open Patio
- Porch
Utilities
- Heating System Uses Gas
- Baseboard Heating
- Hot Water Heating System
- PEX Plumbing
- Tankless Water Heater
- Cable TV Available
Listing and Financial Details
- Tax Lot 15
- Assessor Parcel Number 242601-080-016-0003-015-000-0000
Map
Home Values in the Area
Average Home Value in this Area
Tax History
| Year | Tax Paid | Tax Assessment Tax Assessment Total Assessment is a certain percentage of the fair market value that is determined by local assessors to be the total taxable value of land and additions on the property. | Land | Improvement |
|---|---|---|---|---|
| 2024 | $10,941 | $370,300 | $44,200 | $326,100 |
| 2023 | $9,204 | $370,300 | $44,200 | $326,100 |
| 2022 | $9,204 | $370,300 | $44,200 | $326,100 |
| 2021 | $7,873 | $244,600 | $34,400 | $210,200 |
| 2020 | $7,593 | $244,600 | $34,400 | $210,200 |
| 2019 | $7,461 | $244,600 | $34,400 | $210,200 |
| 2018 | $7,461 | $244,600 | $34,400 | $210,200 |
| 2017 | $7,941 | $244,600 | $32,900 | $211,700 |
| 2016 | $7,776 | $244,600 | $32,900 | $211,700 |
| 2015 | -- | $244,600 | $32,900 | $211,700 |
| 2014 | -- | $244,600 | $32,900 | $211,700 |
Property History
| Date | Event | Price | List to Sale | Price per Sq Ft | Prior Sale |
|---|---|---|---|---|---|
| 11/25/2025 11/25/25 | For Sale | $595,000 | +70.0% | $180 / Sq Ft | |
| 12/02/2020 12/02/20 | Sold | $350,000 | -2.8% | $106 / Sq Ft | View Prior Sale |
| 09/24/2020 09/24/20 | Pending | -- | -- | -- | |
| 09/24/2020 09/24/20 | For Sale | $360,000 | -- | $109 / Sq Ft |
Purchase History
| Date | Type | Sale Price | Title Company |
|---|---|---|---|
| Quit Claim Deed | -- | None Available | |
| Executors Deed | $350,000 | None Available |
Source: Upstate New York Real Estate Information Services (UNYREIS)
MLS Number: R1652515
APN: 242601-080-016-0003-015-000-0000
- 52 Center St Unit Right Unit
- 39 2nd St
- 13 Center St
- 68 2nd St
- 45 Main St
- 45 Main St
- 2 Rorbach Ln Unit 2
- 41 Main St
- 41 Main St
- 108 Main St
- 16 Main St Unit Room 1
- 5 Jacqueline Way
- 36 Court St
- 8 Hillside Dr
- 20 Orchard St Unit 1
- 4270 Hammocks Dr
- 10 E State St Unit 1
- 13 Erie
- 5732 E Lake Rd
- 6105 Dacola Shores Rd Unit Front main unit of two fa
