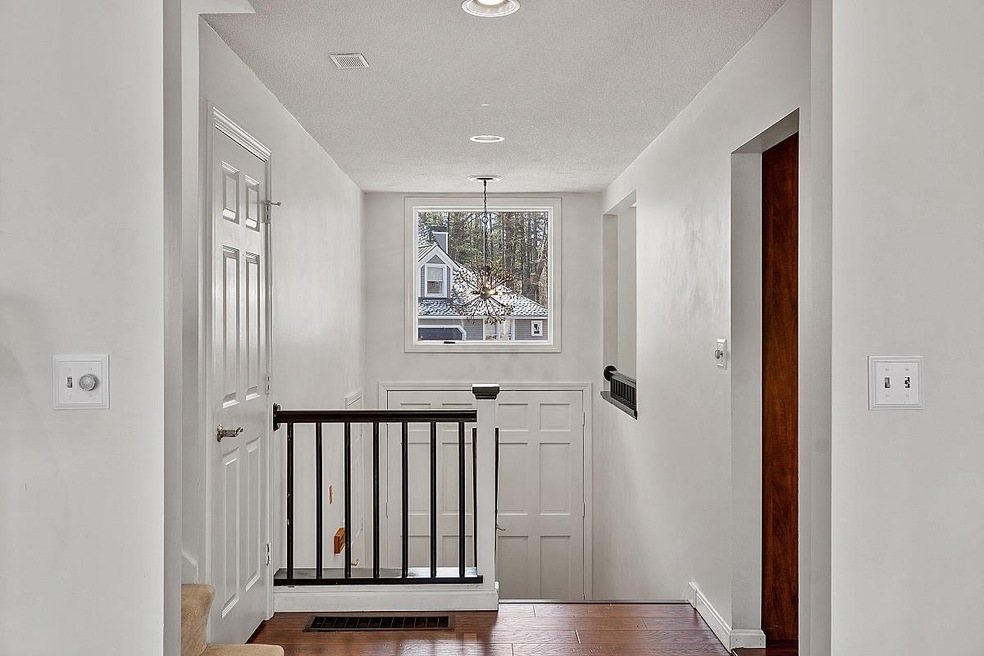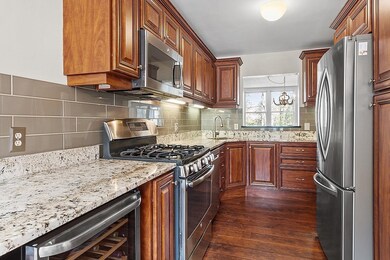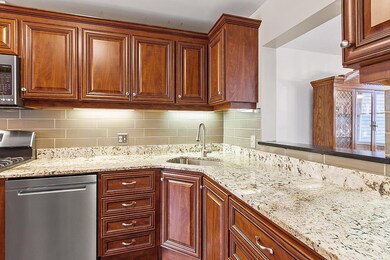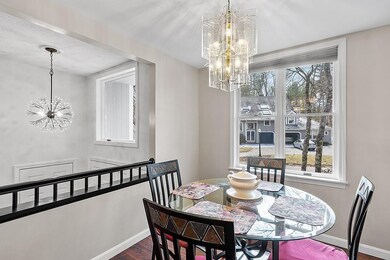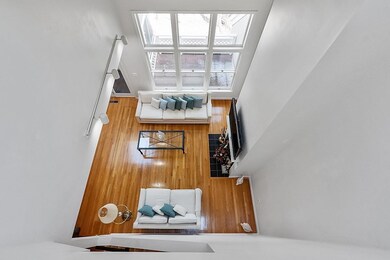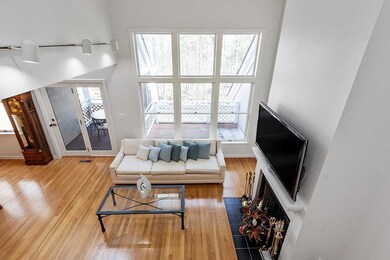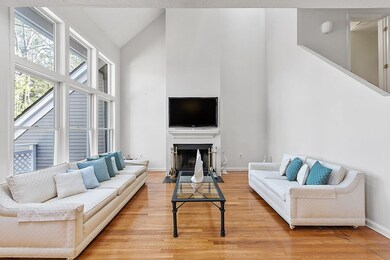
67 Cherry Hollow Rd Unit U110 Nashua, NH 03062
Southwest Nashua NeighborhoodHighlights
- Deck
- Cathedral Ceiling
- Screened Porch
- Wooded Lot
- Wood Flooring
- Cul-De-Sac
About This Home
As of June 2023Welcome to this inviting Sky Meadow townhome with four freshly painted levels both inside and out. The open floor plan flows seamlessly from dining to living room with gleaming hardwood floors. Abundant natural light shines through sliders that lead to your own private screened porch with a secluded wooded view. Large trees provide a tree-house affect, cooling shade, and colorful fall foliage while sitting on its private deck. The kitchen boasts upgraded solid wood cabinets with expanded granite counters, stainless-steel appliances and beautiful wood-based flooring. The main bedroom offers a convenient ensuite with shower. The sunny second bedroom features ample closet space and is adjacent to another full bathroom. The 3rd floor provides a finished sky-lit bonus room that is ideal for a office, guest space or toy room. A fully finished walk-out lower level allows for easy entertaining with access to covered patio.
Last Agent to Sell the Property
Keller Williams Realty/Merrimack Valley License #076644 Listed on: 03/30/2022

Townhouse Details
Home Type
- Townhome
Est. Annual Taxes
- $6,785
Year Built
- Built in 1988
Lot Details
- Cul-De-Sac
- Landscaped
- Open Lot
- Wooded Lot
HOA Fees
- $583 Monthly HOA Fees
Parking
- 1 Car Attached Garage
- Driveway
Home Design
- Concrete Foundation
- Wood Frame Construction
- Shingle Roof
- Wood Siding
Interior Spaces
- 2-Story Property
- Cathedral Ceiling
- Skylights
- Wood Burning Fireplace
- Double Pane Windows
- Window Screens
- Combination Dining and Living Room
- Screened Porch
- Storage
- Home Security System
Kitchen
- Stove
- Gas Range
- <<microwave>>
- Dishwasher
- Wine Cooler
Flooring
- Wood
- Carpet
- Ceramic Tile
Bedrooms and Bathrooms
- 2 Bedrooms
- En-Suite Primary Bedroom
- Walk-In Closet
- 3 Full Bathrooms
Laundry
- Dryer
- Washer
Finished Basement
- Heated Basement
- Walk-Out Basement
- Basement Fills Entire Space Under The House
- Connecting Stairway
- Interior and Exterior Basement Entry
- Laundry in Basement
- Natural lighting in basement
Outdoor Features
- Deck
Schools
- Bicentennial Elementary School
- Fairgrounds Middle School
- Nashua High School South
Utilities
- Forced Air Heating System
- Common Heating System
- Heating System Uses Natural Gas
- 200+ Amp Service
- Gas Available
- Separate Water Meter
- Electric Water Heater
- Cable TV Available
Listing and Financial Details
- Exclusions: Golf, club house, pool, tennis courts not included in HOA fee.
- Tax Lot 2417
Community Details
Overview
- $2,500 One-Time Secondary Association Fee
- Association fees include special assessments, condo fee, hoa fee, landscaping, plowing, trash
- Master Insurance
- Sky Meadow Cherry Hollow Condos
Recreation
- Snow Removal
Security
- Security Service
Ownership History
Purchase Details
Home Financials for this Owner
Home Financials are based on the most recent Mortgage that was taken out on this home.Purchase Details
Home Financials for this Owner
Home Financials are based on the most recent Mortgage that was taken out on this home.Purchase Details
Purchase Details
Similar Homes in Nashua, NH
Home Values in the Area
Average Home Value in this Area
Purchase History
| Date | Type | Sale Price | Title Company |
|---|---|---|---|
| Warranty Deed | $542,933 | None Available | |
| Warranty Deed | $507,933 | None Available | |
| Warranty Deed | -- | -- | |
| Deed | $249,900 | -- |
Mortgage History
| Date | Status | Loan Amount | Loan Type |
|---|---|---|---|
| Open | $428,000 | Purchase Money Mortgage | |
| Previous Owner | $180,000 | Stand Alone Refi Refinance Of Original Loan | |
| Previous Owner | $180,000 | Unknown | |
| Previous Owner | $187,000 | Unknown |
Property History
| Date | Event | Price | Change | Sq Ft Price |
|---|---|---|---|---|
| 06/01/2023 06/01/23 | Sold | $542,900 | -1.3% | $228 / Sq Ft |
| 04/24/2023 04/24/23 | Pending | -- | -- | -- |
| 04/19/2023 04/19/23 | Price Changed | $549,900 | -3.2% | $231 / Sq Ft |
| 04/06/2023 04/06/23 | For Sale | $568,000 | +11.8% | $238 / Sq Ft |
| 05/16/2022 05/16/22 | Sold | $507,900 | -2.3% | $256 / Sq Ft |
| 04/24/2022 04/24/22 | Pending | -- | -- | -- |
| 04/18/2022 04/18/22 | Price Changed | $519,900 | -2.8% | $262 / Sq Ft |
| 04/04/2022 04/04/22 | Price Changed | $534,900 | -1.9% | $270 / Sq Ft |
| 03/30/2022 03/30/22 | For Sale | $545,000 | -- | $275 / Sq Ft |
Tax History Compared to Growth
Tax History
| Year | Tax Paid | Tax Assessment Tax Assessment Total Assessment is a certain percentage of the fair market value that is determined by local assessors to be the total taxable value of land and additions on the property. | Land | Improvement |
|---|---|---|---|---|
| 2023 | $7,979 | $437,700 | $0 | $437,700 |
| 2022 | $7,909 | $437,700 | $0 | $437,700 |
| 2021 | $6,968 | $300,100 | $0 | $300,100 |
| 2020 | $6,785 | $300,100 | $0 | $300,100 |
| 2019 | $6,530 | $300,100 | $0 | $300,100 |
| 2018 | $6,365 | $300,100 | $0 | $300,100 |
| 2017 | $6,644 | $257,600 | $0 | $257,600 |
| 2016 | $6,458 | $257,600 | $0 | $257,600 |
| 2015 | $6,319 | $257,600 | $0 | $257,600 |
| 2014 | $6,195 | $257,600 | $0 | $257,600 |
Agents Affiliated with this Home
-
Rebecca Marquis
R
Seller's Agent in 2023
Rebecca Marquis
Hope Lacasse Real Estate, LLC
(603) 759-8388
3 in this area
19 Total Sales
-
Edward Flynn
E
Seller's Agent in 2022
Edward Flynn
Keller Williams Realty/Merrimack Valley
(978) 257-0736
6 in this area
11 Total Sales
Map
Source: PrimeMLS
MLS Number: 4902872
APN: NASH-000000-002417-000110B
- 57 Green Heron Ln Unit U65
- 473 High St
- 38 Georgetown Dr
- 16 Mountain Laurels Dr Unit 402
- 4 Doucet Ave Unit The Scout
- 12 Mountain Laurels Dr Unit 402
- 12 Mountain Laurels Dr Unit 407
- 14 Mountain Laurels Dr Unit 301
- 58 Wilderness Dr
- 52 Wilderness Dr
- 75 Wilderness Dr
- 46 Wilderness Dr
- 71 Wilderness Dr Unit The Eagle
- 65 Wilderness Dr
- 50 Wilderness Dr
- 63 Wilderness Dr Unit Derby 2
- 75 Cadogan Way Unit UW243
- 48 Wilderness Dr Unit The Star
- 3 Doucet Ave Unit The Cub
- 67 Wilderness Dr Unit The Cub
